3710 Cessna Way #Ef 2, Wilson, NC 27896
Local realty services provided by:Better Homes and Gardens Real Estate Lifestyle Property Partners
3710 Cessna Way #Ef 2,Wilson, NC 27896
$426,146
- 5 Beds
- 3 Baths
- 3,051 sq. ft.
- Single family
- Pending
Listed by: amanda capel
Office: eastwood construction
MLS#:100484462
Source:NC_CCAR
Price summary
- Price:$426,146
- Price per sq. ft.:$139.67
About this home
Award Winning Davidson Plan, 5 Bedroom, Guest BR and Full bath w/shower on 1st floor. This home is Amazing, offering Home Office, Dining Room, Family Room, Large Kitchen w/White Cabinets, Quartz Countertops, Tile Backsplash, Large Island, SS Appliances, Breakfast area, covered Porch and Patio, large mudroom area coming in from the 2 car garage. Upstairs host a large loft area, large laundry room. Primary Bedroom w/Tray Ceiling, primary bath with Walk in Tiled Shower, separate Soaking Tub, large Walk in closet and private water closet, 3 other Bedrooms and full bath on this floor too. Smart home features including keyless entry front door, door bell camera, z wave light switches, and smart thermostats! DON'T MISS OUT!!!
Please see onsite agent for incentives
Contact an agent
Home facts
- Year built:2025
- Listing ID #:100484462
- Added:299 day(s) ago
- Updated:November 15, 2025 at 09:25 AM
Rooms and interior
- Bedrooms:5
- Total bathrooms:3
- Full bathrooms:3
- Living area:3,051 sq. ft.
Heating and cooling
- Cooling:Central Air
- Heating:Heat Pump, Heating, Natural Gas
Structure and exterior
- Roof:Shingle
- Year built:2025
- Building area:3,051 sq. ft.
- Lot area:0.14 Acres
Schools
- High school:Hunt High
- Middle school:Forest Hills
- Elementary school:Jones
Finances and disclosures
- Price:$426,146
- Price per sq. ft.:$139.67
New listings near 3710 Cessna Way #Ef 2
- Open Sat, 12 to 3pmNew
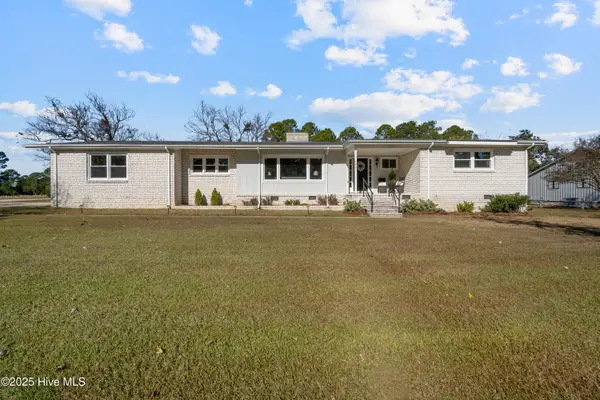 $439,500Active5 beds 4 baths2,401 sq. ft.
$439,500Active5 beds 4 baths2,401 sq. ft.4401 Country Club Drive N, Wilson, NC 27896
MLS# 100541056Listed by: EXP REALTY LLC - C - Open Sun, 2 to 4pmNew
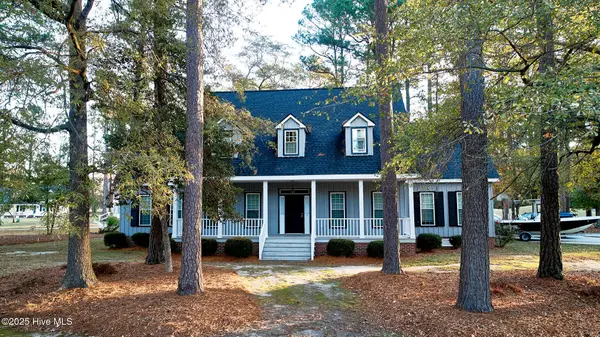 $545,000Active4 beds 4 baths3,612 sq. ft.
$545,000Active4 beds 4 baths3,612 sq. ft.4800 Burning Tree Lane N, Wilson, NC 27896
MLS# 100540862Listed by: CHESSON REALTY - New
 $289,900Active4 beds 2 baths1,745 sq. ft.
$289,900Active4 beds 2 baths1,745 sq. ft.1705 Kenan Street Nw, Wilson, NC 27893
MLS# 100541166Listed by: OUR TOWN PROPERTIES INC. - Open Sun, 2 to 4pmNew
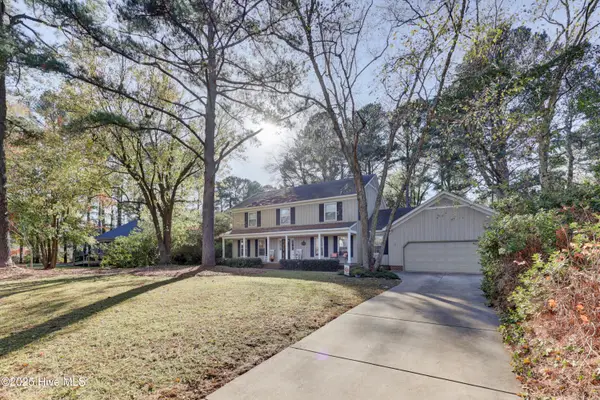 $369,900Active4 beds 3 baths2,660 sq. ft.
$369,900Active4 beds 3 baths2,660 sq. ft.2311 Foxcroft Road Nw, Wilson, NC 27896
MLS# 100541267Listed by: CHESSON REALTY - New
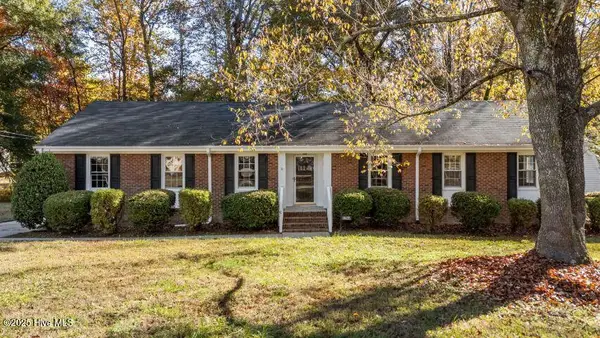 $304,900Active4 beds 2 baths2,047 sq. ft.
$304,900Active4 beds 2 baths2,047 sq. ft.1402 Cherry Lane Nw, Wilson, NC 27896
MLS# 100541280Listed by: FIRST VENTURE COMMERCIAL & RESIDENTIAL  $400,000Pending3 beds 3 baths2,213 sq. ft.
$400,000Pending3 beds 3 baths2,213 sq. ft.1601 Kenan Street Nw, Wilson, NC 27893
MLS# 100541358Listed by: CHESSON REALTY- New
 $198,000Active3 beds 2 baths1,139 sq. ft.
$198,000Active3 beds 2 baths1,139 sq. ft.2905 Slate Court Sw, Wilson, NC 27893
MLS# 100541416Listed by: CHESSON AGENCY, EXP REALTY - Coming Soon
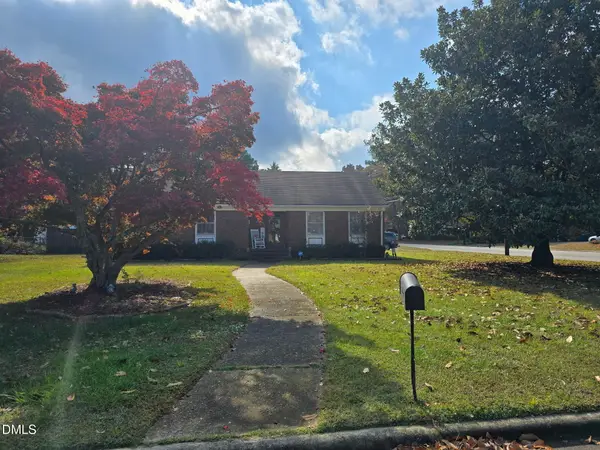 $260,000Coming Soon3 beds 3 baths
$260,000Coming Soon3 beds 3 baths1735 Meadowbrook Lane W, Wilson, NC 27893
MLS# 10132600Listed by: KELLER WILLIAMS REALTY CARY 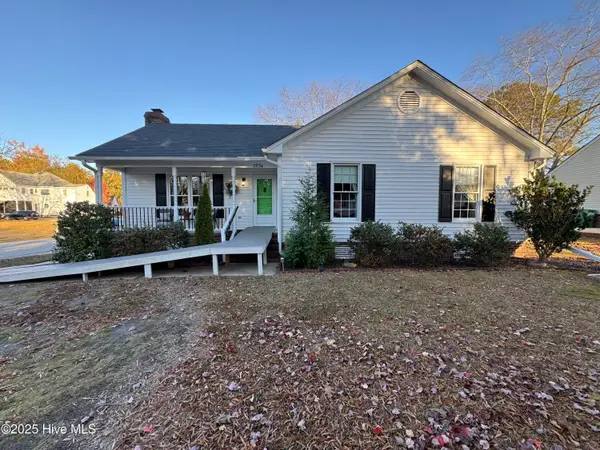 $229,900Pending3 beds 2 baths1,206 sq. ft.
$229,900Pending3 beds 2 baths1,206 sq. ft.2834 Springflower Drive N, Wilson, NC 27896
MLS# 100540770Listed by: OUR TOWN PROPERTIES INC.- New
 $565,000Active4 beds 4 baths3,567 sq. ft.
$565,000Active4 beds 4 baths3,567 sq. ft.4915 Country Club Drive N, Wilson, NC 27896
MLS# 100540751Listed by: CHESSON AGENCY, EXP REALTY
