4502 Saint Andrews Drive N, Wilson, NC 27896
Local realty services provided by:Better Homes and Gardens Real Estate Elliott Coastal Living
4502 Saint Andrews Drive N,Wilson, NC 27896
$554,900
- 4 Beds
- 5 Baths
- 3,100 sq. ft.
- Single family
- Active
Listed by:sharyn hardister
Office:chesson realty
MLS#:100529656
Source:NC_CCAR
Price summary
- Price:$554,900
- Price per sq. ft.:$179
About this home
Located on the 18th fairway at Wilson Country Club, this beautiful home features stunning views across the pond & fairway from almost every room! Upgraded, there are 4 (possibly 5) bedrooms, 3 full baths and 2 half baths, sunken den with built-ins, fireplace & it steps to a huge Trex deck where you can relax looking at the views of the water, golf course & clubhouse or walk out to the pond & fish for bass! The renovated, huge, sun-filled kitchen has granite counters & center island, facing East, this is the room where you can become fully awake drinking your morning coffee and see the stunning sun rises (see pictures). There are 2 flex spaces --- office, 5th bedroom, bonus, theater room or gym. These 2 spaces are on the lower, ground level with an exterior door & could be ideal in-law quarters. Other features include hardwood floors, 2 fireplaces, 44 new windows which flood the home with sunlight, newly walled driveway & so much more! Whether you're a golf enthusiast or seeking peace & tranquility, this home delivers!! Call today to schedule your private tour! PROOF OF FUNDS REQUIRED PRIOR TO SHOWING REQUESTS. Listing agent must be present for all showings.
Contact an agent
Home facts
- Year built:1977
- Listing ID #:100529656
- Added:46 day(s) ago
- Updated:October 26, 2025 at 10:15 AM
Rooms and interior
- Bedrooms:4
- Total bathrooms:5
- Full bathrooms:3
- Half bathrooms:2
- Living area:3,100 sq. ft.
Heating and cooling
- Cooling:Central Air
- Heating:Electric, Fireplace(s), Forced Air, Gas Pack, Heat Pump, Heating, Natural Gas
Structure and exterior
- Roof:Composition
- Year built:1977
- Building area:3,100 sq. ft.
- Lot area:0.7 Acres
Schools
- High school:Fike
- Middle school:Elm City
- Elementary school:New Hope
Utilities
- Water:Water Connected
- Sewer:Sewer Connected
Finances and disclosures
- Price:$554,900
- Price per sq. ft.:$179
New listings near 4502 Saint Andrews Drive N
- New
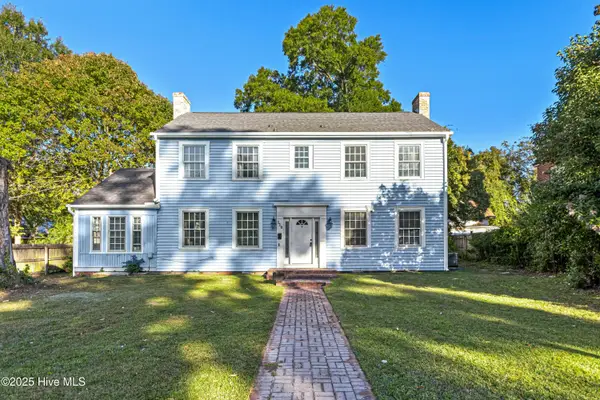 $345,000Active4 beds 4 baths2,931 sq. ft.
$345,000Active4 beds 4 baths2,931 sq. ft.110 Rountree Street W, Wilson, NC 27893
MLS# 100538050Listed by: RIGHT REALTY GROUP - New
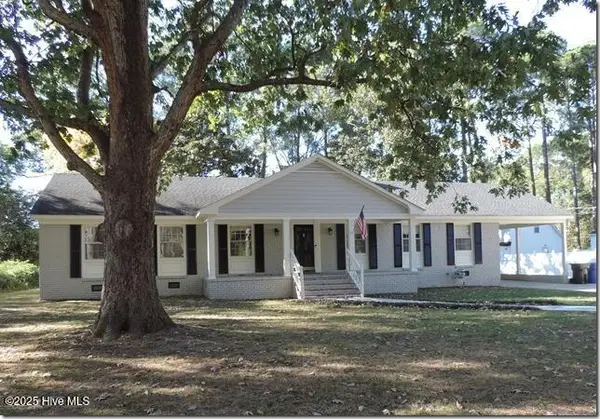 $319,900Active4 beds 2 baths1,976 sq. ft.
$319,900Active4 beds 2 baths1,976 sq. ft.905 Ensworth Road Nw, Wilson, NC 27896
MLS# 100537985Listed by: CHESSON REALTY - New
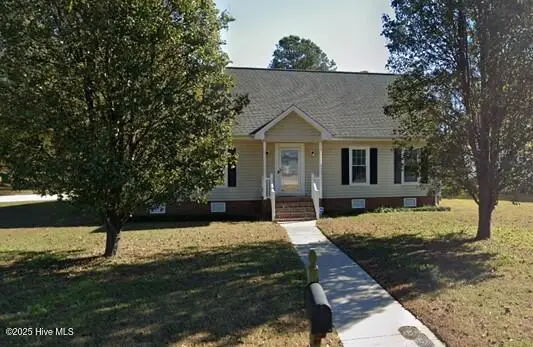 $295,000Active4 beds 3 baths2,499 sq. ft.
$295,000Active4 beds 3 baths2,499 sq. ft.2708 Ridge Road Nw, Wilson, NC 27896
MLS# 100538014Listed by: CHESSON REALTY - New
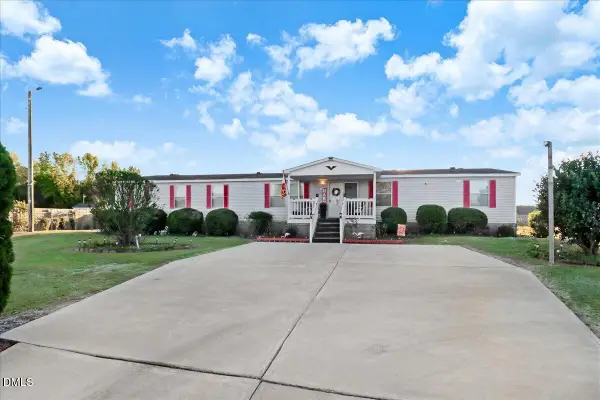 $215,500Active4 beds 3 baths2,052 sq. ft.
$215,500Active4 beds 3 baths2,052 sq. ft.4305 Chinook Road, Wilson, NC 27893
MLS# 10129572Listed by: GREEN VALLEY REALTY - Open Sun, 1 to 4pmNew
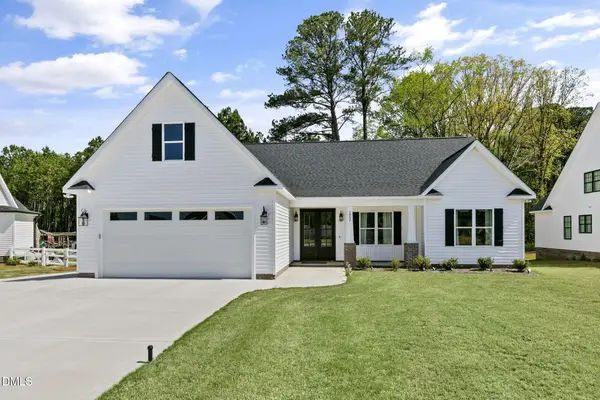 $395,000Active3 beds 2 baths1,611 sq. ft.
$395,000Active3 beds 2 baths1,611 sq. ft.3902 Redbay Lane N, Wilson, NC 27896
MLS# 10129266Listed by: LPT REALTY, LLC - New
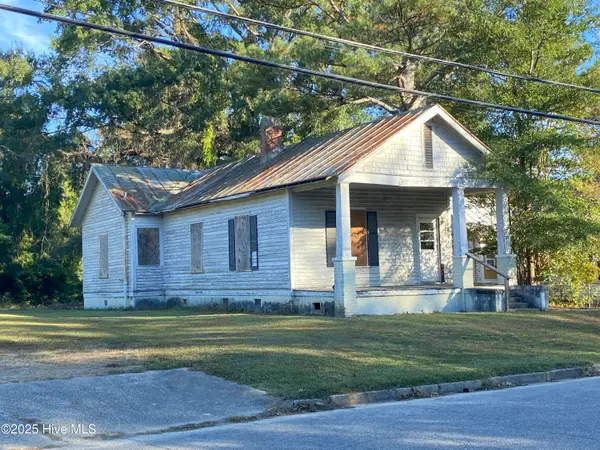 $40,000Active3 beds 1 baths1,080 sq. ft.
$40,000Active3 beds 1 baths1,080 sq. ft.211 Fairview Avenue Sw, Wilson, NC 27893
MLS# 100537662Listed by: KW WILSON (KELLER WILLIAMS REALTY) - New
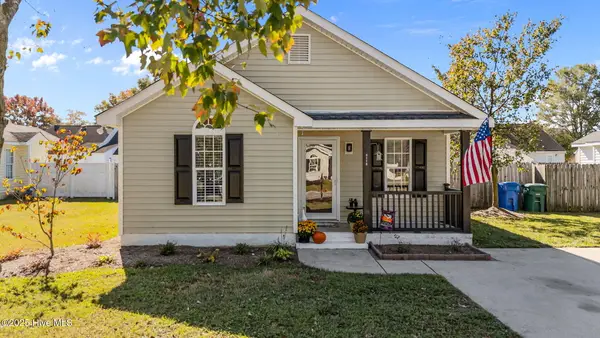 $227,500Active3 beds 2 baths1,106 sq. ft.
$227,500Active3 beds 2 baths1,106 sq. ft.4118 Huntsmoor Lane, Wilson, NC 27896
MLS# 100537667Listed by: PRIME ONE REALTY - New
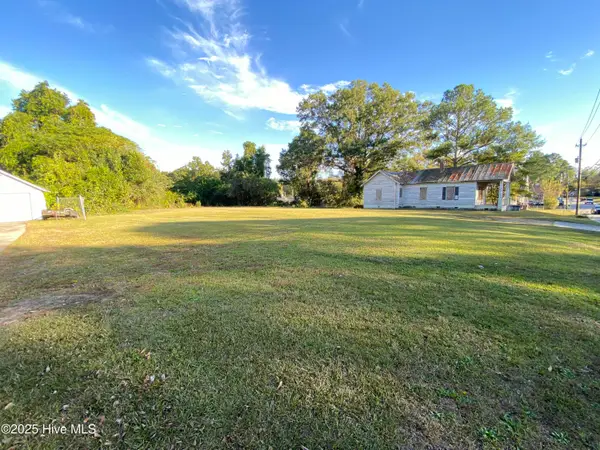 $25,000Active0.45 Acres
$25,000Active0.45 Acres207 Fairview Avenue Sw, Wilson, NC 27893
MLS# 100537672Listed by: KW WILSON (KELLER WILLIAMS REALTY) - Open Sun, 3 to 5pmNew
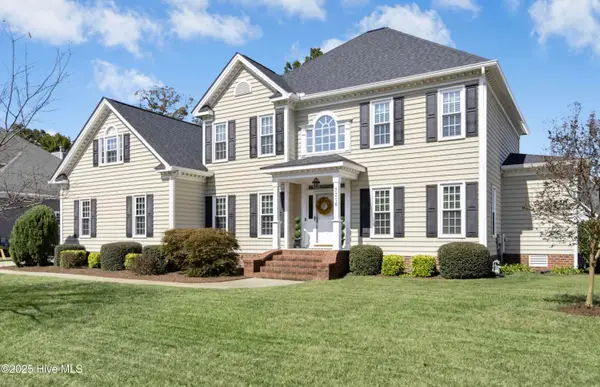 $450,000Active4 beds 4 baths3,284 sq. ft.
$450,000Active4 beds 4 baths3,284 sq. ft.3316 Queensferry Drive Nw, Wilson, NC 27896
MLS# 100533951Listed by: KW WILSON (KELLER WILLIAMS REALTY) - New
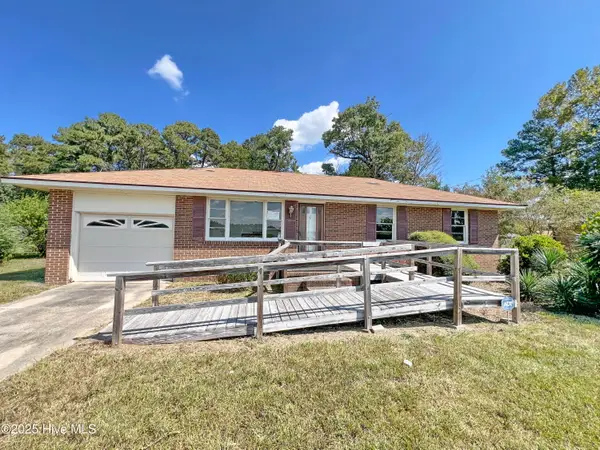 $112,000Active3 beds 2 baths993 sq. ft.
$112,000Active3 beds 2 baths993 sq. ft.4129 Tartts Mill Road, Wilson, NC 27893
MLS# 100537579Listed by: SELECTIVE HOMES
