4629 Dewfield Drive N, Wilson, NC 27896
Local realty services provided by:Better Homes and Gardens Real Estate Lifestyle Property Partners
4629 Dewfield Drive N,Wilson, NC 27896
$329,900
- 3 Beds
- 2 Baths
- 1,780 sq. ft.
- Single family
- Pending
Listed by:nick ellison
Office:our town properties inc.
MLS#:100535988
Source:NC_CCAR
Price summary
- Price:$329,900
- Price per sq. ft.:$185.34
About this home
Welcome to this beautifully refreshed 3-bedroom, 2-bathroom home nestled in one of the area's most sought-after neighborhoods. Step inside and you'll immediately notice the attention to detail — freshly painted interiors and refinished hardwood floors that shine like new throughout.
The primary suite is a true retreat, featuring a one-of-a-kind, brand-new custom shower that has never even been used. Every inch of this home has been thoughtfully updated to provide a move-in-ready experience that feels both modern and inviting.
Stay out of the rain with the oversized two car garage that has also been recently painted inside!
Out back, the fully vinyl-fenced yard offers the perfect blend of privacy and entertainment. Enjoy evenings on the spacious deck, or host family and friends under the covered outdoor building — perfect for cookouts, watching the game, or simply relaxing.
Homes like this don't come around often — especially in this location and school district. Don't miss your chance to call this beautifully upgraded home yours!
NO HOA!!!!
Proof of funds for cash offers or prequalification letter required before any offer will be considered.
Contact an agent
Home facts
- Year built:1998
- Listing ID #:100535988
- Added:30 day(s) ago
- Updated:October 26, 2025 at 07:42 AM
Rooms and interior
- Bedrooms:3
- Total bathrooms:2
- Full bathrooms:2
- Living area:1,780 sq. ft.
Heating and cooling
- Cooling:Central Air
- Heating:Forced Air, Gas Pack, Heating, Natural Gas
Structure and exterior
- Roof:Shingle
- Year built:1998
- Building area:1,780 sq. ft.
- Lot area:0.33 Acres
Schools
- High school:Fike
- Middle school:Forest Hills
- Elementary school:New Hope
Utilities
- Water:Water Connected
- Sewer:Sewer Connected
Finances and disclosures
- Price:$329,900
- Price per sq. ft.:$185.34
New listings near 4629 Dewfield Drive N
- New
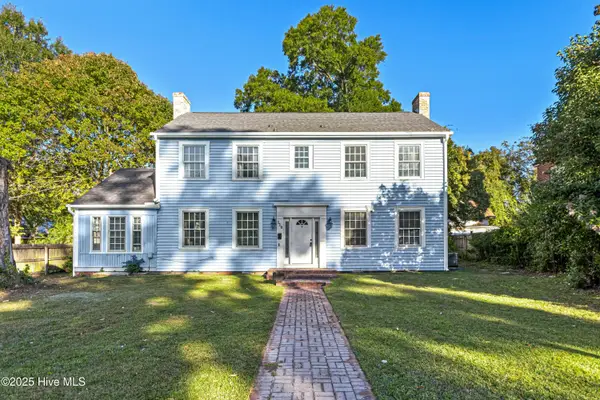 $345,000Active4 beds 4 baths2,931 sq. ft.
$345,000Active4 beds 4 baths2,931 sq. ft.110 Rountree Street W, Wilson, NC 27893
MLS# 100538050Listed by: RIGHT REALTY GROUP - New
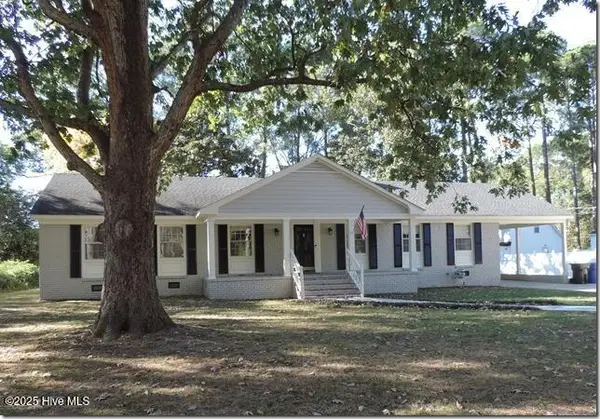 $319,900Active4 beds 2 baths1,976 sq. ft.
$319,900Active4 beds 2 baths1,976 sq. ft.905 Ensworth Road Nw, Wilson, NC 27896
MLS# 100537985Listed by: CHESSON REALTY - New
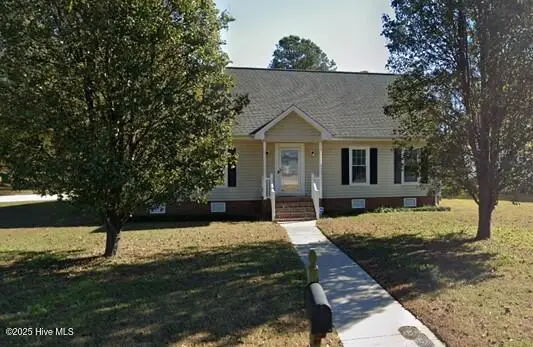 $295,000Active4 beds 3 baths2,499 sq. ft.
$295,000Active4 beds 3 baths2,499 sq. ft.2708 Ridge Road Nw, Wilson, NC 27896
MLS# 100538014Listed by: CHESSON REALTY - New
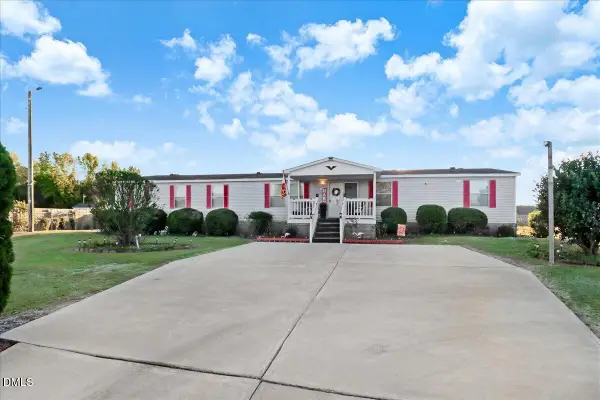 $215,500Active4 beds 3 baths2,052 sq. ft.
$215,500Active4 beds 3 baths2,052 sq. ft.4305 Chinook Road, Wilson, NC 27893
MLS# 10129572Listed by: GREEN VALLEY REALTY - Open Sun, 1 to 4pmNew
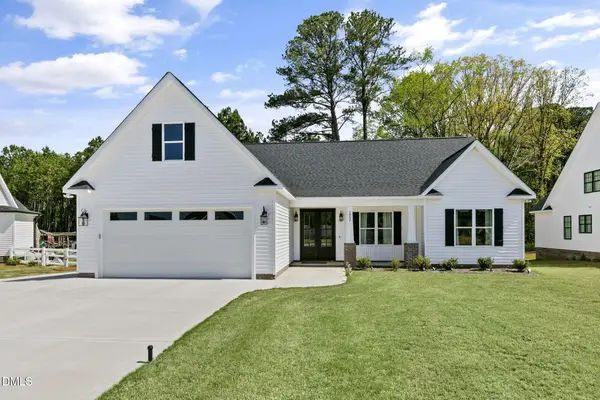 $395,000Active3 beds 2 baths1,611 sq. ft.
$395,000Active3 beds 2 baths1,611 sq. ft.3902 Redbay Lane N, Wilson, NC 27896
MLS# 10129266Listed by: LPT REALTY, LLC - New
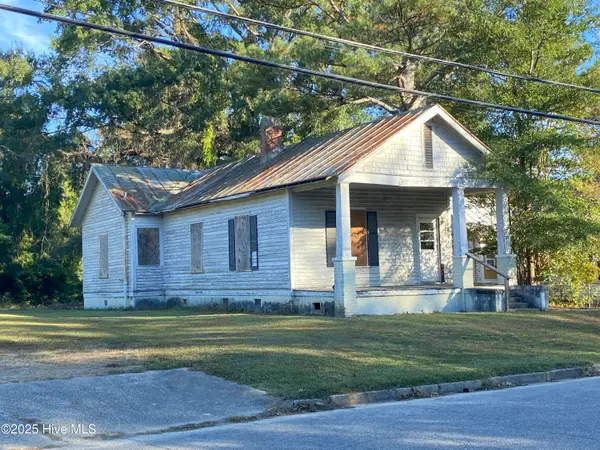 $40,000Active3 beds 1 baths1,080 sq. ft.
$40,000Active3 beds 1 baths1,080 sq. ft.211 Fairview Avenue Sw, Wilson, NC 27893
MLS# 100537662Listed by: KW WILSON (KELLER WILLIAMS REALTY) - New
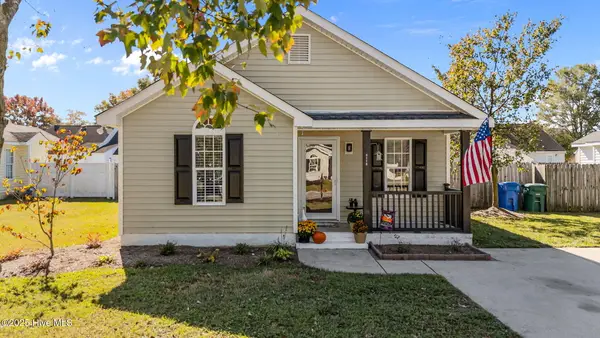 $227,500Active3 beds 2 baths1,106 sq. ft.
$227,500Active3 beds 2 baths1,106 sq. ft.4118 Huntsmoor Lane, Wilson, NC 27896
MLS# 100537667Listed by: PRIME ONE REALTY - New
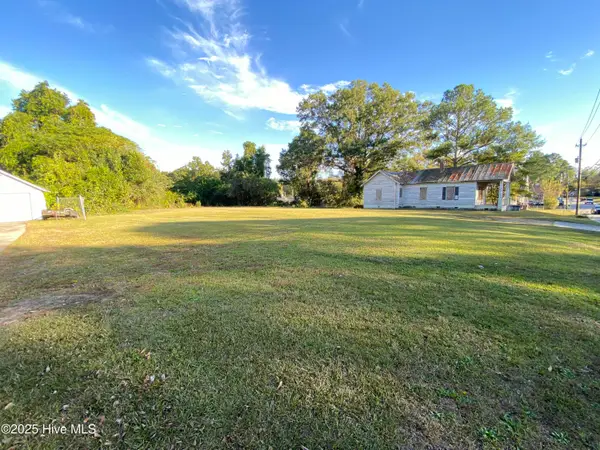 $25,000Active0.45 Acres
$25,000Active0.45 Acres207 Fairview Avenue Sw, Wilson, NC 27893
MLS# 100537672Listed by: KW WILSON (KELLER WILLIAMS REALTY) - Open Sun, 3 to 5pmNew
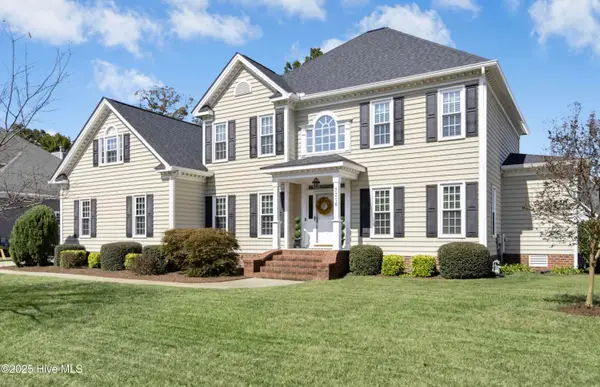 $450,000Active4 beds 4 baths3,284 sq. ft.
$450,000Active4 beds 4 baths3,284 sq. ft.3316 Queensferry Drive Nw, Wilson, NC 27896
MLS# 100533951Listed by: KW WILSON (KELLER WILLIAMS REALTY) - New
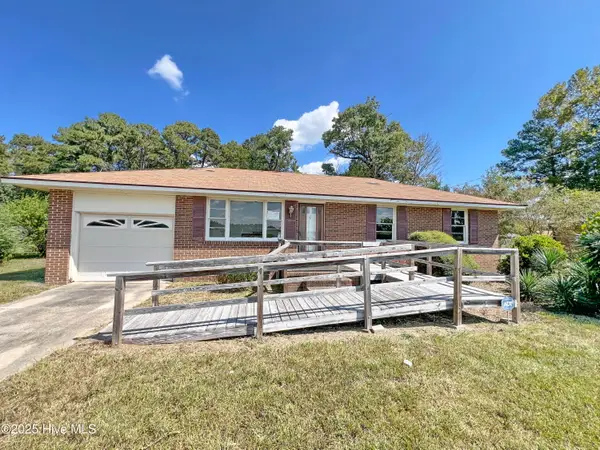 $112,000Active3 beds 2 baths993 sq. ft.
$112,000Active3 beds 2 baths993 sq. ft.4129 Tartts Mill Road, Wilson, NC 27893
MLS# 100537579Listed by: SELECTIVE HOMES
