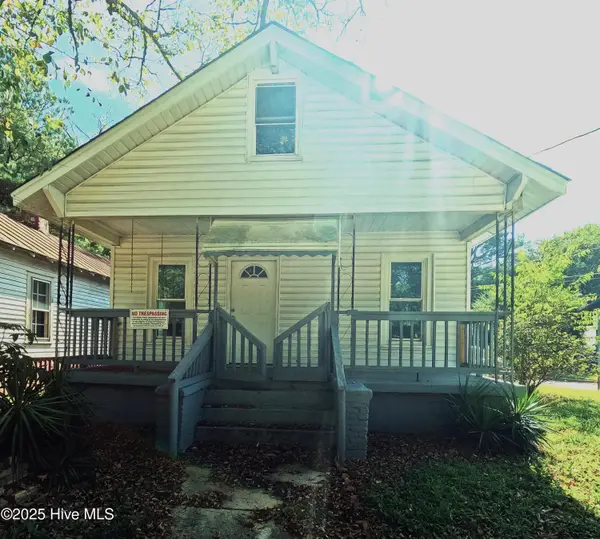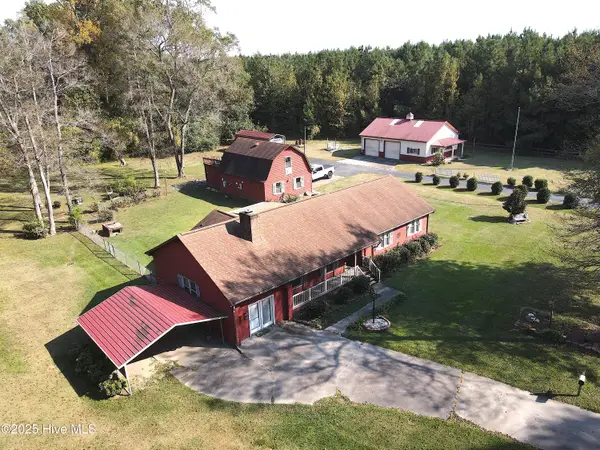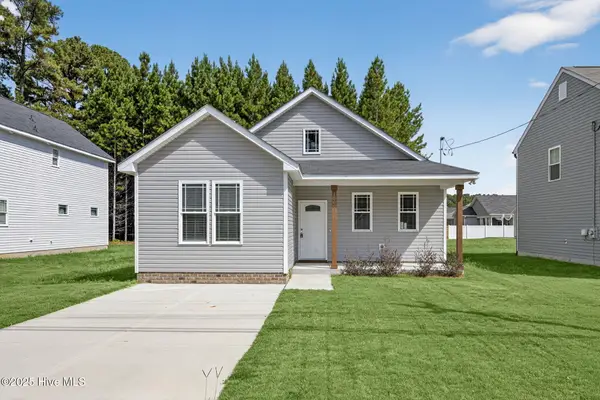4800 Burning Tree Lane N, Wilson, NC 27896
Local realty services provided by:Better Homes and Gardens Real Estate Lifestyle Property Partners
4800 Burning Tree Lane N,Wilson, NC 27896
$563,000
- 4 Beds
- 4 Baths
- 3,711 sq. ft.
- Single family
- Active
Listed by:adam bennett
Office:right realty group
MLS#:100504982
Source:NC_CCAR
Price summary
- Price:$563,000
- Price per sq. ft.:$151.71
About this home
Spacious and elegant, this beautiful home features 3 bedrooms and 3 full bathrooms, perfectly designed for comfortable living and entertaining. The kitchen boasts granite countertops, ample workspace, a pantry closet, cozy breakfast nook, and formal dining area—ideal for hosting. There's also a dedicated office space and an expansive den complete with a butler's bar.
The main-level primary suite offers luxury and convenience with a walk-in shower, dual vanities, and an oversized walk-in closet. An in-law suite includes its own full bath and abundant storage. Upstairs, you'll find two additional bedrooms connected by a Jack-and-Jill bathroom, each with generous closet space.
Throughout the home, enjoy rich hardwood floors and extensive crown molding. Additional highlights include an enclosed garage and even more storage throughout. Situated on a corner lot overlooking Hole 8 at Wilson Country Club, this home combines refined living with scenic golf course views.
Contact an agent
Home facts
- Year built:1987
- Listing ID #:100504982
- Added:149 day(s) ago
- Updated:September 29, 2025 at 10:15 AM
Rooms and interior
- Bedrooms:4
- Total bathrooms:4
- Full bathrooms:3
- Half bathrooms:1
- Living area:3,711 sq. ft.
Heating and cooling
- Cooling:Central Air
- Heating:Electric, Forced Air, Heating, Natural Gas
Structure and exterior
- Roof:Architectural Shingle
- Year built:1987
- Building area:3,711 sq. ft.
- Lot area:0.62 Acres
Schools
- High school:Fike
- Middle school:Elm City
- Elementary school:New Hope
Utilities
- Water:Municipal Water Available
Finances and disclosures
- Price:$563,000
- Price per sq. ft.:$151.71
New listings near 4800 Burning Tree Lane N
- New
 $529,900Active3 beds 3 baths2,933 sq. ft.
$529,900Active3 beds 3 baths2,933 sq. ft.3811 Trace Drive W, Wilson, NC 27893
MLS# 100533095Listed by: RE/MAX COMPLETE - New
 $499,900Active3 beds 3 baths3,111 sq. ft.
$499,900Active3 beds 3 baths3,111 sq. ft.4708 Bluff Place, Wilson, NC 27896
MLS# 100533031Listed by: OUR TOWN PROPERTIES INC. - New
 $90,000Active2 beds 1 baths660 sq. ft.
$90,000Active2 beds 1 baths660 sq. ft.413 Grace Street S, Wilson, NC 27893
MLS# 100533032Listed by: THE FORBES REAL ESTATE GROUP - New
 $299,900Active3 beds 3 baths1,584 sq. ft.
$299,900Active3 beds 3 baths1,584 sq. ft.5410 Lamm Road, Wilson, NC 27893
MLS# 100532976Listed by: OUR TOWN PROPERTIES INC. - New
 $455,000Active3 beds 3 baths2,543 sq. ft.
$455,000Active3 beds 3 baths2,543 sq. ft.4804 Burning Tree Lane N, Wilson, NC 27896
MLS# 100533013Listed by: LEGACY PREMIER REAL ESTATE, LLC - New
 $299,000Active3 beds 3 baths1,738 sq. ft.
$299,000Active3 beds 3 baths1,738 sq. ft.5424 Lakehaven Court, Wilson, NC 27896
MLS# 100532935Listed by: OUR TOWN PROPERTIES INC. - New
 $255,000Active3 beds 2 baths1,511 sq. ft.
$255,000Active3 beds 2 baths1,511 sq. ft.1009 Sunnybrook Road S, Wilson, NC 27893
MLS# 100532831Listed by: CHESSON AGENCY, EXP REALTY - New
 $196,900Active4 beds 2 baths1,632 sq. ft.
$196,900Active4 beds 2 baths1,632 sq. ft.1702 Snowden Drive Se, Wilson, NC 27893
MLS# 100532833Listed by: REAL BROKER LLC - New
 $269,900Active3 beds 2 baths1,667 sq. ft.
$269,900Active3 beds 2 baths1,667 sq. ft.3004 Us-301, Wilson, NC 27893
MLS# 100532733Listed by: YOLANDA MARTIN HOMES - New
 $69,500Active2 beds 1 baths744 sq. ft.
$69,500Active2 beds 1 baths744 sq. ft.1005 Toisnot Avenue Ne, Wilson, NC 27893
MLS# 100532741Listed by: FIRST WILSON PROPERTIES
