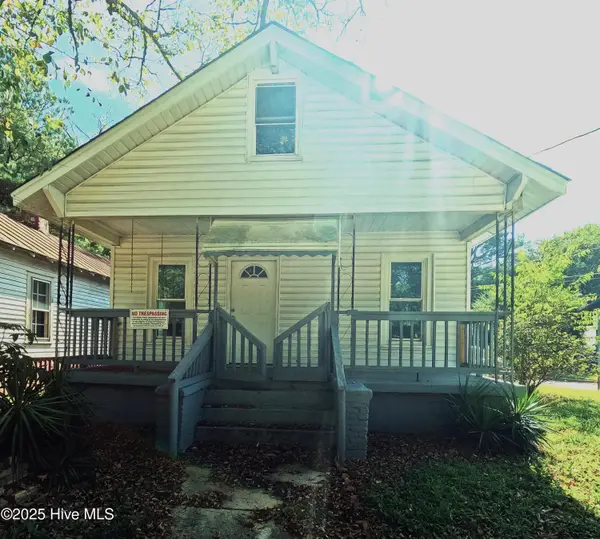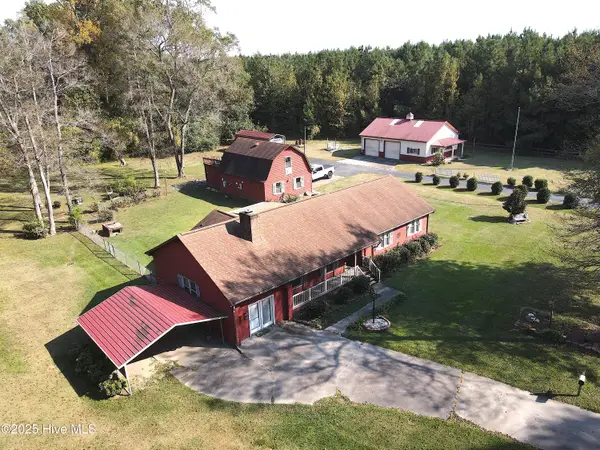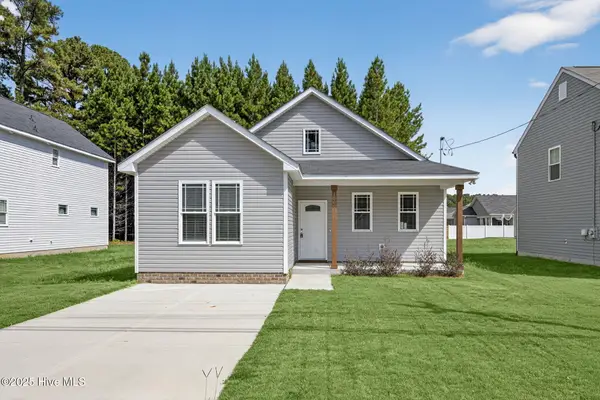5645 Muscadine Road, Wilson, NC 27893
Local realty services provided by:Better Homes and Gardens Real Estate Lifestyle Property Partners
5645 Muscadine Road,Wilson, NC 27893
$284,997
- 4 Beds
- 3 Baths
- 1,710 sq. ft.
- Single family
- Pending
Listed by:takyla smith hill
Office:key realty solutions
MLS#:100521136
Source:NC_CCAR
Price summary
- Price:$284,997
- Price per sq. ft.:$166.66
About this home
Up to $10,000 in seller paid incentives with the use of a preferred lender!
Welcome to Wilson County another new construction gem by PoP Homes - RDU, offering the perfect balance of quality, style, and affordability.
With its inviting covered front porch, this home combines charming curb appeal with thoughtful functionality, creating a space that feels like home the
moment you arrive. This residence has 1,710 square feet of heated living space, including a spacious two-car garage and the lovely porch for relaxing
mornings or evenings.
The open-concept main floor is perfect for entertaining, featuring a modern kitchen with sleek countertops, soft-close cabinetry, and
stainless steel appliances, seamlessly flowing into the dining and living areas. Upstairs, enjoy four generously sized bedrooms, including a luxurious owner's
suite with a spacious walk-in closet, oversized shower/tub combo, and ample natural light.
The additional bedrooms provide flexibility for household members
and guests. The flex room on the first floor is a great luxury to use as your choose! Situated in a convenient location, this home offers proximity to schools,
shopping, and major highways, making it ideal for both commuting and exploring local attractions.
With such a functional layout and a price that fits your
budget, its more than just a house—it's your next home.
Schedule your tour today and take advantage of this amazing opportunity!
Contact an agent
Home facts
- Year built:2025
- Listing ID #:100521136
- Added:65 day(s) ago
- Updated:September 29, 2025 at 07:46 AM
Rooms and interior
- Bedrooms:4
- Total bathrooms:3
- Full bathrooms:2
- Half bathrooms:1
- Living area:1,710 sq. ft.
Heating and cooling
- Cooling:Central Air
- Heating:Electric, Heat Pump, Heating
Structure and exterior
- Roof:Architectural Shingle
- Year built:2025
- Building area:1,710 sq. ft.
- Lot area:0.82 Acres
Schools
- High school:Beddingfield
- Middle school:Speight
- Elementary school:Lee Woodard
Utilities
- Water:County Water, Water Connected
Finances and disclosures
- Price:$284,997
- Price per sq. ft.:$166.66
New listings near 5645 Muscadine Road
- New
 $529,900Active3 beds 3 baths2,933 sq. ft.
$529,900Active3 beds 3 baths2,933 sq. ft.3811 Trace Drive W, Wilson, NC 27893
MLS# 100533095Listed by: RE/MAX COMPLETE - New
 $499,900Active3 beds 3 baths3,111 sq. ft.
$499,900Active3 beds 3 baths3,111 sq. ft.4708 Bluff Place, Wilson, NC 27896
MLS# 100533031Listed by: OUR TOWN PROPERTIES INC. - New
 $90,000Active2 beds 1 baths660 sq. ft.
$90,000Active2 beds 1 baths660 sq. ft.413 Grace Street S, Wilson, NC 27893
MLS# 100533032Listed by: THE FORBES REAL ESTATE GROUP - New
 $299,900Active3 beds 3 baths1,584 sq. ft.
$299,900Active3 beds 3 baths1,584 sq. ft.5410 Lamm Road, Wilson, NC 27893
MLS# 100532976Listed by: OUR TOWN PROPERTIES INC. - New
 $455,000Active3 beds 3 baths2,543 sq. ft.
$455,000Active3 beds 3 baths2,543 sq. ft.4804 Burning Tree Lane N, Wilson, NC 27896
MLS# 100533013Listed by: LEGACY PREMIER REAL ESTATE, LLC - New
 $299,000Active3 beds 3 baths1,738 sq. ft.
$299,000Active3 beds 3 baths1,738 sq. ft.5424 Lakehaven Court, Wilson, NC 27896
MLS# 100532935Listed by: OUR TOWN PROPERTIES INC. - New
 $255,000Active3 beds 2 baths1,511 sq. ft.
$255,000Active3 beds 2 baths1,511 sq. ft.1009 Sunnybrook Road S, Wilson, NC 27893
MLS# 100532831Listed by: CHESSON AGENCY, EXP REALTY - New
 $196,900Active4 beds 2 baths1,632 sq. ft.
$196,900Active4 beds 2 baths1,632 sq. ft.1702 Snowden Drive Se, Wilson, NC 27893
MLS# 100532833Listed by: REAL BROKER LLC - New
 $269,900Active3 beds 2 baths1,667 sq. ft.
$269,900Active3 beds 2 baths1,667 sq. ft.3004 Us-301, Wilson, NC 27893
MLS# 10124091Listed by: YOLANDA MARTIN HOMES - New
 $69,500Active2 beds 1 baths744 sq. ft.
$69,500Active2 beds 1 baths744 sq. ft.1005 Toisnot Avenue Ne, Wilson, NC 27893
MLS# 100532741Listed by: FIRST WILSON PROPERTIES
