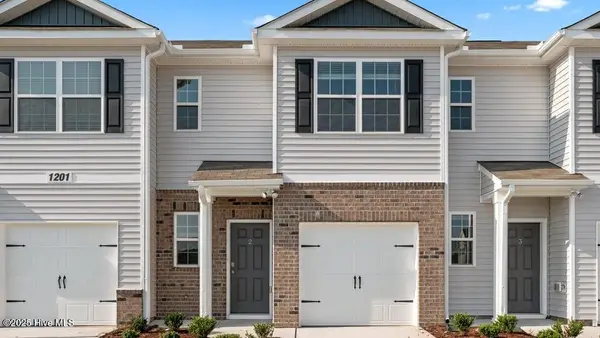104 Squire Drive, Winterville, NC 28590
Local realty services provided by:Better Homes and Gardens Real Estate Elliott Coastal Living
Listed by:kathryn glenn
Office:keller williams realty
MLS#:100519575
Source:NC_CCAR
Price summary
- Price:$357,000
- Price per sq. ft.:$129.16
About this home
Welcome to this charming two-story brick home located in the desirable Windsor subdivision, nestled on a spacious 0.62-acre lot. The ductwork downstairs has been fully replaced, removing any lingering pet odors and providing fresh comfort throughout the home. A covered front porch invites you into a warm and welcoming foyer, and just off the entry is a formal dining room featuring classic chair rail molding—perfect for entertaining.
The large living area boasts a cozy fireplace, wainscoting details, and flows seamlessly into a bright and open kitchen with ample space for an eat-in breakfast area. Upstairs, you'll find three generously sized bedrooms and two full bathrooms.
Step outside to enjoy the large screened-in porch, which leads to a nicely sized deck—ideal for relaxing or hosting gatherings. The fully fenced backyard includes a storage shed tucked away for added convenience. A side-entry two-car garage completes the package, offering both function and curb appeal.
Don't miss the opportunity to call this beautiful home your own!
Contact an agent
Home facts
- Year built:1988
- Listing ID #:100519575
- Added:81 day(s) ago
- Updated:October 07, 2025 at 10:15 AM
Rooms and interior
- Bedrooms:3
- Total bathrooms:3
- Full bathrooms:2
- Half bathrooms:1
- Living area:2,764 sq. ft.
Heating and cooling
- Cooling:Central Air
- Heating:Electric, Heat Pump, Heating
Structure and exterior
- Roof:Shingle
- Year built:1988
- Building area:2,764 sq. ft.
- Lot area:0.62 Acres
Schools
- High school:D.H. Conley High School
- Middle school:Hope Middle School
- Elementary school:Wintergreen Primary School
Utilities
- Water:Municipal Water Available, Water Connected
Finances and disclosures
- Price:$357,000
- Price per sq. ft.:$129.16
- Tax amount:$2,793 (2024)
New listings near 104 Squire Drive
- New
 $310,000Active3 beds 3 baths1,703 sq. ft.
$310,000Active3 beds 3 baths1,703 sq. ft.483 Primrose Lane, Winterville, NC 28590
MLS# 100534534Listed by: TOUCHDOWN REALTY CO - New
 $299,900Active3 beds 2 baths1,531 sq. ft.
$299,900Active3 beds 2 baths1,531 sq. ft.4316 Davencroft Village Drive, Winterville, NC 28590
MLS# 100534068Listed by: KELLER WILLIAMS REALTY POINTS EAST  $584,390Pending3 beds 3 baths2,769 sq. ft.
$584,390Pending3 beds 3 baths2,769 sq. ft.213 Donald Drive, Winterville, NC 28590
MLS# 100533512Listed by: CAROLYN MCLAWHORN REALTY- New
 $150,000Active2 beds 2 baths1,088 sq. ft.
$150,000Active2 beds 2 baths1,088 sq. ft.4222 Dudleys Grant Drive #B, Winterville, NC 28590
MLS# 100533036Listed by: BERKSHIRE HATHAWAY HOMESERVICES PRIME PROPERTIES - New
 $450,000Active4 beds 4 baths2,730 sq. ft.
$450,000Active4 beds 4 baths2,730 sq. ft.2732 Luna Lane, Winterville, NC 28590
MLS# 100532958Listed by: BERKSHIRE HATHAWAY HOMESERVICES PRIME PROPERTIES - New
 $124,900Active2 beds 2 baths959 sq. ft.
$124,900Active2 beds 2 baths959 sq. ft.3900 Sterling Pointe Drive, Winterville, NC 28590
MLS# 10124142Listed by: GROW LOCAL REALTY, LLC  $539,900Pending4 beds 4 baths3,100 sq. ft.
$539,900Pending4 beds 4 baths3,100 sq. ft.424 Southbridge Court, Winterville, NC 28590
MLS# 100532714Listed by: BERKSHIRE HATHAWAY HOMESERVICES PRIME PROPERTIES $200,000Active3 beds 3 baths1,494 sq. ft.
$200,000Active3 beds 3 baths1,494 sq. ft.4247 Dudleys Grant Drive #A, Winterville, NC 28590
MLS# 100532482Listed by: BERKSHIRE HATHAWAY HOMESERVICES PRIME PROPERTIES $400,000Active4 beds 4 baths3,601 sq. ft.
$400,000Active4 beds 4 baths3,601 sq. ft.1051 Davenport Place, Winterville, NC 28590
MLS# 100532395Listed by: LEE AND HARRELL REAL ESTATE PROFESSIONALS $237,090Active3 beds 3 baths1,418 sq. ft.
$237,090Active3 beds 3 baths1,418 sq. ft.3500 Sunstone Way #6, Winterville, NC 28590
MLS# 100524969Listed by: D R HORTON, INC.
