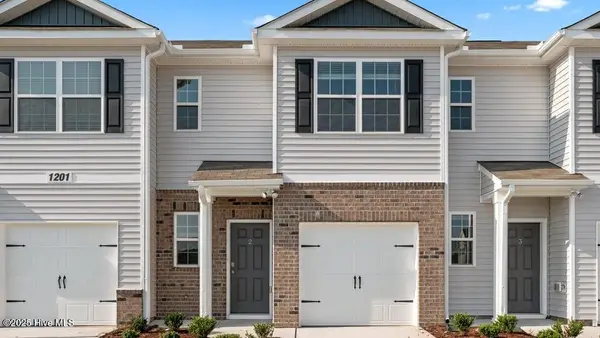116 Knight Drive, Winterville, NC 28590
Local realty services provided by:Better Homes and Gardens Real Estate Lifestyle Property Partners
Listed by:kristy conway
Office:allen tate - enc pirate realty
MLS#:100521474
Source:NC_CCAR
Price summary
- Price:$370,000
- Price per sq. ft.:$150.47
About this home
Spacious 4-Bedroom Home in Windsor Subdivision - No City Taxes!
Welcome to 116 Knight Drive, a charming 4-bedroom, 2.5-bathroom brick home nestled on over half an acre in the desirable Windsor Subdivision in Winterville. Located in the sought-after Wintergreen, Hope, and D.H. Conley school districts, this home offers both comfort and convenience.
Inside, you'll find a formal dining room, a cozy wood-burning fireplace, and an inviting layout with all bedrooms and laundry located upstairs. The primary suite includes a walk-in shower and generous walk-in closet. Step outside to enjoy the privacy of a fully fenced backyard with mature landscaping—perfect for entertaining, gardening, or relaxing.
Additional features include a full two-car garage, no city taxes, and optional HOA and pool memberships for summer fun. Don't miss the opportunity to make this beautiful property your next home!
Contact an agent
Home facts
- Year built:1992
- Listing ID #:100521474
- Added:64 day(s) ago
- Updated:September 29, 2025 at 07:46 AM
Rooms and interior
- Bedrooms:4
- Total bathrooms:3
- Full bathrooms:2
- Half bathrooms:1
- Living area:2,459 sq. ft.
Heating and cooling
- Cooling:Central Air
- Heating:Electric, Heat Pump, Heating
Structure and exterior
- Roof:Shingle
- Year built:1992
- Building area:2,459 sq. ft.
- Lot area:0.6 Acres
Schools
- High school:D H Conley
- Middle school:Hope Middle School
- Elementary school:Wintergreen Primary School
Utilities
- Water:Water Connected
Finances and disclosures
- Price:$370,000
- Price per sq. ft.:$150.47
- Tax amount:$2,864 (2024)
New listings near 116 Knight Drive
- New
 $150,000Active2 beds 2 baths1,088 sq. ft.
$150,000Active2 beds 2 baths1,088 sq. ft.4222 Dudleys Grant Drive #B, Winterville, NC 28590
MLS# 100533036Listed by: BERKSHIRE HATHAWAY HOMESERVICES PRIME PROPERTIES - New
 $450,000Active4 beds 4 baths2,730 sq. ft.
$450,000Active4 beds 4 baths2,730 sq. ft.2732 Luna Lane, Winterville, NC 28590
MLS# 100532958Listed by: BERKSHIRE HATHAWAY HOMESERVICES PRIME PROPERTIES - New
 $124,900Active2 beds 2 baths959 sq. ft.
$124,900Active2 beds 2 baths959 sq. ft.3900 Sterling Pointe Drive, Winterville, NC 28590
MLS# 10124142Listed by: GROW LOCAL REALTY, LLC - New
 $539,900Active4 beds 4 baths3,100 sq. ft.
$539,900Active4 beds 4 baths3,100 sq. ft.424 Southbridge Court, Winterville, NC 28590
MLS# 100532714Listed by: BERKSHIRE HATHAWAY HOMESERVICES PRIME PROPERTIES - New
 $204,000Active3 beds 3 baths1,494 sq. ft.
$204,000Active3 beds 3 baths1,494 sq. ft.4247 Dudleys Grant Drive #A, Winterville, NC 28590
MLS# 100532482Listed by: BERKSHIRE HATHAWAY HOMESERVICES PRIME PROPERTIES - New
 $400,000Active4 beds 4 baths3,601 sq. ft.
$400,000Active4 beds 4 baths3,601 sq. ft.1051 Davenport Place, Winterville, NC 28590
MLS# 100532395Listed by: LEE AND HARRELL REAL ESTATE PROFESSIONALS  $237,090Active3 beds 3 baths1,418 sq. ft.
$237,090Active3 beds 3 baths1,418 sq. ft.3500 Sunstone Way #6, Winterville, NC 28590
MLS# 100524969Listed by: D.R. HORTON, INC. $230,990Active3 beds 3 baths1,418 sq. ft.
$230,990Active3 beds 3 baths1,418 sq. ft.3500 Sunstone Way #4, Winterville, NC 28590
MLS# 100525002Listed by: D.R. HORTON, INC. $230,990Active3 beds 3 baths1,418 sq. ft.
$230,990Active3 beds 3 baths1,418 sq. ft.3500 Sunstone Way #3, Winterville, NC 28590
MLS# 100524999Listed by: D.R. HORTON, INC.- New
 $339,900Active3 beds 2 baths1,988 sq. ft.
$339,900Active3 beds 2 baths1,988 sq. ft.402 Meadowlark Drive, Winterville, NC 28590
MLS# 100532246Listed by: REAL BROKER LLC
