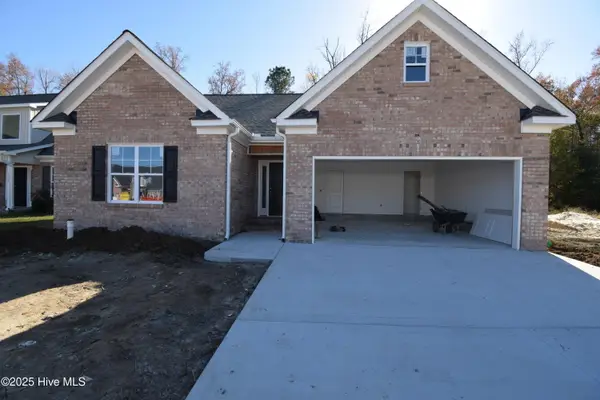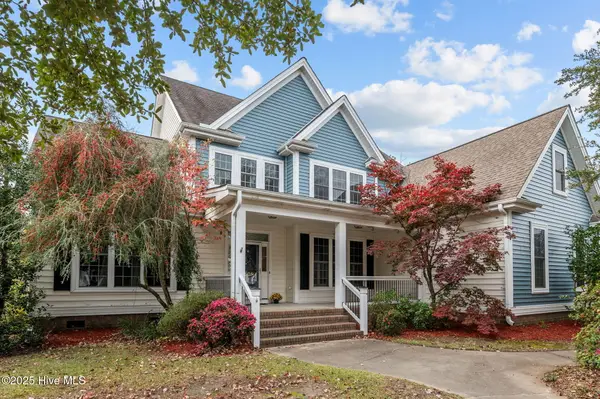1511 Stonebriar Drive, Winterville, NC 28590
Local realty services provided by:Better Homes and Gardens Real Estate Lifestyle Property Partners
1511 Stonebriar Drive,Winterville, NC 28590
$326,590
- 3 Beds
- 3 Baths
- 2,175 sq. ft.
- Single family
- Pending
Listed by: d.r. horton new bern
Office: d.r. horton, inc.
MLS#:100519824
Source:NC_CCAR
Price summary
- Price:$326,590
- Price per sq. ft.:$150.16
About this home
RED TAG home for our RED TAG SALES EVENT Limited Time!
Come tour 1511 Stonebriar! One of our new homes at Ridgewood Farms, located in Winterville, NC.
MOVE IN READY! Discover this luxurious home in desirable Winterville, ideally situated just 13 minutes from ECU and 12 minutes from Vidant Hospital, with convenient access to major retailers, grocery stores, and more.
The Penwell Floor Plan offers 3 bedrooms, 2.5 bathrooms, and 2175 sq. ft. of impeccable living space. Enjoy the captivating open concept featuring a large kitchen island, granite countertops, energy-efficient Whirlpool® stainless steel appliances, and a walk-in pantry.
The primary bedroom includes a deluxe bath package with and extensive closet space. Additional features include a flex room on the main level and loft upstairs.
This spotless smart home is enhanced with a Video Doorbell, Kwikset Smart Code door lock, Smart Switch, touchscreen control panel, and Z-Wave programmable thermostat.
Quality craftsmanship, a 1-year builder's warranty, and a central location make this an ideal choice. Schedule a tour today.
Make the Penwell your new home at Ridgewood Farms today! *Photos are not of actual home or interior features and are representative of floor plan only. *
Contact an agent
Home facts
- Year built:2025
- Listing ID #:100519824
- Added:119 day(s) ago
- Updated:November 15, 2025 at 09:25 AM
Rooms and interior
- Bedrooms:3
- Total bathrooms:3
- Full bathrooms:2
- Half bathrooms:1
- Living area:2,175 sq. ft.
Heating and cooling
- Cooling:Central Air
- Heating:Electric, Forced Air, Heat Pump, Heating
Structure and exterior
- Roof:Shingle
- Year built:2025
- Building area:2,175 sq. ft.
Schools
- High school:South Central (Winterville)
- Middle school:A.G. Cox
- Elementary school:Ridgewood Elementary School
Finances and disclosures
- Price:$326,590
- Price per sq. ft.:$150.16
New listings near 1511 Stonebriar Drive
- New
 $270,000Active2 beds 2 baths1,412 sq. ft.
$270,000Active2 beds 2 baths1,412 sq. ft.2409 Bray Court, Winterville, NC 28590
MLS# 100540849Listed by: SARVEY REALTY GROUP - New
 $190,000Active3 beds 3 baths1,494 sq. ft.
$190,000Active3 beds 3 baths1,494 sq. ft.4225 Dudleys Grant Drive #A, Winterville, NC 28590
MLS# 100541116Listed by: BERKSHIRE HATHAWAY HOMESERVICES PRIME PROPERTIES - New
 $435,000Active5 beds 4 baths3,146 sq. ft.
$435,000Active5 beds 4 baths3,146 sq. ft.4124 Killarney Drive, Winterville, NC 28590
MLS# 100541126Listed by: ALDRIDGE & SOUTHERLAND - New
 $200,000Active3 beds 2 baths1,324 sq. ft.
$200,000Active3 beds 2 baths1,324 sq. ft.2313 Saddleback Drive #B, Winterville, NC 28590
MLS# 100541177Listed by: KELLER WILLIAMS REALTY POINTS EAST - New
 $199,900Active3 beds 3 baths1,489 sq. ft.
$199,900Active3 beds 3 baths1,489 sq. ft.4239 Dudleys Grant Drive #A, Winterville, NC 28590
MLS# 100540974Listed by: LEE AND HARRELL REAL ESTATE PROFESSIONALS - New
 $260,000Active3 beds 2 baths1,406 sq. ft.
$260,000Active3 beds 2 baths1,406 sq. ft.626 Edenbrook Drive, Winterville, NC 28590
MLS# 100540997Listed by: EXP REALTY - New
 $309,000Active3 beds 2 baths1,704 sq. ft.
$309,000Active3 beds 2 baths1,704 sq. ft.1217 Hunley Court, Winterville, NC 28590
MLS# 100541008Listed by: LEGACY PREMIER REAL ESTATE, LLC - New
 $475,000Active4 beds 4 baths3,497 sq. ft.
$475,000Active4 beds 4 baths3,497 sq. ft.1505 Trafalgar Road, Winterville, NC 28590
MLS# 100541404Listed by: KELLER WILLIAMS REALTY POINTS EAST - New
 $329,900Active3 beds 2 baths1,712 sq. ft.
$329,900Active3 beds 2 baths1,712 sq. ft.2118 Tucker Road, Winterville, NC 28590
MLS# 100540608Listed by: LEE AND HARRELL REAL ESTATE PROFESSIONALS  $345,570Pending4 beds 2 baths2,031 sq. ft.
$345,570Pending4 beds 2 baths2,031 sq. ft.2104 Rhinestone Drive, Winterville, NC 28590
MLS# 100540585Listed by: CAROLYN MCLAWHORN REALTY
