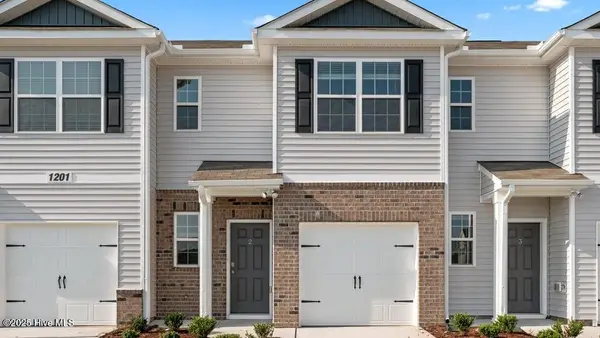1944 Cornerstone Drive, Winterville, NC 28590
Local realty services provided by:Better Homes and Gardens Real Estate Elliott Coastal Living
Listed by:kevin lee
Office:lee and harrell real estate professionals
MLS#:100498365
Source:NC_CCAR
Price summary
- Price:$475,000
- Price per sq. ft.:$206.97
About this home
Stunning Luxury Patio Home in Premier Community - The Perfect Blend of Comfort and ConvenienceWelcome to this beautifully appointed luxury patio home, nestled in one of the most sought-after patio home communities. Ideally located close to everything, you'll enjoy easy access to shopping, dining, parks, and more - all while being able to retreat to the serene beauty of your own home.As you step inside, you're greeted by a gorgeous kitchen designed for both style and function. Featuring a spacious island, an abundance of cabinetry, and solid surface countertops, it's perfect for preparing meals and entertaining guests. The open-concept design flows seamlessly into a bright and inviting four-season room, offering versatile space for a sunroom, screened porch, or simply a place to unwind. With easy retractable windows, you can enjoy the outdoors year-round.The luxurious primary suite is conveniently located on the main floor, providing a private oasis. The ensuite bath boasts a separate tub and a walk-in shower, creating the ultimate spa-like experience. For added convenience, the attached garage is outfitted with custom-built cabinetry, offering ample storage space.Upstairs, two generously sized bedrooms share a well-appointed Jack-and-Jill bath, complete with a tiled bathtub and shower combo - ideal for family or guests.Step outside and be enchanted by the beautifully landscaped backyard, where stone walkways lead you through lush greenery, a charming swing beckons for relaxation, and the shade of mature trees provides comfort on warm summer days.This home is designed for low-maintenance living, with a new roof, upgraded upstairs HVAC, and water heater - all replaced within the past few years. Whether you're looking for your next home or a luxurious retreat, this patio home offers the perfect blend of style, function, and location.Don't miss the opportunity to make this dream home yours!
Contact an agent
Home facts
- Year built:1999
- Listing ID #:100498365
- Added:179 day(s) ago
- Updated:September 29, 2025 at 07:46 AM
Rooms and interior
- Bedrooms:3
- Total bathrooms:3
- Full bathrooms:2
- Half bathrooms:1
- Living area:2,295 sq. ft.
Heating and cooling
- Cooling:Central Air
- Heating:Electric, Gas Pack, Heat Pump, Heating, Natural Gas
Structure and exterior
- Roof:Architectural Shingle
- Year built:1999
- Building area:2,295 sq. ft.
- Lot area:0.19 Acres
Schools
- High school:South Central High School
- Middle school:E.B. Aycock Middle School
- Elementary school:W. H. Robinson
Utilities
- Water:Municipal Water Available
Finances and disclosures
- Price:$475,000
- Price per sq. ft.:$206.97
New listings near 1944 Cornerstone Drive
- New
 $150,000Active2 beds 2 baths1,088 sq. ft.
$150,000Active2 beds 2 baths1,088 sq. ft.4222 Dudleys Grant Drive #B, Winterville, NC 28590
MLS# 100533036Listed by: BERKSHIRE HATHAWAY HOMESERVICES PRIME PROPERTIES - New
 $450,000Active4 beds 4 baths2,730 sq. ft.
$450,000Active4 beds 4 baths2,730 sq. ft.2732 Luna Lane, Winterville, NC 28590
MLS# 100532958Listed by: BERKSHIRE HATHAWAY HOMESERVICES PRIME PROPERTIES - New
 $124,900Active2 beds 2 baths959 sq. ft.
$124,900Active2 beds 2 baths959 sq. ft.3900 Sterling Pointe Drive, Winterville, NC 28590
MLS# 10124142Listed by: GROW LOCAL REALTY, LLC - New
 $539,900Active4 beds 4 baths3,100 sq. ft.
$539,900Active4 beds 4 baths3,100 sq. ft.424 Southbridge Court, Winterville, NC 28590
MLS# 100532714Listed by: BERKSHIRE HATHAWAY HOMESERVICES PRIME PROPERTIES - New
 $204,000Active3 beds 3 baths1,494 sq. ft.
$204,000Active3 beds 3 baths1,494 sq. ft.4247 Dudleys Grant Drive #A, Winterville, NC 28590
MLS# 100532482Listed by: BERKSHIRE HATHAWAY HOMESERVICES PRIME PROPERTIES - New
 $400,000Active4 beds 4 baths3,601 sq. ft.
$400,000Active4 beds 4 baths3,601 sq. ft.1051 Davenport Place, Winterville, NC 28590
MLS# 100532395Listed by: LEE AND HARRELL REAL ESTATE PROFESSIONALS  $237,090Active3 beds 3 baths1,418 sq. ft.
$237,090Active3 beds 3 baths1,418 sq. ft.3500 Sunstone Way #6, Winterville, NC 28590
MLS# 100524969Listed by: D.R. HORTON, INC. $230,990Active3 beds 3 baths1,418 sq. ft.
$230,990Active3 beds 3 baths1,418 sq. ft.3500 Sunstone Way #4, Winterville, NC 28590
MLS# 100525002Listed by: D.R. HORTON, INC. $230,990Active3 beds 3 baths1,418 sq. ft.
$230,990Active3 beds 3 baths1,418 sq. ft.3500 Sunstone Way #3, Winterville, NC 28590
MLS# 100524999Listed by: D.R. HORTON, INC.- New
 $339,900Active3 beds 2 baths1,988 sq. ft.
$339,900Active3 beds 2 baths1,988 sq. ft.402 Meadowlark Drive, Winterville, NC 28590
MLS# 100532246Listed by: REAL BROKER LLC
