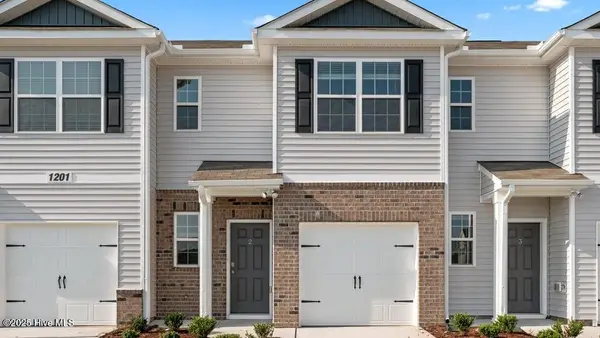2109 Rhinestone Drive, Winterville, NC 28590
Local realty services provided by:Better Homes and Gardens Real Estate Lifestyle Property Partners
Listed by:carolyn mclawhorn
Office:carolyn mclawhorn realty
MLS#:100515621
Source:NC_CCAR
Price summary
- Price:$321,900
- Price per sq. ft.:$168.8
About this home
The Jordan Plan features an open layout, dining room, kitchen, island, three bedrooms, two full baths, and bonus room. Finishes include LED recessed lighting, Level 2 laminate flooring in the common areas and tile in the wetrooms, 5 1/4 baseboards, 36'' white kitchen cabinets with granite countertops, a level 4 tile backsplash, and stainless steel appliances. The owner's suite offers a separate tub and walk-in shower. And Touch Screen Panel (Prepped for Wireless Security), a Z-Wave Lock, a T6 Z-Wave Thermostat, a Skybell Video Doorbell, and a 12-month free automation service through Alarm.com!
Contact an agent
Home facts
- Year built:2025
- Listing ID #:100515621
- Added:95 day(s) ago
- Updated:September 29, 2025 at 07:46 AM
Rooms and interior
- Bedrooms:3
- Total bathrooms:2
- Full bathrooms:2
- Living area:1,907 sq. ft.
Heating and cooling
- Cooling:Central Air
- Heating:Electric, Heat Pump, Heating
Structure and exterior
- Roof:Architectural Shingle
- Year built:2025
- Building area:1,907 sq. ft.
- Lot area:0.19 Acres
Schools
- High school:South Central (Winterville)
- Middle school:A. G. Cox
- Elementary school:Creekside Elementary School
Utilities
- Water:Municipal Water Available, Water Connected
- Sewer:Sewer Connected
Finances and disclosures
- Price:$321,900
- Price per sq. ft.:$168.8
New listings near 2109 Rhinestone Drive
- New
 $150,000Active2 beds 2 baths1,088 sq. ft.
$150,000Active2 beds 2 baths1,088 sq. ft.4222 Dudleys Grant Drive #B, Winterville, NC 28590
MLS# 100533036Listed by: BERKSHIRE HATHAWAY HOMESERVICES PRIME PROPERTIES - New
 $450,000Active4 beds 4 baths2,730 sq. ft.
$450,000Active4 beds 4 baths2,730 sq. ft.2732 Luna Lane, Winterville, NC 28590
MLS# 100532958Listed by: BERKSHIRE HATHAWAY HOMESERVICES PRIME PROPERTIES - New
 $124,900Active2 beds 2 baths959 sq. ft.
$124,900Active2 beds 2 baths959 sq. ft.3900 Sterling Pointe Drive, Winterville, NC 28590
MLS# 10124142Listed by: GROW LOCAL REALTY, LLC - New
 $539,900Active4 beds 4 baths3,100 sq. ft.
$539,900Active4 beds 4 baths3,100 sq. ft.424 Southbridge Court, Winterville, NC 28590
MLS# 100532714Listed by: BERKSHIRE HATHAWAY HOMESERVICES PRIME PROPERTIES - New
 $204,000Active3 beds 3 baths1,494 sq. ft.
$204,000Active3 beds 3 baths1,494 sq. ft.4247 Dudleys Grant Drive #A, Winterville, NC 28590
MLS# 100532482Listed by: BERKSHIRE HATHAWAY HOMESERVICES PRIME PROPERTIES - New
 $400,000Active4 beds 4 baths3,601 sq. ft.
$400,000Active4 beds 4 baths3,601 sq. ft.1051 Davenport Place, Winterville, NC 28590
MLS# 100532395Listed by: LEE AND HARRELL REAL ESTATE PROFESSIONALS  $237,090Active3 beds 3 baths1,418 sq. ft.
$237,090Active3 beds 3 baths1,418 sq. ft.3500 Sunstone Way #6, Winterville, NC 28590
MLS# 100524969Listed by: D.R. HORTON, INC. $230,990Active3 beds 3 baths1,418 sq. ft.
$230,990Active3 beds 3 baths1,418 sq. ft.3500 Sunstone Way #4, Winterville, NC 28590
MLS# 100525002Listed by: D.R. HORTON, INC. $230,990Active3 beds 3 baths1,418 sq. ft.
$230,990Active3 beds 3 baths1,418 sq. ft.3500 Sunstone Way #3, Winterville, NC 28590
MLS# 100524999Listed by: D.R. HORTON, INC.- New
 $339,900Active3 beds 2 baths1,988 sq. ft.
$339,900Active3 beds 2 baths1,988 sq. ft.402 Meadowlark Drive, Winterville, NC 28590
MLS# 100532246Listed by: REAL BROKER LLC
