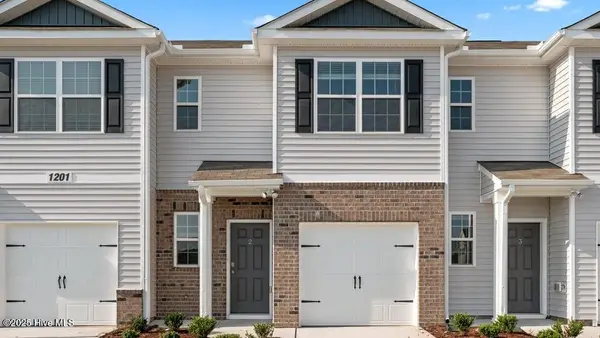349 Crimson Drive, Winterville, NC 28590
Local realty services provided by:Better Homes and Gardens Real Estate Elliott Coastal Living
Listed by:sherry howell
Office:century 21 the realty group
MLS#:100515178
Source:NC_CCAR
Price summary
- Price:$349,500
- Price per sq. ft.:$163.7
About this home
Introducing The Ivy Plan—the personification of modern craftsmanship and comfort only had two owners!
This highly sought-after home features a thoughtfully designed layout with four spacious bedrooms conveniently situated on the first floor, complemented by two well-appointed bathrooms and an inviting finished bonus room.
Designed for both relaxation and entertainment, the open floor plan seamlessly connects the main living areas, making it an ideal space for gatherings. After entertaining, retreat to the master ensuite, where you can unwind in the luxurious soaking tub or enjoy a refreshing experience in the walk-in shower.
This home boasts an array of upgrades that elevate its appeal. Enjoy the warm atmosphere created by recessed lighting throughout, while the kitchen showcases elegant granite countertops paired with a stylish tile backsplash.
The high-quality stainless-steel appliances are perfect for the aspiring chef. Additionally, the rich hardwood flooring graces the foyer, dining room, great room, kitchen, and nook, creating a cohesive and inviting atmosphere. The master bathroom features durable ceramic tile, adding to the home's overall elegance.
This home looks brand new... schedule your showing today!
Contact an agent
Home facts
- Year built:2018
- Listing ID #:100515178
- Added:105 day(s) ago
- Updated:October 07, 2025 at 10:15 AM
Rooms and interior
- Bedrooms:4
- Total bathrooms:2
- Full bathrooms:2
- Living area:2,135 sq. ft.
Heating and cooling
- Cooling:Central Air
- Heating:Electric, Heat Pump, Heating
Structure and exterior
- Roof:Architectural Shingle
- Year built:2018
- Building area:2,135 sq. ft.
- Lot area:0.29 Acres
Schools
- High school:South Central (Winterville)
- Middle school:A.G. Cox
- Elementary school:Creekside Elementary School
Utilities
- Water:Municipal Water Available
Finances and disclosures
- Price:$349,500
- Price per sq. ft.:$163.7
New listings near 349 Crimson Drive
- New
 $310,000Active3 beds 3 baths1,703 sq. ft.
$310,000Active3 beds 3 baths1,703 sq. ft.483 Primrose Lane, Winterville, NC 28590
MLS# 100534534Listed by: TOUCHDOWN REALTY CO - New
 $299,900Active3 beds 2 baths1,531 sq. ft.
$299,900Active3 beds 2 baths1,531 sq. ft.4316 Davencroft Village Drive, Winterville, NC 28590
MLS# 100534068Listed by: KELLER WILLIAMS REALTY POINTS EAST  $584,390Pending3 beds 3 baths2,769 sq. ft.
$584,390Pending3 beds 3 baths2,769 sq. ft.213 Donald Drive, Winterville, NC 28590
MLS# 100533512Listed by: CAROLYN MCLAWHORN REALTY- New
 $150,000Active2 beds 2 baths1,088 sq. ft.
$150,000Active2 beds 2 baths1,088 sq. ft.4222 Dudleys Grant Drive #B, Winterville, NC 28590
MLS# 100533036Listed by: BERKSHIRE HATHAWAY HOMESERVICES PRIME PROPERTIES - New
 $450,000Active4 beds 4 baths2,730 sq. ft.
$450,000Active4 beds 4 baths2,730 sq. ft.2732 Luna Lane, Winterville, NC 28590
MLS# 100532958Listed by: BERKSHIRE HATHAWAY HOMESERVICES PRIME PROPERTIES - New
 $124,900Active2 beds 2 baths959 sq. ft.
$124,900Active2 beds 2 baths959 sq. ft.3900 Sterling Pointe Drive, Winterville, NC 28590
MLS# 10124142Listed by: GROW LOCAL REALTY, LLC  $539,900Pending4 beds 4 baths3,100 sq. ft.
$539,900Pending4 beds 4 baths3,100 sq. ft.424 Southbridge Court, Winterville, NC 28590
MLS# 100532714Listed by: BERKSHIRE HATHAWAY HOMESERVICES PRIME PROPERTIES $200,000Active3 beds 3 baths1,494 sq. ft.
$200,000Active3 beds 3 baths1,494 sq. ft.4247 Dudleys Grant Drive #A, Winterville, NC 28590
MLS# 100532482Listed by: BERKSHIRE HATHAWAY HOMESERVICES PRIME PROPERTIES $400,000Active4 beds 4 baths3,601 sq. ft.
$400,000Active4 beds 4 baths3,601 sq. ft.1051 Davenport Place, Winterville, NC 28590
MLS# 100532395Listed by: LEE AND HARRELL REAL ESTATE PROFESSIONALS $237,090Active3 beds 3 baths1,418 sq. ft.
$237,090Active3 beds 3 baths1,418 sq. ft.3500 Sunstone Way #6, Winterville, NC 28590
MLS# 100524969Listed by: D R HORTON, INC.
