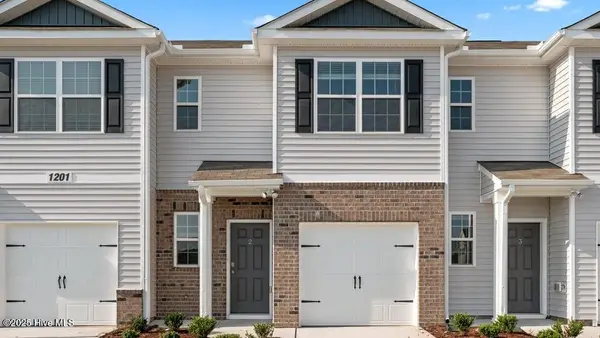3600 Flora Drive, Winterville, NC 28590
Local realty services provided by:Better Homes and Gardens Real Estate Elliott Coastal Living
Listed by:justin janak
Office:tyre realty group inc.
MLS#:100523394
Source:NC_CCAR
Price summary
- Price:$445,000
- Price per sq. ft.:$159.61
About this home
Welcome to your dream home! This stunning ranch-style residence offers 4 spacious bedrooms all on the main floor, plus a versatile bonus room located above the two-car garage. From the moment you step inside, you'll be impressed by the thoughtful design and countless upgrades. The chef-inspired kitchen features granite countertops, a stylish tile backsplash, gas cooktop with hood vent, double ovens, and ample prep space - perfect for entertaining or everyday living. The primary suite is a true retreat with two walk-in closets and a spa-like en-suite bathroom that includes a garden tub, tiled walk-in shower, and private water closet. No detail has been overlooked - from the floor-to-ceiling shiplap surrounding the fireplace, to the see-through gas logs connecting the family room and sunroom, to elegant tray ceilings in the formal dining room and primary suite.
Step outside to your private backyard oasis. Enjoy a morning coffee or evening unwind in the screened-in porch, as you take in the beautifully landscaped yard with a large paver patio, vinyl privacy fence, and a 10x10 wired storage building. Mature trees offer shade, privacy, and a peaceful escape from daily life.
The home even shines at night with Govee lights installed in the eaves setting this home apart and ready for the holidays or lighting up as purple and gold on game days. Additional highlights include: a tankless water heater, pre-wiring for a whole-home generator, and an extended parking pad. The neighborhood features sidewalks throughout and access to a community pool. Don't miss your opportunity to own this exceptional home - schedule your private showing today!
Contact an agent
Home facts
- Year built:2012
- Listing ID #:100523394
- Added:382 day(s) ago
- Updated:September 29, 2025 at 07:46 AM
Rooms and interior
- Bedrooms:4
- Total bathrooms:2
- Full bathrooms:2
- Living area:2,788 sq. ft.
Heating and cooling
- Cooling:Central Air
- Heating:Electric, Heat Pump, Heating
Structure and exterior
- Roof:Architectural Shingle
- Year built:2012
- Building area:2,788 sq. ft.
- Lot area:0.31 Acres
Schools
- High school:South Central High School
- Middle school:A.G. Cox
- Elementary school:Ridgewood Elementary School
Utilities
- Water:Municipal Water Available, Water Connected
Finances and disclosures
- Price:$445,000
- Price per sq. ft.:$159.61
New listings near 3600 Flora Drive
- New
 $150,000Active2 beds 2 baths1,088 sq. ft.
$150,000Active2 beds 2 baths1,088 sq. ft.4222 Dudleys Grant Drive #B, Winterville, NC 28590
MLS# 100533036Listed by: BERKSHIRE HATHAWAY HOMESERVICES PRIME PROPERTIES - New
 $450,000Active4 beds 4 baths2,730 sq. ft.
$450,000Active4 beds 4 baths2,730 sq. ft.2732 Luna Lane, Winterville, NC 28590
MLS# 100532958Listed by: BERKSHIRE HATHAWAY HOMESERVICES PRIME PROPERTIES - New
 $124,900Active2 beds 2 baths959 sq. ft.
$124,900Active2 beds 2 baths959 sq. ft.3900 Sterling Pointe Drive, Winterville, NC 28590
MLS# 10124142Listed by: GROW LOCAL REALTY, LLC - New
 $539,900Active4 beds 4 baths3,100 sq. ft.
$539,900Active4 beds 4 baths3,100 sq. ft.424 Southbridge Court, Winterville, NC 28590
MLS# 100532714Listed by: BERKSHIRE HATHAWAY HOMESERVICES PRIME PROPERTIES - New
 $204,000Active3 beds 3 baths1,494 sq. ft.
$204,000Active3 beds 3 baths1,494 sq. ft.4247 Dudleys Grant Drive #A, Winterville, NC 28590
MLS# 100532482Listed by: BERKSHIRE HATHAWAY HOMESERVICES PRIME PROPERTIES - New
 $400,000Active4 beds 4 baths3,601 sq. ft.
$400,000Active4 beds 4 baths3,601 sq. ft.1051 Davenport Place, Winterville, NC 28590
MLS# 100532395Listed by: LEE AND HARRELL REAL ESTATE PROFESSIONALS  $237,090Active3 beds 3 baths1,418 sq. ft.
$237,090Active3 beds 3 baths1,418 sq. ft.3500 Sunstone Way #6, Winterville, NC 28590
MLS# 100524969Listed by: D.R. HORTON, INC. $230,990Active3 beds 3 baths1,418 sq. ft.
$230,990Active3 beds 3 baths1,418 sq. ft.3500 Sunstone Way #4, Winterville, NC 28590
MLS# 100525002Listed by: D.R. HORTON, INC. $230,990Active3 beds 3 baths1,418 sq. ft.
$230,990Active3 beds 3 baths1,418 sq. ft.3500 Sunstone Way #3, Winterville, NC 28590
MLS# 100524999Listed by: D.R. HORTON, INC.- New
 $339,900Active3 beds 2 baths1,988 sq. ft.
$339,900Active3 beds 2 baths1,988 sq. ft.402 Meadowlark Drive, Winterville, NC 28590
MLS# 100532246Listed by: REAL BROKER LLC
