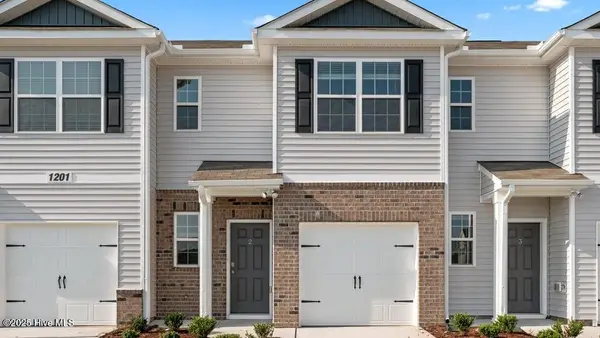3913 Ashcroft Drive, Winterville, NC 28590
Local realty services provided by:Better Homes and Gardens Real Estate Lifestyle Property Partners
Listed by:ellisha mayers
Office:phoenix realty group nc
MLS#:100508366
Source:NC_CCAR
Price summary
- Price:$359,000
- Price per sq. ft.:$149.65
About this home
MOTIVATED SELLER!! BRING US AN OFFER!! Up to $20,000 in seller concessions!! Well BELOW Market value!!! This incredible 4 bedroom, 3 bath home in the ever popular Ashcroft Village subdivision is an absolute gem that has a the option of using the huge bonus room w/ closet as a 5th bedroom! So much space and so much potential! Primary bedroom, 2 secondary bedrooms and 2 full baths downstairs with 4th bedroom, bonus room and full bath upstairs. Need storage space? Massive walk-in attic space can handle all of your storage needs. Fresh paint throughout the whole home and new carpet throughout just installed. Rear screened-in porch has new screening installed. Fenced in backyard with storage shed. Don't miss your opportunity on a spacious home that is priced to sell!! Call today for your private showing.
Contact an agent
Home facts
- Year built:2005
- Listing ID #:100508366
- Added:130 day(s) ago
- Updated:September 29, 2025 at 07:46 AM
Rooms and interior
- Bedrooms:4
- Total bathrooms:3
- Full bathrooms:3
- Living area:2,399 sq. ft.
Heating and cooling
- Cooling:Central Air
- Heating:Electric, Forced Air, Heat Pump, Heating, Natural Gas
Structure and exterior
- Roof:Architectural Shingle
- Year built:2005
- Building area:2,399 sq. ft.
- Lot area:0.23 Acres
Schools
- High school:J.H. Rose High School
- Middle school:E.B. Aycock Middle School
- Elementary school:South Greenville Elementary School
Utilities
- Water:Municipal Water Available, Water Connected
- Sewer:Sewer Connected
Finances and disclosures
- Price:$359,000
- Price per sq. ft.:$149.65
- Tax amount:$2,889 (2024)
New listings near 3913 Ashcroft Drive
- New
 $150,000Active2 beds 2 baths1,088 sq. ft.
$150,000Active2 beds 2 baths1,088 sq. ft.4222 Dudleys Grant Drive #B, Winterville, NC 28590
MLS# 100533036Listed by: BERKSHIRE HATHAWAY HOMESERVICES PRIME PROPERTIES - New
 $450,000Active4 beds 4 baths2,730 sq. ft.
$450,000Active4 beds 4 baths2,730 sq. ft.2732 Luna Lane, Winterville, NC 28590
MLS# 100532958Listed by: BERKSHIRE HATHAWAY HOMESERVICES PRIME PROPERTIES - New
 $124,900Active2 beds 2 baths959 sq. ft.
$124,900Active2 beds 2 baths959 sq. ft.3900 Sterling Pointe Drive, Winterville, NC 28590
MLS# 10124142Listed by: GROW LOCAL REALTY, LLC - New
 $539,900Active4 beds 4 baths3,100 sq. ft.
$539,900Active4 beds 4 baths3,100 sq. ft.424 Southbridge Court, Winterville, NC 28590
MLS# 100532714Listed by: BERKSHIRE HATHAWAY HOMESERVICES PRIME PROPERTIES - New
 $204,000Active3 beds 3 baths1,494 sq. ft.
$204,000Active3 beds 3 baths1,494 sq. ft.4247 Dudleys Grant Drive #A, Winterville, NC 28590
MLS# 100532482Listed by: BERKSHIRE HATHAWAY HOMESERVICES PRIME PROPERTIES - New
 $400,000Active4 beds 4 baths3,601 sq. ft.
$400,000Active4 beds 4 baths3,601 sq. ft.1051 Davenport Place, Winterville, NC 28590
MLS# 100532395Listed by: LEE AND HARRELL REAL ESTATE PROFESSIONALS  $237,090Active3 beds 3 baths1,418 sq. ft.
$237,090Active3 beds 3 baths1,418 sq. ft.3500 Sunstone Way #6, Winterville, NC 28590
MLS# 100524969Listed by: D.R. HORTON, INC. $230,990Active3 beds 3 baths1,418 sq. ft.
$230,990Active3 beds 3 baths1,418 sq. ft.3500 Sunstone Way #4, Winterville, NC 28590
MLS# 100525002Listed by: D.R. HORTON, INC. $230,990Active3 beds 3 baths1,418 sq. ft.
$230,990Active3 beds 3 baths1,418 sq. ft.3500 Sunstone Way #3, Winterville, NC 28590
MLS# 100524999Listed by: D.R. HORTON, INC.- New
 $339,900Active3 beds 2 baths1,988 sq. ft.
$339,900Active3 beds 2 baths1,988 sq. ft.402 Meadowlark Drive, Winterville, NC 28590
MLS# 100532246Listed by: REAL BROKER LLC
