676 Gatewood Drive, Winterville, NC 28590
Local realty services provided by:Better Homes and Gardens Real Estate Lifestyle Property Partners
Listed by: katherine deal
Office: berkshire hathaway homeservices prime properties
MLS#:100499554
Source:NC_CCAR
Price summary
- Price:$399,900
- Price per sq. ft.:$160.15
About this home
A home where you can hang your heart. The ultimate one owner, well maintained home, in the cul-de-sac subdivision of Gatewood, Winterville, NC. Winterville has been named as one of the best places to live in NC. Upon entering the home you will find a Foyer that greets family and guests with warmth. To the left, a cozy living room that says, ''Welcome Home!'' with gas fireplace and French doors leading out and overlooking a massive backyard. Big enough for a pool, perhaps. To the right is the Dining Room, with glass French doors and large windows with view of the front lawn. The spacious kitchen says it all with room for breakfast table; movable kitchen island; lots of storage; walk in pantry; and granite countertops. Upstairs you will find a spacious Master Bedroom and bath that is worthy of its name. Two guests bedrooms. Full Bath located in Hallway convenient to both guests bedrooms. Laundry Room upstairs. Bonus room for keeping the kids happy while you entertain. Gleaming natural hardwood flooring throughout enhances every room in the home. The detached wired 24 by 24 wired and plumbed workshop for dad to enjoy. 1.5 acre lot big enough for beauty; small enough for easy care. Home and workshop comes complete with security systems. Treat your family to the best. Call today, It's waiting for you.
Contact an agent
Home facts
- Year built:1998
- Listing ID #:100499554
- Added:232 day(s) ago
- Updated:November 26, 2025 at 09:01 AM
Rooms and interior
- Bedrooms:3
- Total bathrooms:3
- Full bathrooms:2
- Half bathrooms:1
- Living area:2,497 sq. ft.
Heating and cooling
- Cooling:Central Air
- Heating:Electric, Heat Pump, Heating, Propane
Structure and exterior
- Roof:Architectural Shingle, Asbestos Shingle
- Year built:1998
- Building area:2,497 sq. ft.
- Lot area:1.49 Acres
Schools
- High school:South Central High School
- Middle school:A. G. Cox
- Elementary school:Creekside Elementary School
Utilities
- Water:Community Water Available
Finances and disclosures
- Price:$399,900
- Price per sq. ft.:$160.15
New listings near 676 Gatewood Drive
 $366,990Pending4 beds 3 baths2,824 sq. ft.
$366,990Pending4 beds 3 baths2,824 sq. ft.1533 Stone Wood Drive, Winterville, NC 28590
MLS# 100542849Listed by: D.R. HORTON, INC.- New
 $349,000Active3 beds 3 baths1,978 sq. ft.
$349,000Active3 beds 3 baths1,978 sq. ft.4200 Treetops Circle, Winterville, NC 28590
MLS# 100542589Listed by: ROGERS REAL ESTATE, LLC - New
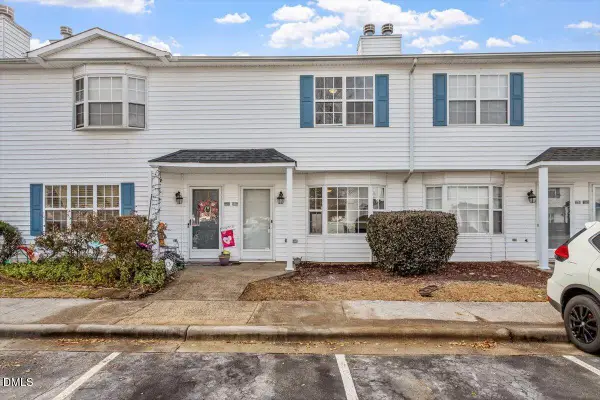 $119,900Active2 beds 2 baths959 sq. ft.
$119,900Active2 beds 2 baths959 sq. ft.3900 Sterling Pointe Drive, Winterville, NC 28590
MLS# 10134394Listed by: GROW LOCAL REALTY, LLC 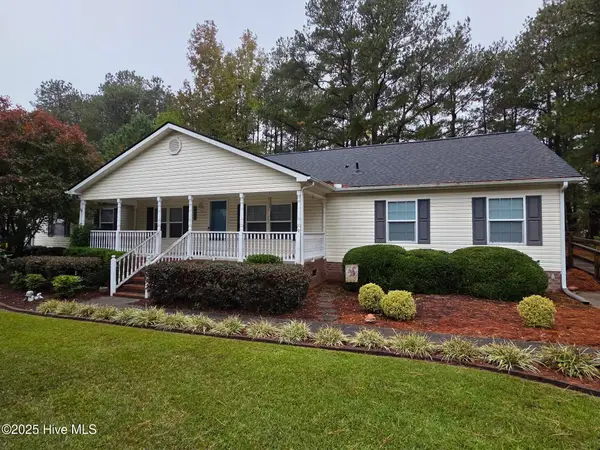 $277,500Pending3 beds 2 baths2,052 sq. ft.
$277,500Pending3 beds 2 baths2,052 sq. ft.3370 White Blossom Drive, Winterville, NC 28590
MLS# 100542474Listed by: TYRE REALTY GROUP INC.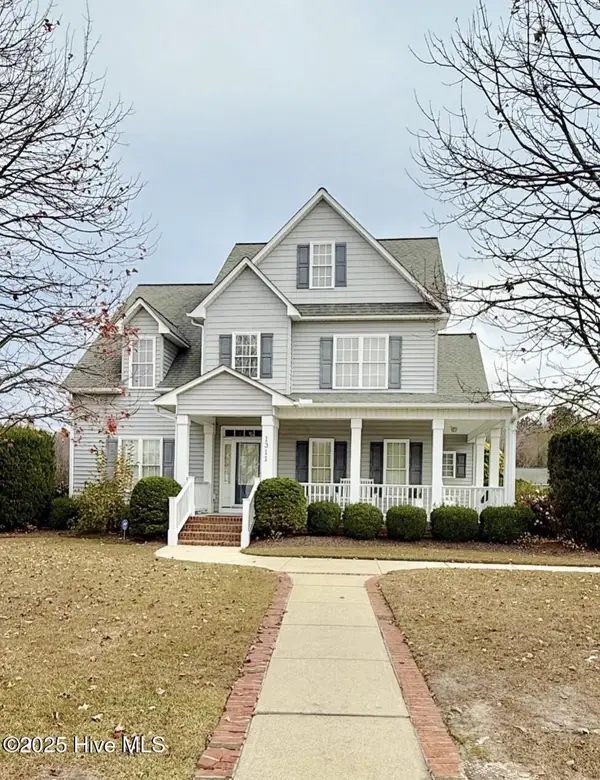 $475,000Pending4 beds 3 baths2,750 sq. ft.
$475,000Pending4 beds 3 baths2,750 sq. ft.1311 Trafalgar Drive, Winterville, NC 28590
MLS# 100542309Listed by: LEE AND HARRELL REAL ESTATE PROFESSIONALS- New
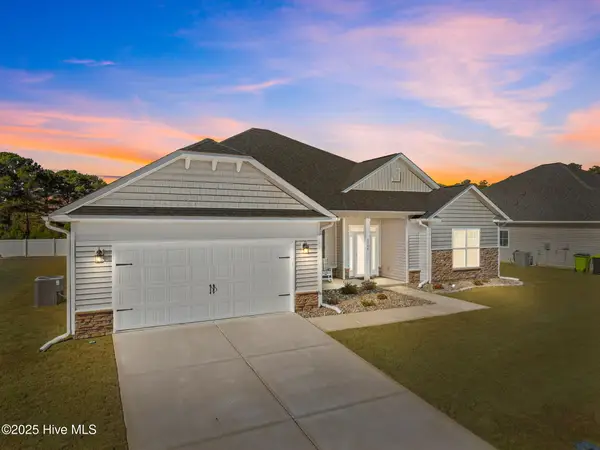 $445,000Active4 beds 3 baths2,622 sq. ft.
$445,000Active4 beds 3 baths2,622 sq. ft.2750 Luna Lane, Winterville, NC 28590
MLS# 100542212Listed by: GIBBS ELITE REALTY - New
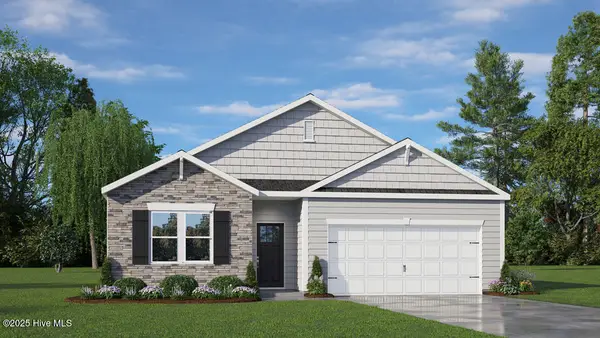 $322,990Active4 beds 2 baths1,764 sq. ft.
$322,990Active4 beds 2 baths1,764 sq. ft.1503 Stonebriar Drive, Winterville, NC 28590
MLS# 100542162Listed by: D.R. HORTON, INC. 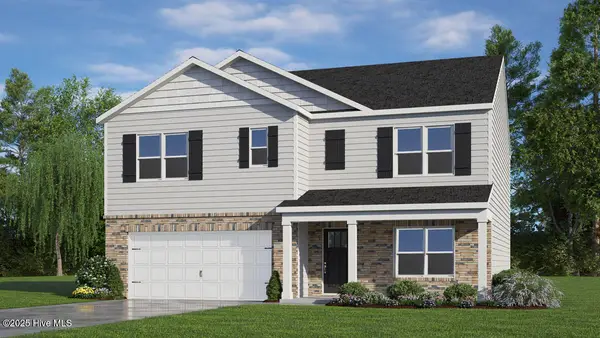 $359,990Pending5 beds 3 baths2,511 sq. ft.
$359,990Pending5 beds 3 baths2,511 sq. ft.1528 Stone Wood Drive, Winterville, NC 28590
MLS# 100542163Listed by: D.R. HORTON, INC.- New
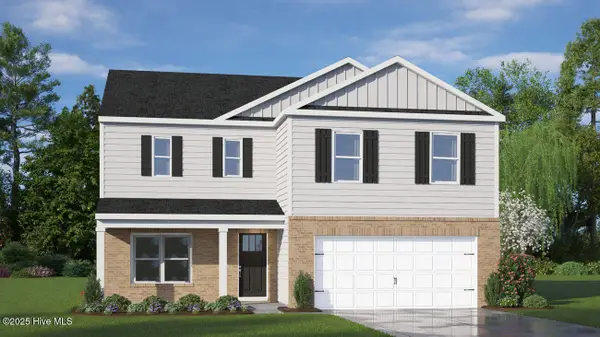 $346,990Active3 beds 3 baths2,340 sq. ft.
$346,990Active3 beds 3 baths2,340 sq. ft.2615 Delilah Drive, Winterville, NC 28590
MLS# 100542132Listed by: D.R. HORTON, INC. - New
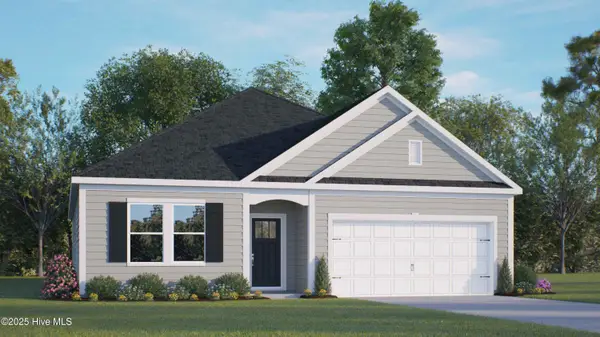 $356,990Active4 beds 3 baths2,511 sq. ft.
$356,990Active4 beds 3 baths2,511 sq. ft.2614 Delilah Drive, Winterville, NC 28590
MLS# 100542126Listed by: D.R. HORTON, INC.
