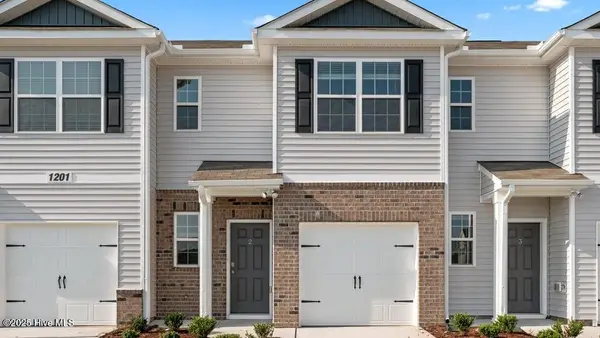959 Van Gert Drive, Winterville, NC 28590
Local realty services provided by:Better Homes and Gardens Real Estate Elliott Coastal Living
Listed by:tami lynn home team
Office:keller williams realty points east
MLS#:100508611
Source:NC_CCAR
Price summary
- Price:$550,000
- Price per sq. ft.:$159.47
About this home
Check out new photos posted 7/21/25!! All walls with fresh paint and new carpet downstairs!! As the proud winner of the 2006 Parade of Homes, this residence exudes timeless elegance and boasts remarkable features throughout. Step into the foyer adorned with hardwood flooring, setting the tone for the refined living experience that awaits. The impressive crown molding and trim lend an air of sophistication to every corner of this home. The main den beckons with its cathedral ceiling and cozy fireplace, perfect for relaxing evenings. Ascend the staircase with wood treads and wrought iron rail to discover the upper level, where two additional bedrooms, a full bathroom, and a bonus room await. Ideal for an office or workout space, the bonus room offers versatility to suit your lifestyle. The kitchen is a culinary haven, appointed with granite countertops, stainless appliances, and convenient bar seating. Adjacent, the keeping room features another fireplace and a breakfast nook overlooking the lush backyard, creating a warm and inviting ambiance. Entertain with ease in the large dining room, illuminated by transom windows that bathe the space in natural light. Retreat to the spacious master bedroom boasting tray ceilings and indulge in the luxury of the downstairs master bathroom, complete with a double vanity, tiled shower, and jetted tub. The huge walk-in closet provides ample storage and even space for a dressing area. A mother-in-law suite downstairs offers endless possibilities, catering to multigenerational living or guest accommodations. Outside, leaf filter gutters with lifetime guarantee are a bonus, mature trees provide privacy, while a screened porch, patio, and outdoor hot tub offer relaxation and enjoyment year-round. Inside features gas cooktop, tankless water heater, and walk-in attic space. Known for its character, top-rated schools, and prime location, this property offers the ultimate in convenience & luxury living.
Contact an agent
Home facts
- Year built:2005
- Listing ID #:100508611
- Added:139 day(s) ago
- Updated:October 07, 2025 at 10:15 AM
Rooms and interior
- Bedrooms:4
- Total bathrooms:4
- Full bathrooms:3
- Half bathrooms:1
- Living area:3,449 sq. ft.
Heating and cooling
- Cooling:Central Air
- Heating:Heat Pump, Heating, Natural Gas
Structure and exterior
- Roof:Architectural Shingle
- Year built:2005
- Building area:3,449 sq. ft.
- Lot area:0.34 Acres
Schools
- High school:D.H. Conley High School
- Middle school:Hope Middle School
- Elementary school:Wintergreen Primary School
Utilities
- Water:Municipal Water Available, Water Connected
- Sewer:Sewer Connected
Finances and disclosures
- Price:$550,000
- Price per sq. ft.:$159.47
- Tax amount:$4,954 (2024)
New listings near 959 Van Gert Drive
- New
 $310,000Active3 beds 3 baths1,703 sq. ft.
$310,000Active3 beds 3 baths1,703 sq. ft.483 Primrose Lane, Winterville, NC 28590
MLS# 100534534Listed by: TOUCHDOWN REALTY CO - New
 $299,900Active3 beds 2 baths1,531 sq. ft.
$299,900Active3 beds 2 baths1,531 sq. ft.4316 Davencroft Village Drive, Winterville, NC 28590
MLS# 100534068Listed by: KELLER WILLIAMS REALTY POINTS EAST  $584,390Pending3 beds 3 baths2,769 sq. ft.
$584,390Pending3 beds 3 baths2,769 sq. ft.213 Donald Drive, Winterville, NC 28590
MLS# 100533512Listed by: CAROLYN MCLAWHORN REALTY- New
 $150,000Active2 beds 2 baths1,088 sq. ft.
$150,000Active2 beds 2 baths1,088 sq. ft.4222 Dudleys Grant Drive #B, Winterville, NC 28590
MLS# 100533036Listed by: BERKSHIRE HATHAWAY HOMESERVICES PRIME PROPERTIES - New
 $450,000Active4 beds 4 baths2,730 sq. ft.
$450,000Active4 beds 4 baths2,730 sq. ft.2732 Luna Lane, Winterville, NC 28590
MLS# 100532958Listed by: BERKSHIRE HATHAWAY HOMESERVICES PRIME PROPERTIES - New
 $124,900Active2 beds 2 baths959 sq. ft.
$124,900Active2 beds 2 baths959 sq. ft.3900 Sterling Pointe Drive, Winterville, NC 28590
MLS# 10124142Listed by: GROW LOCAL REALTY, LLC  $539,900Pending4 beds 4 baths3,100 sq. ft.
$539,900Pending4 beds 4 baths3,100 sq. ft.424 Southbridge Court, Winterville, NC 28590
MLS# 100532714Listed by: BERKSHIRE HATHAWAY HOMESERVICES PRIME PROPERTIES $200,000Active3 beds 3 baths1,494 sq. ft.
$200,000Active3 beds 3 baths1,494 sq. ft.4247 Dudleys Grant Drive #A, Winterville, NC 28590
MLS# 100532482Listed by: BERKSHIRE HATHAWAY HOMESERVICES PRIME PROPERTIES $400,000Active4 beds 4 baths3,601 sq. ft.
$400,000Active4 beds 4 baths3,601 sq. ft.1051 Davenport Place, Winterville, NC 28590
MLS# 100532395Listed by: LEE AND HARRELL REAL ESTATE PROFESSIONALS $237,090Active3 beds 3 baths1,418 sq. ft.
$237,090Active3 beds 3 baths1,418 sq. ft.3500 Sunstone Way #6, Winterville, NC 28590
MLS# 100524969Listed by: D R HORTON, INC.
