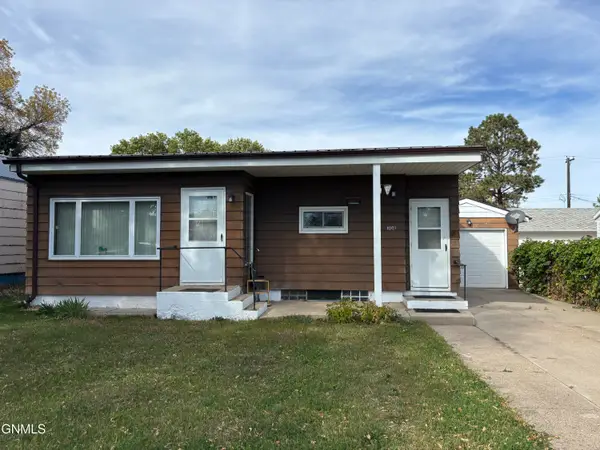206 10th Street Ne, Beulah, ND 58523
Local realty services provided by:Better Homes and Gardens Real Estate Alliance Group
206 10th Street Ne,Beulah, ND 58523
$279,900
- 4 Beds
- 2 Baths
- 2,184 sq. ft.
- Single family
- Pending
Listed by: heather stromme
Office: century 21 morrison realty
MLS#:4021245
Source:ND_GNMLS
Price summary
- Price:$279,900
- Price per sq. ft.:$128.16
About this home
Tastefully updated 4-bedroom, 2-bathroom home offering 2,184 square feet of stylish living space on a generous 10,500 sq ft lot, perfectly situated on a quiet dead-end street. This home has been beautifully remodeled with a fully updated kitchen featuring quartz countertops, glass tile backsplash, newer appliances, and abundant cabinetry. Both bathrooms have been refreshed with modern finishes, while new paint, smooth ceilings (no popcorn), and updated lighting create a bright and welcoming atmosphere throughout. The spacious layout includes a roomy upstairs living room and a large downstairs family room with convenient walk-out access to the garage, plus a laundry room with wash sink, shelving, and extra storage. Outdoor living shines with a huge redwood deck offering shade and privacy, a large garden area, basketball court/boat parking, and a concrete walkway leading to a 12x12 back shed. The south-facing 2-stall garage is heated and insulated, complete with a workbench, bolt bin, and included freezer. This move-in ready home combines modern upgrades with functional spaces inside and out—schedule your showing today!
Contact an agent
Home facts
- Year built:1979
- Listing ID #:4021245
- Added:87 day(s) ago
- Updated:November 15, 2025 at 08:44 AM
Rooms and interior
- Bedrooms:4
- Total bathrooms:2
- Full bathrooms:1
- Living area:2,184 sq. ft.
Heating and cooling
- Cooling:Central Air
- Heating:Electric, Forced Air, Propane
Structure and exterior
- Roof:Shingle
- Year built:1979
- Building area:2,184 sq. ft.
- Lot area:0.24 Acres
Utilities
- Water:Water Connected
- Sewer:Sewer Connected
Finances and disclosures
- Price:$279,900
- Price per sq. ft.:$128.16
- Tax amount:$2,008 (2024)
New listings near 206 10th Street Ne
 $349,900Active3 beds 2 baths1,755 sq. ft.
$349,900Active3 beds 2 baths1,755 sq. ft.728 3rd Street Nw, Beulah, ND 58523
MLS# 4022552Listed by: CENTURY 21 MORRISON REALTY $149,900Pending2 beds 1 baths1,054 sq. ft.
$149,900Pending2 beds 1 baths1,054 sq. ft.321 2nd Avenue Ne, Beulah, ND 58523
MLS# 4022480Listed by: CENTURY 21 MORRISON REALTY $95,000Pending3 beds 1 baths984 sq. ft.
$95,000Pending3 beds 1 baths984 sq. ft.308 3rd Street Nw, Beulah, ND 58523
MLS# 4022108Listed by: CENTURY 21 MORRISON REALTY $107,000Pending3 beds 2 baths1,957 sq. ft.
$107,000Pending3 beds 2 baths1,957 sq. ft.204 3rd Street Nw, Beulah, ND 58523
MLS# 4021997Listed by: CENTURY 21 MORRISON REALTY $210,000Active-- beds -- baths
$210,000Active-- beds -- baths600 12th Avenue Ne, Beulah, ND 58523
MLS# 4021861Listed by: CENTURY 21 MORRISON REALTY $289,000Active4 beds 2 baths2,912 sq. ft.
$289,000Active4 beds 2 baths2,912 sq. ft.418 16th Street Ne, Beulah, ND 58523
MLS# 4022591Listed by: CENTURY 21 MORRISON REALTY $269,000Active3 beds 2 baths1,332 sq. ft.
$269,000Active3 beds 2 baths1,332 sq. ft.1113 Chestnut Lane, Beulah, ND 58523
MLS# 4021652Listed by: CENTURY 21 MORRISON REALTY $315,000Active4 beds 2 baths2,504 sq. ft.
$315,000Active4 beds 2 baths2,504 sq. ft.1124 Chestnut Lane, Beulah, ND 58523
MLS# 4021631Listed by: CENTURY 21 MORRISON REALTY $208,000Active3 beds 2 baths1,768 sq. ft.
$208,000Active3 beds 2 baths1,768 sq. ft.1607 Central Avenue N, Beulah, ND 58523
MLS# 4021187Listed by: HOME AND LAND COMPANY
