102 West Custer Park Street, Bismarck, ND 58501
Local realty services provided by:Better Homes and Gardens Real Estate Alliance Group
102 West Custer Park Street,Bismarck, ND 58501
$319,900
- 3 Beds
- 3 Baths
- 1,856 sq. ft.
- Single family
- Active
Listed by:shirley thomas
Office:bianco realty, inc.
MLS#:4021406
Source:ND_GNMLS
Price summary
- Price:$319,900
- Price per sq. ft.:$172.36
About this home
Welcome to this centrally located, updated & renovated home featuring a 3-car garage and primary bath! The kitchen highlights quarts countertops, abundance of cabinets, and is open to the living room with warm wood ceiling beams and brick fireplace creating a cozy and inviting space. Downstairs, the finished basement includes a family room with additional fireplace, a flexible space that can be used as a game room or office and an additional bedroom. The basement bedroom layout also allows for the potential to convert the bedroom into two separate rooms, giving you even more living space. There is also plenty of storage, along with a ¾ bathroom and a laundry area that complete the lower level. Outside, you'll find a large three-car detached garage with space for vehicles, storage, or hobbies. This updated home has the space, style, and flexibility to fit your needs—don't miss the opportunity to make it yours! Realtor/ agent owned.
Contact an agent
Home facts
- Year built:1914
- Listing ID #:4021406
- Added:24 day(s) ago
- Updated:September 19, 2025 at 11:50 PM
Rooms and interior
- Bedrooms:3
- Total bathrooms:3
- Full bathrooms:2
- Living area:1,856 sq. ft.
Heating and cooling
- Cooling:Central Air
- Heating:Forced Air, Natural Gas
Structure and exterior
- Year built:1914
- Building area:1,856 sq. ft.
- Lot area:0.21 Acres
Finances and disclosures
- Price:$319,900
- Price per sq. ft.:$172.36
- Tax amount:$2,039
New listings near 102 West Custer Park Street
- New
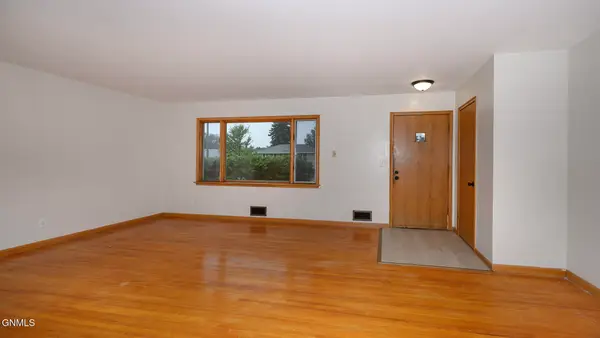 $365,000Active5 beds 2 baths2,330 sq. ft.
$365,000Active5 beds 2 baths2,330 sq. ft.1419 N 19th St Street, Bismarck, ND 58501
MLS# 4021877Listed by: CORE REAL ESTATE ADVISORS - New
 $454,900Active4 beds 3 baths2,624 sq. ft.
$454,900Active4 beds 3 baths2,624 sq. ft.5903 Tiffany Drive, Bismarck, ND 58504
MLS# 4021875Listed by: RE/MAX CAPITAL - New
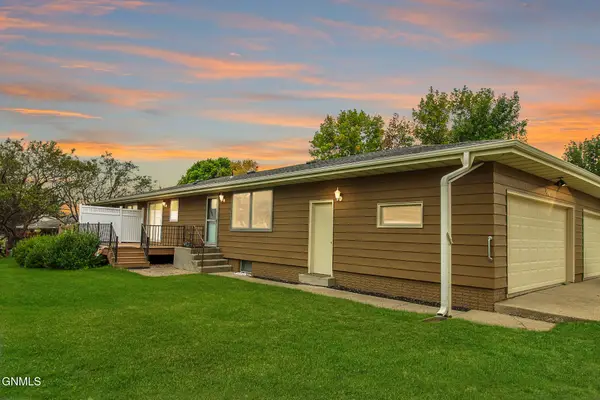 $259,900Active3 beds 2 baths2,080 sq. ft.
$259,900Active3 beds 2 baths2,080 sq. ft.101 Estevan Drive, Bismarck, ND 58503
MLS# 4021874Listed by: NEXTHOME LEGENDARY PROPERTIES - New
 $1,100,000Active50.95 Acres
$1,100,000Active50.95 Acres4379 Nd-1804, Bismarck, ND 58504
MLS# 4021867Listed by: RISE PROPERTY BROKERS, INC - New
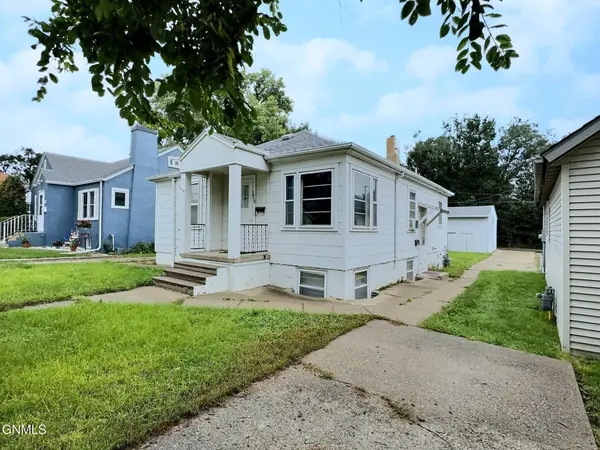 $229,000Active3 beds 2 baths1,854 sq. ft.
$229,000Active3 beds 2 baths1,854 sq. ft.1015 9th Street, Bismarck, ND 58501
MLS# 4021865Listed by: CENTURY 21 MORRISON REALTY - New
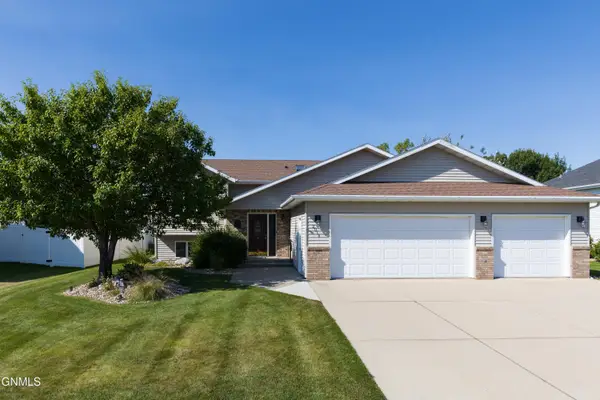 $427,900Active4 beds 3 baths2,366 sq. ft.
$427,900Active4 beds 3 baths2,366 sq. ft.2018 Santa Barbara Drive, Bismarck, ND 58504
MLS# 4021862Listed by: OAKTREE REALTORS - New
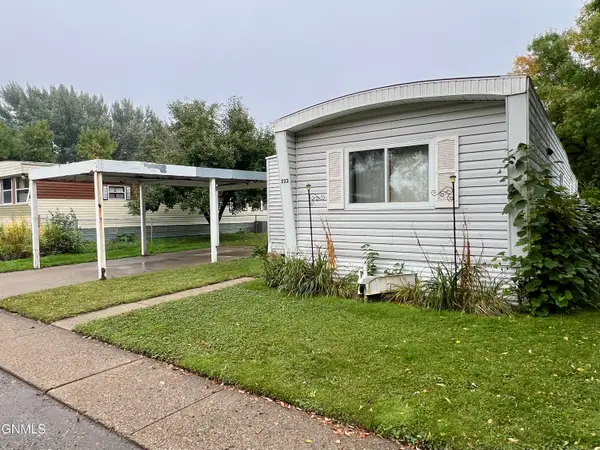 $29,900Active2 beds 1 baths1,020 sq. ft.
$29,900Active2 beds 1 baths1,020 sq. ft.2500 Centennial Road #232, Bismarck, ND 58503
MLS# 4021863Listed by: PARAMOUNT REAL ESTATE - New
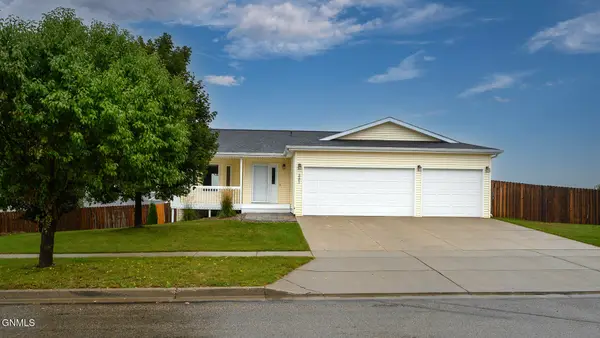 $399,900Active4 beds 2 baths2,180 sq. ft.
$399,900Active4 beds 2 baths2,180 sq. ft.3201 Roosevelt Drive, Bismarck, ND 58503
MLS# 4021856Listed by: CENTURY 21 MORRISON REALTY - New
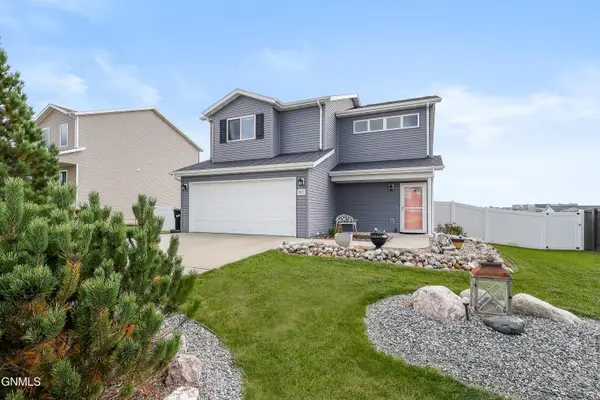 $329,900Active3 beds 3 baths1,472 sq. ft.
$329,900Active3 beds 3 baths1,472 sq. ft.925 Yukon Drive, Bismarck, ND 58503
MLS# 4021849Listed by: REALTY ONE GROUP - ENCORE - New
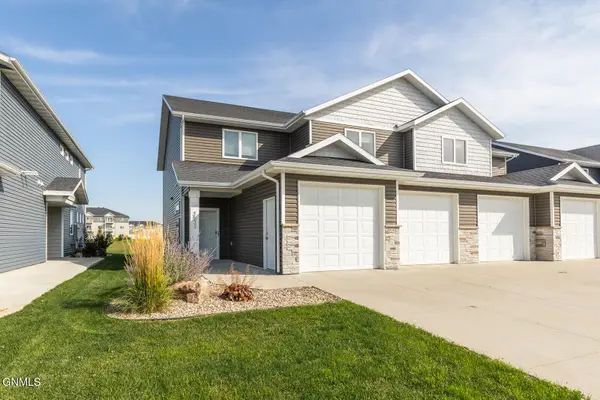 $372,500Active3 beds 3 baths2,042 sq. ft.
$372,500Active3 beds 3 baths2,042 sq. ft.3533 Meridian Drive, Bismarck, ND 58504
MLS# 4021850Listed by: BITZ REALTY
