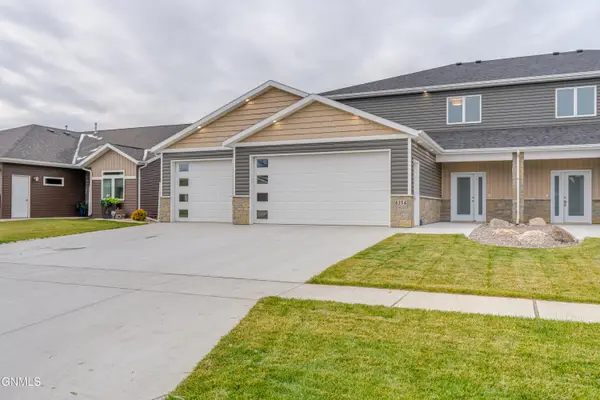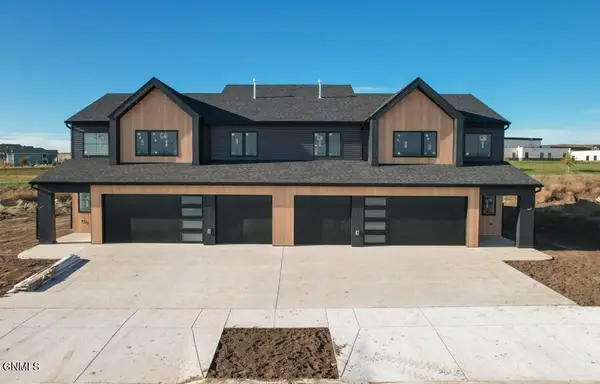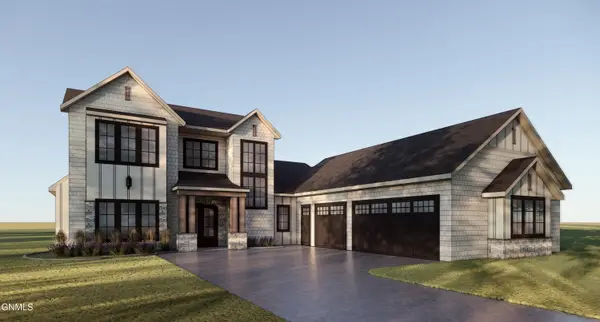12010 Acadia Drive, Bismarck, ND 58503
Local realty services provided by:Better Homes and Gardens Real Estate Alliance Group
12010 Acadia Drive,Bismarck, ND 58503
$979,900
- 3 Beds
- 4 Baths
- 2,730 sq. ft.
- Single family
- Active
Listed by: chad moldenhauer
Office: k&l realty inc
MLS#:4016922
Source:ND_GNMLS
Price summary
- Price:$979,900
- Price per sq. ft.:$358.94
About this home
This spectacular home being built by K & L Homes in Heritage Reserve is the largest and most grand one level patio home that we currently have under construction. The 10' walls and steep roof pitch on the home really makes a statement. The entry is 18' high with backlit beams around the walls and is adjacent to the office with alder barn doors. The family room has 13' high walls, a backlit beamed ceiling and overlooks the covered patio with stamped and colored concrete. The kitchen and dining room are large for entertaining, with a butler's pantry for additional food prep and storage. There is also a 1/2 bath, bench seat and large laundry room next to the garage.
The garage is unique with two stalls for your daily drivers and a completely separate attached shop with two more stalls for cars, boats, atvs or hobbies. The master bedroom is at the back of the home and the master bath features separate vanities, a free-standing tub, custom tiled shower and walk in closet. The 2nd bedroom is at the front of the home with its own private bath and the 3rd bedroom offers privacy in the back corner of the home with an attached full bath and walk in closet, so your guests may never want to leave! This home once completed will be a real showpiece! With water and sewer connections, natural gas and high speed internet, enjoy the conveniences of city living with no specials, lower taxes and larger lot sizes in Heritage Reserve.
Note: Interior photos are from a previous build with a similar floor plan.
Broker/Owner.
Contact an agent
Home facts
- Year built:2024
- Listing ID #:4016922
- Added:357 day(s) ago
- Updated:November 13, 2025 at 04:49 PM
Rooms and interior
- Bedrooms:3
- Total bathrooms:4
- Full bathrooms:2
- Half bathrooms:1
- Living area:2,730 sq. ft.
Heating and cooling
- Cooling:Ceiling Fan(s), Central Air
- Heating:Forced Air, Natural Gas
Structure and exterior
- Roof:Asphalt, Shingle
- Year built:2024
- Building area:2,730 sq. ft.
- Lot area:0.68 Acres
Utilities
- Water:Water Connected
- Sewer:Sewer Connected
Finances and disclosures
- Price:$979,900
- Price per sq. ft.:$358.94
- Tax amount:$156 (2024)
New listings near 12010 Acadia Drive
- New
 $84,900Active3 beds 2 baths1,232 sq. ft.
$84,900Active3 beds 2 baths1,232 sq. ft.1718 Chandler Lane, Bismarck, ND 58503
MLS# 4022706Listed by: NEW NEST REALTY, LLC  Listed by BHGRE$345,000Pending3 beds 4 baths1,906 sq. ft.
Listed by BHGRE$345,000Pending3 beds 4 baths1,906 sq. ft.4115 Normandy Street, Bismarck, ND 58503
MLS# 4022698Listed by: BETTER HOMES AND GARDENS REAL ESTATE ALLIANCE GROUP- New
 $619,900Active3 beds 3 baths2,764 sq. ft.
$619,900Active3 beds 3 baths2,764 sq. ft.4314 Downing Street, Bismarck, ND 58504
MLS# 4022696Listed by: CENTURY 21 MORRISON REALTY - New
 $360,000Active5 beds 2 baths2,375 sq. ft.
$360,000Active5 beds 2 baths2,375 sq. ft.4907 Hitchcock Drive, Bismarck, ND 58503
MLS# 4022695Listed by: CENTURY 21 MORRISON REALTY - New
 $499,900Active3 beds 2 baths1,600 sq. ft.
$499,900Active3 beds 2 baths1,600 sq. ft.6504 Tj Lane, Bismarck, ND 58503
MLS# 4022694Listed by: PARAMOUNT REAL ESTATE - New
 $20,000Active3 beds 1 baths924 sq. ft.
$20,000Active3 beds 1 baths924 sq. ft.145 Georgia Street, Bismarck, ND 58504
MLS# 4022691Listed by: CAPITAL REAL ESTATE PARTNERS - New
 $619,900Active4 beds 3 baths2,724 sq. ft.
$619,900Active4 beds 3 baths2,724 sq. ft.4218 Kites Lane, Bismarck, ND 58503
MLS# 4022683Listed by: TRADEMARK REALTY - New
 $309,900Active3 beds 3 baths1,248 sq. ft.
$309,900Active3 beds 3 baths1,248 sq. ft.1130 Madison Lane, Bismarck, ND 58503
MLS# 4022672Listed by: CENTURY 21 MORRISON REALTY - New
 $377,900Active4 beds 2 baths2,036 sq. ft.
$377,900Active4 beds 2 baths2,036 sq. ft.2707 Essex Loop, Bismarck, ND 58504
MLS# 4022668Listed by: CENTURY 21 MORRISON REALTY - New
 $1,250,000Active4 beds 4 baths3,243 sq. ft.
$1,250,000Active4 beds 4 baths3,243 sq. ft.2626 Frisco Way, Bismarck, ND 58503
MLS# 4022663Listed by: REALTY ONE GROUP - ENCORE
