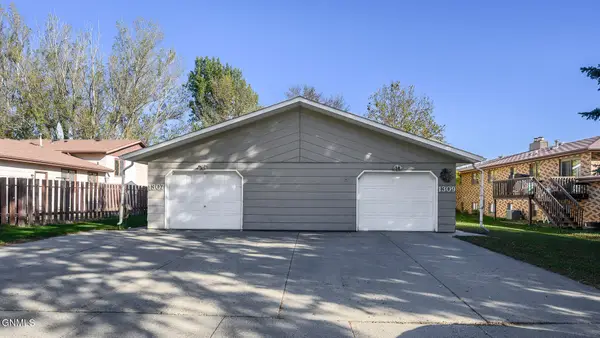1291 Eagle Crest Loop, Bismarck, ND 58503
Local realty services provided by:Better Homes and Gardens Real Estate Alliance Group
1291 Eagle Crest Loop,Bismarck, ND 58503
$849,900
- 4 Beds
- 4 Baths
- 3,976 sq. ft.
- Single family
- Active
Listed by: patrick koski
Office: realty one group - encore
MLS#:4021180
Source:ND_GNMLS
Price summary
- Price:$849,900
- Price per sq. ft.:$213.76
About this home
Amazing views in NW Bismarck! Experience the perfect blend of privacy, luxury, and comfort in this stunning custom-built ranch-style home, designed to take full advantage of its breathtaking views. With no direct neighbors, you'll enjoy peace and seclusion while still being close to all the amenities you need. Inside, you'll find an exceptional open layout with high-end finishes throughout, featuring, a main floor office, 4 spacious bedrooms and 4 bathrooms—including one with a rejuvenating steam shower. The walk-out basement offers endless possibilities for entertaining or relaxation, with easy access to the outdoors. Step outside and be captivated by the backyard oasis. A sparkling pool, charming pool house, and fully fenced yard create the ultimate setting for summertime fun and year-round enjoyment. The updated maintenance-free deck overlooks beautifully landscaped grounds, offering the perfect spot to unwind and take in the view. This home is more than a place to live—it's your own personal retreat! Don't miss the opportunity to make it yours!
Contact an agent
Home facts
- Year built:2003
- Listing ID #:4021180
- Added:92 day(s) ago
- Updated:November 15, 2025 at 06:42 PM
Rooms and interior
- Bedrooms:4
- Total bathrooms:4
- Full bathrooms:2
- Half bathrooms:1
- Living area:3,976 sq. ft.
Heating and cooling
- Cooling:Central Air
- Heating:Forced Air, Natural Gas
Structure and exterior
- Roof:Shingle
- Year built:2003
- Building area:3,976 sq. ft.
- Lot area:0.67 Acres
Utilities
- Water:Water Connected
- Sewer:Sewer Connected
Finances and disclosures
- Price:$849,900
- Price per sq. ft.:$213.76
- Tax amount:$7,851 (2024)
New listings near 1291 Eagle Crest Loop
- New
 $750,000Active3 beds 2 baths2,318 sq. ft.
$750,000Active3 beds 2 baths2,318 sq. ft.314 Lennox Drive, Bismarck, ND 58504
MLS# 4022712Listed by: REALTY ONE GROUP - ENCORE - New
 $479,000Active6 beds 4 baths2,800 sq. ft.
$479,000Active6 beds 4 baths2,800 sq. ft.1307-1309 Washington Street S, Bismarck, ND 58504
MLS# 4022715Listed by: RISE PROPERTY BROKERS, INC - New
 $97,000Active2 beds 1 baths736 sq. ft.
$97,000Active2 beds 1 baths736 sq. ft.1112 Portland Drive #206, Bismarck, ND 58504
MLS# 4022747Listed by: CENTURY 21 MORRISON REALTY - New
 $259,900Active2 beds 2 baths1,450 sq. ft.
$259,900Active2 beds 2 baths1,450 sq. ft.883 San Angelo Drive #3, Bismarck, ND 58504
MLS# 4022718Listed by: CENTURY 21 MORRISON REALTY - New
 $285,000Active4 beds 2 baths1,594 sq. ft.
$285,000Active4 beds 2 baths1,594 sq. ft.1000 N 9th Street, Bismarck, ND 58501
MLS# 4022719Listed by: CENTURY 21 MORRISON REALTY  $169,900Pending2 beds 1 baths1,056 sq. ft.
$169,900Pending2 beds 1 baths1,056 sq. ft.701 Interstate Avenue E #1, Bismarck, ND 58503
MLS# 4022727Listed by: CENTURY 21 MORRISON REALTY- New
 $414,900Active4 beds 3 baths2,560 sq. ft.
$414,900Active4 beds 3 baths2,560 sq. ft.3425 Ridgecrest Drive, Bismarck, ND 58503
MLS# 4022732Listed by: BIANCO REALTY, INC. - New
 Listed by BHGRE$499,900Active5 beds 3 baths3,055 sq. ft.
Listed by BHGRE$499,900Active5 beds 3 baths3,055 sq. ft.726 Medora Avenue, Bismarck, ND 58503
MLS# 4022733Listed by: BETTER HOMES AND GARDENS REAL ESTATE ALLIANCE GROUP - New
 $310,000Active4 beds 2 baths2,330 sq. ft.
$310,000Active4 beds 2 baths2,330 sq. ft.916 Arthur Drive, Bismarck, ND 58501
MLS# 4022738Listed by: OAKTREE REALTORS - New
 $84,900Active3 beds 2 baths1,232 sq. ft.
$84,900Active3 beds 2 baths1,232 sq. ft.1718 Chandler Lane, Bismarck, ND 58503
MLS# 4022706Listed by: NEW NEST REALTY, LLC
