1326 N 35th St, Bismarck, ND 58501
Local realty services provided by:Better Homes and Gardens Real Estate Alliance Group
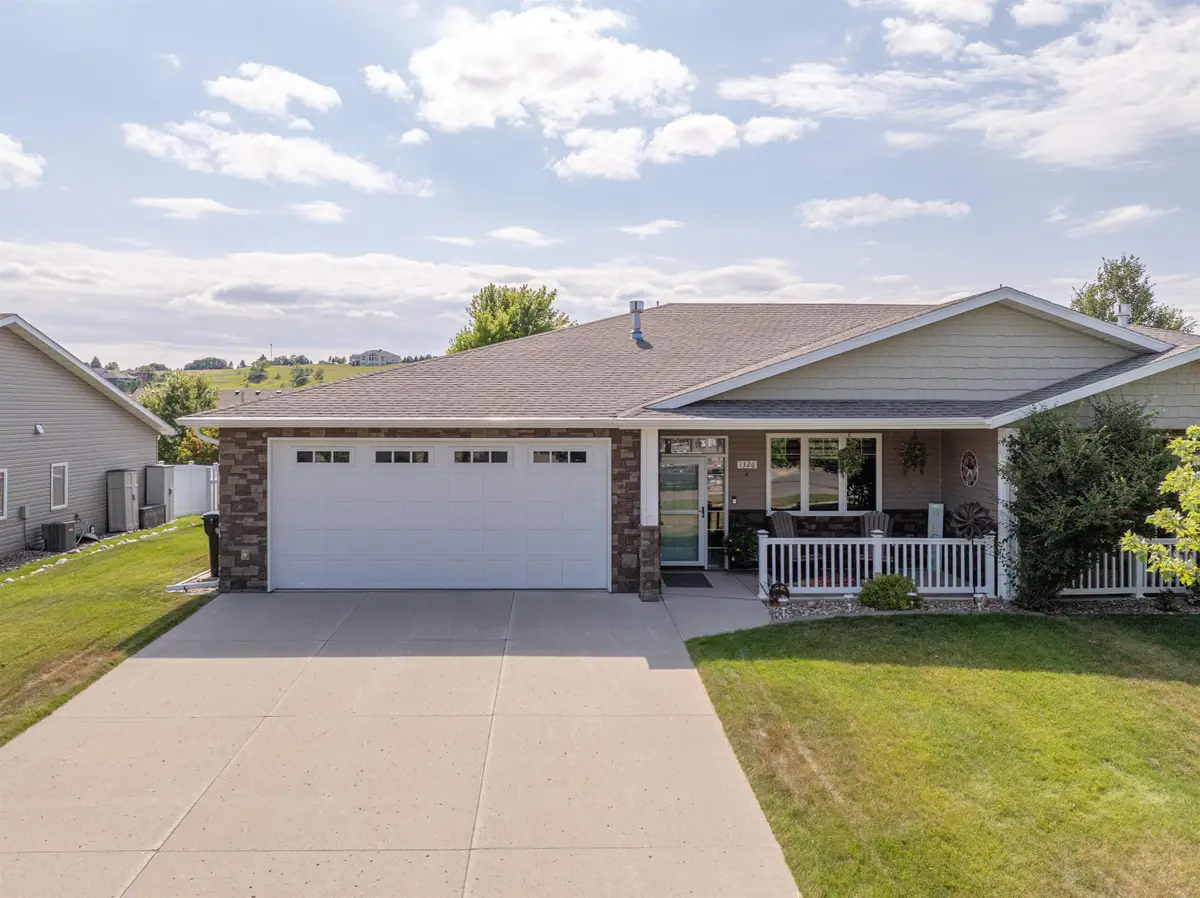


1326 N 35th St,Bismarck, ND 58501
$422,900
- 3 Beds
- 2 Baths
- 1,554 sq. ft.
- Townhouse
- Pending
Listed by:
- Carissa Hatfield(701) 240 - 6875Better Homes and Gardens Real Estate Watne Group
MLS#:251194
Source:ND_MBR
Price summary
- Price:$422,900
- Price per sq. ft.:$272.14
About this home
Welcome to this beautifully upgraded 3-bedroom, 2-bathroom townhouse located in Bismarck ND! This move-in-ready home is packed with high-end features and thoughtful additions that offer both comfort and convenience. Step inside to find a warm and inviting living space highlighted by a gas fireplace, perfect for cozy North Dakota winters. The kitchen is equipped with premium KitchenAid appliances, ideal for cooking and entertaining. The spacious primary suite includes a private ensuite bathroom and walk-in closet, creating a relaxing retreat. You’ll also enjoy the heated garage with a garage floor drain, and both cold and hot water, making year-round maintenance a breeze. Outside, the property features a fully fenced yard, a 10x8 exterior shed for extra storage, and a sprinkler system to keep your landscaping looking its best. Additional attic storage adds even more functionality to this well-designed home. Additional upgrades include- new roof and leaf gutter guards in 2024, custom blinds, newer maple cabinetry, newer waterproof flooring throughout, updated exterior stone, and landscaping. Don’t miss this rare opportunity to own a low-maintenance, high-quality home with thoughtful upgrades throughout. Schedule your private showing today!
Contact an agent
Home facts
- Year built:2012
- Listing Id #:251194
- Added:24 day(s) ago
- Updated:August 13, 2025 at 04:13 PM
Rooms and interior
- Bedrooms:3
- Total bathrooms:2
- Full bathrooms:2
- Living area:1,554 sq. ft.
Heating and cooling
- Cooling:Central
- Heating:Forced Air
Structure and exterior
- Year built:2012
- Building area:1,554 sq. ft.
- Lot area:0.19 Acres
Utilities
- Water:City
- Sewer:City
Finances and disclosures
- Price:$422,900
- Price per sq. ft.:$272.14
- Tax amount:$2,710
New listings near 1326 N 35th St
- New
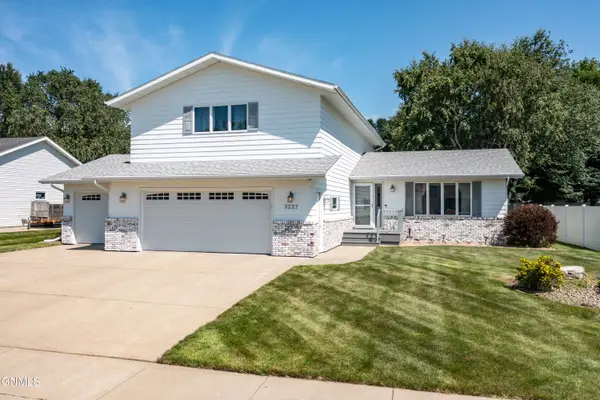 $449,900Active4 beds 3 baths2,504 sq. ft.
$449,900Active4 beds 3 baths2,504 sq. ft.3227 Nevada Street, Bismarck, ND 58503
MLS# 4021156Listed by: REALTY ONE GROUP - ENCORE - New
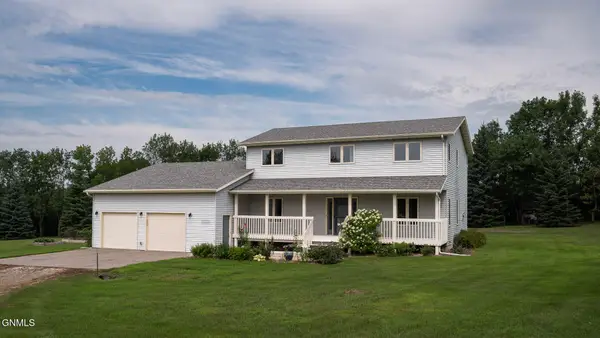 $574,900Active4 beds 3 baths2,482 sq. ft.
$574,900Active4 beds 3 baths2,482 sq. ft.6670 Sonora Way, Bismarck, ND 58503
MLS# 4021150Listed by: RAFTER REAL ESTATE - New
 $307,999Active3 beds 3 baths2,233 sq. ft.
$307,999Active3 beds 3 baths2,233 sq. ft.1058 Westwood Street, Bismarck, ND 58507
MLS# 4021140Listed by: NEXTHOME LEGENDARY PROPERTIES - New
 $284,900Active4 beds 2 baths2,338 sq. ft.
$284,900Active4 beds 2 baths2,338 sq. ft.331 & 333 Ingals Avenue W, Bismarck, ND 58504
MLS# 4021138Listed by: BETTER HOMES AND GARDENS REAL ESTATE ALLIANCE GROUP - New
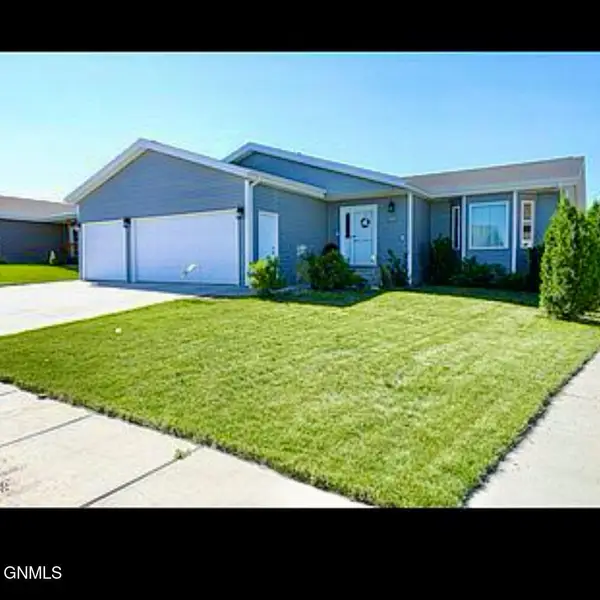 $449,900Active4 beds 3 baths2,636 sq. ft.
$449,900Active4 beds 3 baths2,636 sq. ft.5125 Hitchcock Drive, Bismarck, ND 58503
MLS# 4021136Listed by: ND LWF LLC - New
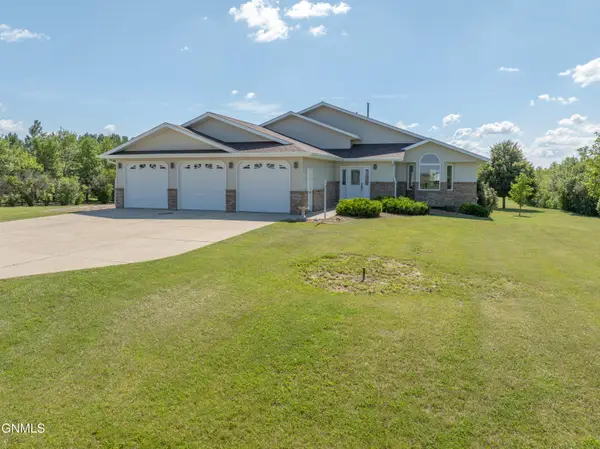 $597,000Active5 beds 4 baths2,982 sq. ft.
$597,000Active5 beds 4 baths2,982 sq. ft.10613 Rose Drive, Bismarck, ND 58503
MLS# 4021133Listed by: CENTURY 21 MORRISON REALTY - New
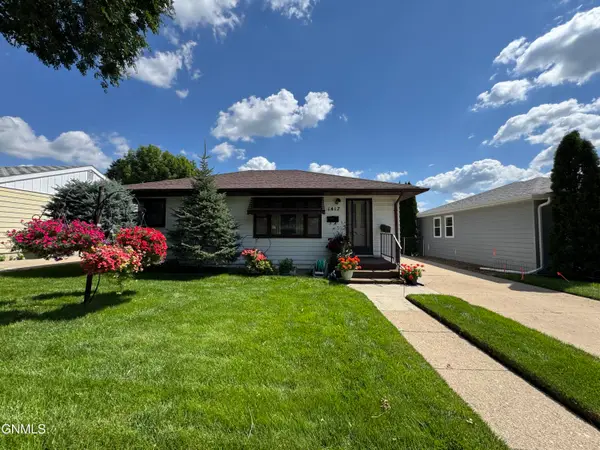 $235,000Active3 beds 1 baths1,326 sq. ft.
$235,000Active3 beds 1 baths1,326 sq. ft.1417 N 15th Street, Bismarck, ND 58501
MLS# 4021135Listed by: CENTURY 21 MORRISON REALTY - New
 $270,000Active5 beds 5 baths2,571 sq. ft.
$270,000Active5 beds 5 baths2,571 sq. ft.2100 Rosser Avenue E, Bismarck, ND 58501
MLS# 4021131Listed by: CENTURY 21 MORRISON REALTY - New
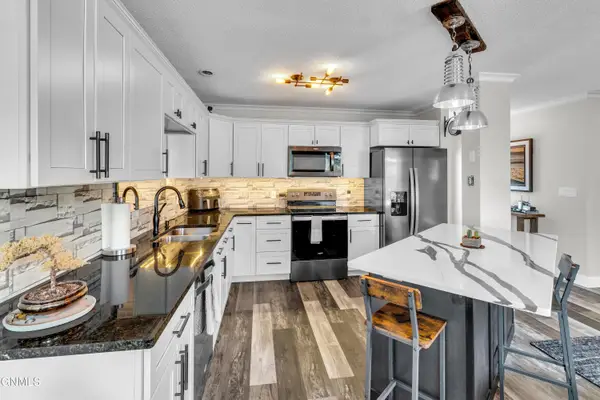 $235,900Active3 beds 2 baths1,728 sq. ft.
$235,900Active3 beds 2 baths1,728 sq. ft.2855 Warwick Loop #A, Bismarck, ND 58504
MLS# 4021129Listed by: BIANCO REALTY, INC.  $150,000Pending3 beds 2 baths1,430 sq. ft.
$150,000Pending3 beds 2 baths1,430 sq. ft.3703 Jericho Road, Bismarck, ND 58503
MLS# 4021116Listed by: GOLDSTONE REALTY

