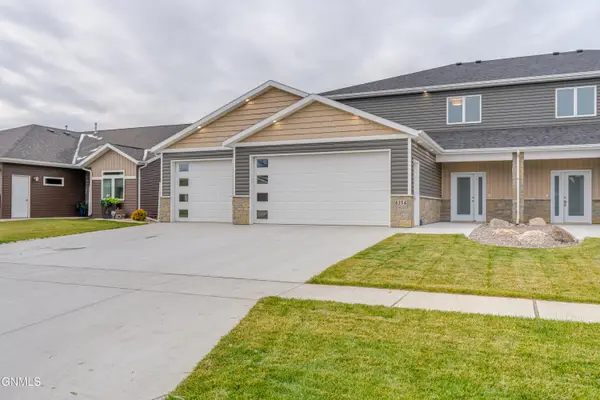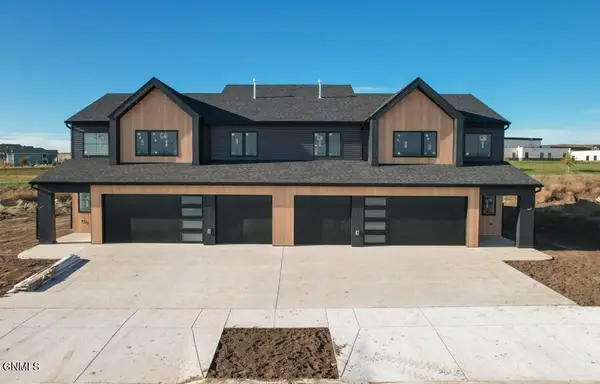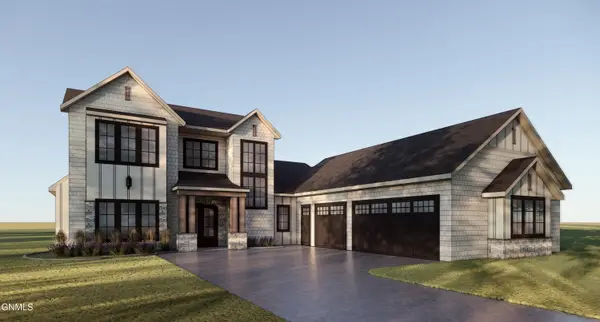1417 S 3rd Street, Bismarck, ND 58504
Local realty services provided by:Better Homes and Gardens Real Estate Alliance Group
1417 S 3rd Street,Bismarck, ND 58504
$325,000
- 4 Beds
- 2 Baths
- 2,216 sq. ft.
- Single family
- Pending
Listed by: ashleigh collins, shanel m effertz
Office: century 21 morrison realty
MLS#:4020301
Source:ND_GNMLS
Price summary
- Price:$325,000
- Price per sq. ft.:$146.66
About this home
This beautifully cared-for home features four bedrooms, two bathrooms, and an oversized two-stall garage. As you enter, you're welcomed by a bright and inviting family room with a large picture window that fills the space with natural light.
The kitchen is open to the dining area and showcases custom Hager oak cabinetry, a tile backsplash, a soapstone sink, a pantry cabinet, a peninsula, and abundant built-in storage. There is even a perfect area for a coffee bar. The adjacent dining area offers access to the deck and provides ample space for hosting holiday gatherings.
On the main floor, you'll find two generously sized bedrooms and a full bathroom. There's also a large laundry room with a built-in ironing board and folding counter, which could easily be converted back into a 3rd upstairs bedroom if desired. A second laundry hookup is available in the basement.
Downstairs, enjoy a spacious family room with a custom brick gas fireplace, two non-conforming bedrooms, and an additional flex room?ideal for a home office or playroom. The lower level also includes a three-quarter bath, laundry hook ups, and a large storage room.
The oversized garage is plumbed for heat, allowing for added convenience. Outside, the established backyard is perfect for entertaining and relaxing, space for a firepit, deck, shed for extra storage, and a sprinkler system. The landscaping includes well-maintained shrubs, perennials, and a sprinkler system creating a beautiful and welcoming outdoor space.
Recent updates include new windows, doors, and trim installed in November 2024. This move-in-ready home is located close to schools, shopping, and restaurants?ready to welcome its new owners!
Contact an agent
Home facts
- Year built:1975
- Listing ID #:4020301
- Added:141 day(s) ago
- Updated:November 14, 2025 at 08:39 AM
Rooms and interior
- Bedrooms:4
- Total bathrooms:2
- Full bathrooms:1
- Living area:2,216 sq. ft.
Heating and cooling
- Cooling:Central Air
- Heating:Forced Air, Natural Gas
Structure and exterior
- Roof:Asphalt
- Year built:1975
- Building area:2,216 sq. ft.
- Lot area:0.19 Acres
Finances and disclosures
- Price:$325,000
- Price per sq. ft.:$146.66
- Tax amount:$3,485 (2024)
New listings near 1417 S 3rd Street
- New
 $84,900Active3 beds 2 baths1,232 sq. ft.
$84,900Active3 beds 2 baths1,232 sq. ft.1718 Chandler Lane, Bismarck, ND 58503
MLS# 4022706Listed by: NEW NEST REALTY, LLC  Listed by BHGRE$345,000Pending3 beds 4 baths1,906 sq. ft.
Listed by BHGRE$345,000Pending3 beds 4 baths1,906 sq. ft.4115 Normandy Street, Bismarck, ND 58503
MLS# 4022698Listed by: BETTER HOMES AND GARDENS REAL ESTATE ALLIANCE GROUP- New
 $619,900Active3 beds 3 baths2,764 sq. ft.
$619,900Active3 beds 3 baths2,764 sq. ft.4314 Downing Street, Bismarck, ND 58504
MLS# 4022696Listed by: CENTURY 21 MORRISON REALTY - New
 $360,000Active5 beds 2 baths2,375 sq. ft.
$360,000Active5 beds 2 baths2,375 sq. ft.4907 Hitchcock Drive, Bismarck, ND 58503
MLS# 4022695Listed by: CENTURY 21 MORRISON REALTY - New
 $499,900Active3 beds 2 baths1,600 sq. ft.
$499,900Active3 beds 2 baths1,600 sq. ft.6504 Tj Lane, Bismarck, ND 58503
MLS# 4022694Listed by: PARAMOUNT REAL ESTATE - New
 $20,000Active3 beds 1 baths924 sq. ft.
$20,000Active3 beds 1 baths924 sq. ft.145 Georgia Street, Bismarck, ND 58504
MLS# 4022691Listed by: CAPITAL REAL ESTATE PARTNERS - New
 $619,900Active4 beds 3 baths2,724 sq. ft.
$619,900Active4 beds 3 baths2,724 sq. ft.4218 Kites Lane, Bismarck, ND 58503
MLS# 4022683Listed by: TRADEMARK REALTY - New
 $309,900Active3 beds 3 baths1,248 sq. ft.
$309,900Active3 beds 3 baths1,248 sq. ft.1130 Madison Lane, Bismarck, ND 58503
MLS# 4022672Listed by: CENTURY 21 MORRISON REALTY - New
 $377,900Active4 beds 2 baths2,036 sq. ft.
$377,900Active4 beds 2 baths2,036 sq. ft.2707 Essex Loop, Bismarck, ND 58504
MLS# 4022668Listed by: CENTURY 21 MORRISON REALTY - New
 $1,250,000Active4 beds 4 baths3,243 sq. ft.
$1,250,000Active4 beds 4 baths3,243 sq. ft.2626 Frisco Way, Bismarck, ND 58503
MLS# 4022663Listed by: REALTY ONE GROUP - ENCORE
