1861 22nd Street N, Bismarck, ND 58501
Local realty services provided by:Better Homes and Gardens Real Estate Alliance Group
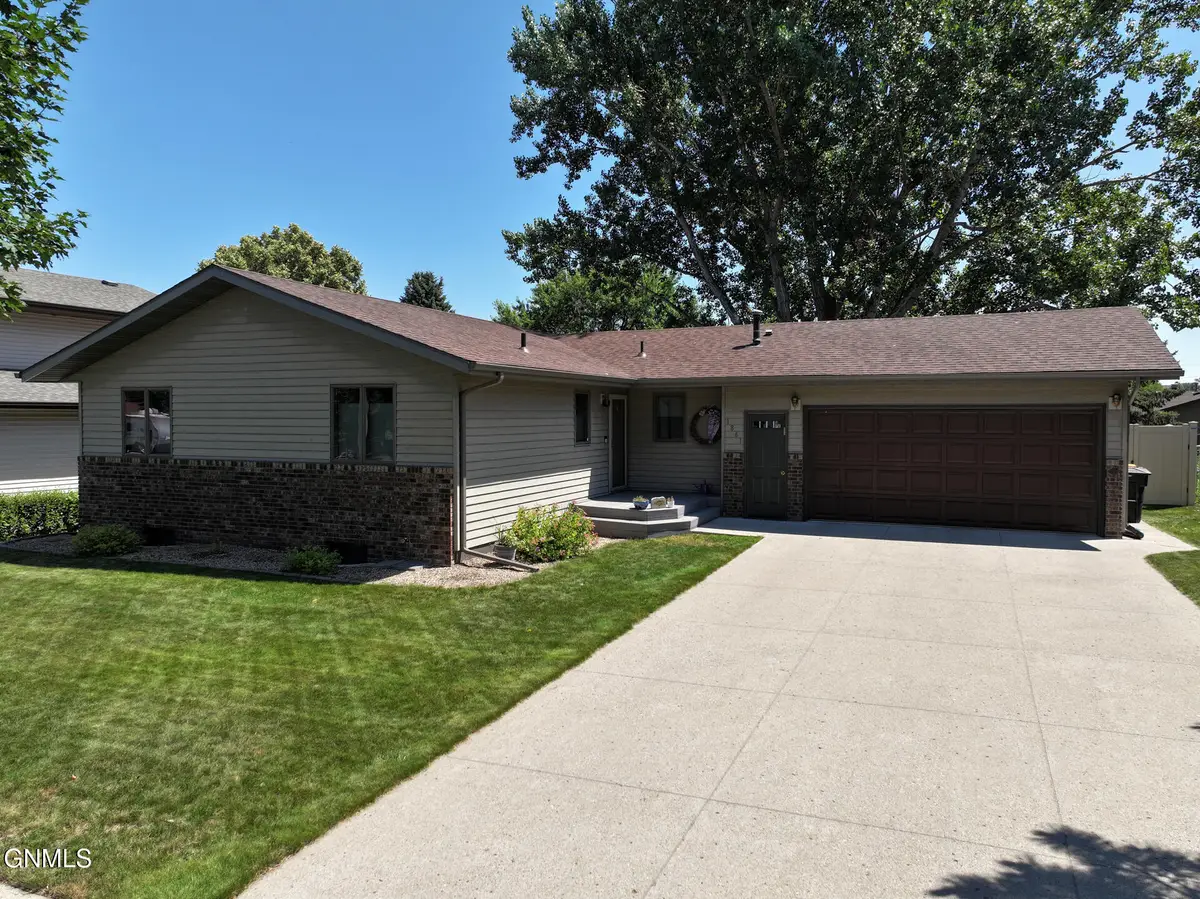
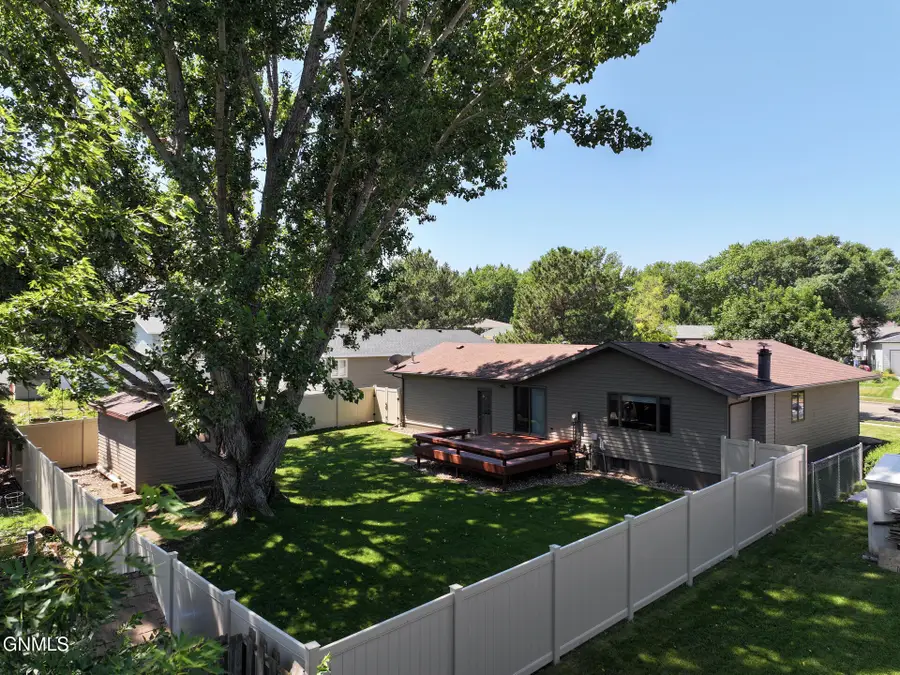
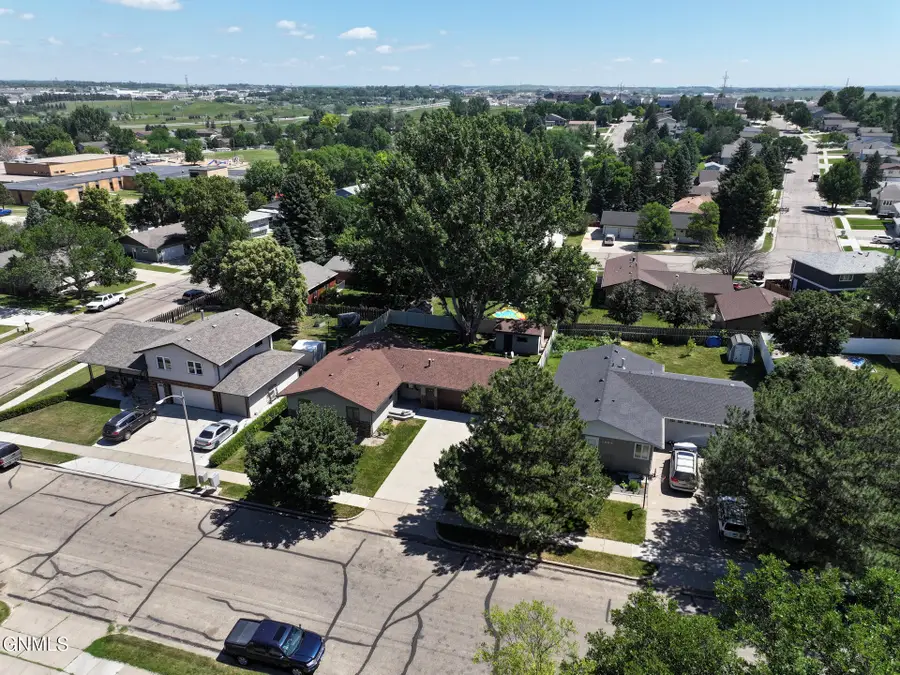
1861 22nd Street N,Bismarck, ND 58501
$368,000
- 4 Beds
- 2 Baths
- 2,504 sq. ft.
- Single family
- Pending
Listed by:judy maslowski
Office:bianco realty, inc.
MLS#:4020570
Source:ND_GNMLS
Price summary
- Price:$368,000
- Price per sq. ft.:$146.96
About this home
This meticulously cared-for ranch-style home with great curb appeal is nestled in a peaceful northeast Bismarck neighborhood and features a highly desirable layout with three bedrooms on the main floor. The bright and welcoming living room is highlighted by a large window that floods the space with natural light. The kitchen has been updated with custom cabinetry and includes newer stainless-steel appliances, updated countertops, a stylish tile backsplash and wide vinyl plank flooring. Just off the dining area, patio doors lead to a recently stained deck and a fully fenced backyard, complete with a spacious 12'x16' storage shed with electricity. The main bathroom has been tastefully updated with modern fixtures. An open staircase leads to the lower level, which offers a generous family room with a cozy wood-burning fireplace, a 3/4 bath, and an additional non-conforming bedroom (no egress window). You'll find abundant storage throughout the home. There is drain tile and a sump hole. The interior was recently painted and with maintenance-free steel siding, updated windows, custom window treatments on the main level, newer shingles, furnace, and central A/C, this move-in-ready home is a true gem you won't want to miss!
Contact an agent
Home facts
- Year built:1975
- Listing Id #:4020570
- Added:36 day(s) ago
- Updated:July 27, 2025 at 07:16 AM
Rooms and interior
- Bedrooms:4
- Total bathrooms:2
- Full bathrooms:1
- Living area:2,504 sq. ft.
Heating and cooling
- Cooling:Central Air
- Heating:Forced Air, Natural Gas
Structure and exterior
- Roof:Shingle
- Year built:1975
- Building area:2,504 sq. ft.
- Lot area:0.2 Acres
Utilities
- Water:Water Connected
- Sewer:Sewer Connected
Finances and disclosures
- Price:$368,000
- Price per sq. ft.:$146.96
- Tax amount:$2,687 (2024)
New listings near 1861 22nd Street N
- New
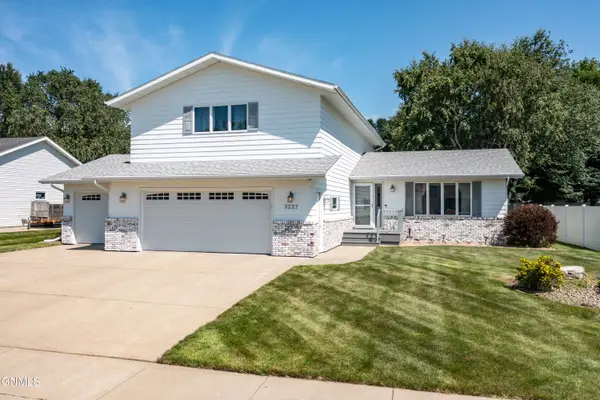 $449,900Active4 beds 3 baths2,504 sq. ft.
$449,900Active4 beds 3 baths2,504 sq. ft.3227 Nevada Street, Bismarck, ND 58503
MLS# 4021156Listed by: REALTY ONE GROUP - ENCORE - New
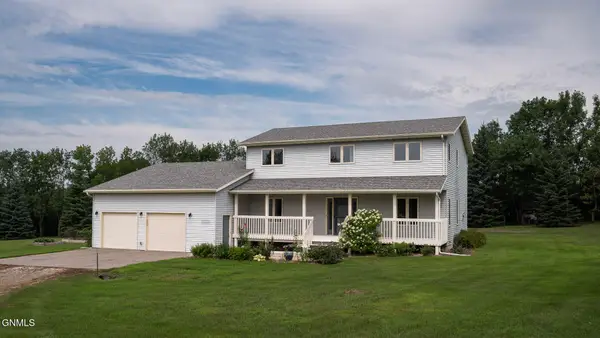 $574,900Active4 beds 3 baths2,482 sq. ft.
$574,900Active4 beds 3 baths2,482 sq. ft.6670 Sonora Way, Bismarck, ND 58503
MLS# 4021150Listed by: RAFTER REAL ESTATE - New
 $307,999Active3 beds 3 baths2,233 sq. ft.
$307,999Active3 beds 3 baths2,233 sq. ft.1058 Westwood Street, Bismarck, ND 58507
MLS# 4021140Listed by: NEXTHOME LEGENDARY PROPERTIES - New
 $284,900Active4 beds 2 baths2,338 sq. ft.
$284,900Active4 beds 2 baths2,338 sq. ft.331 & 333 Ingals Avenue W, Bismarck, ND 58504
MLS# 4021138Listed by: BETTER HOMES AND GARDENS REAL ESTATE ALLIANCE GROUP - New
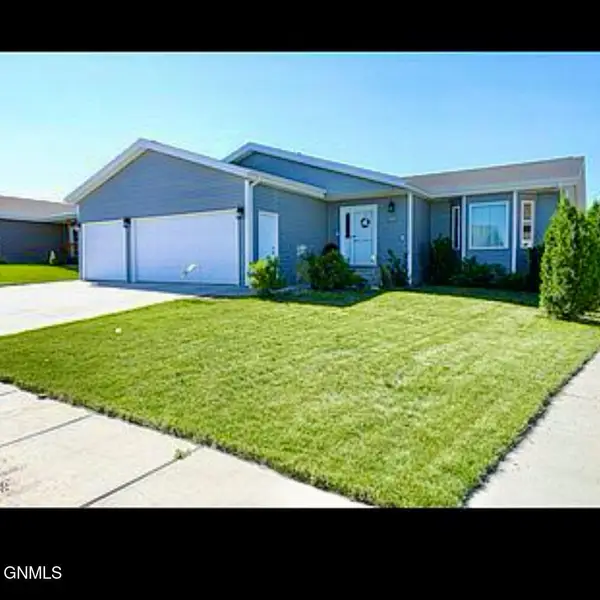 $449,900Active4 beds 3 baths2,636 sq. ft.
$449,900Active4 beds 3 baths2,636 sq. ft.5125 Hitchcock Drive, Bismarck, ND 58503
MLS# 4021136Listed by: ND LWF LLC - New
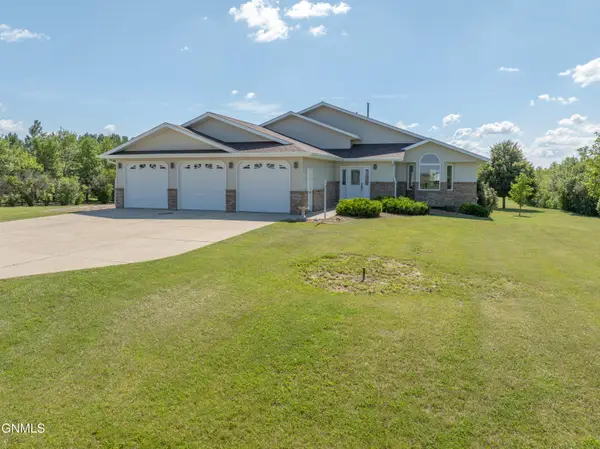 $597,000Active5 beds 4 baths2,982 sq. ft.
$597,000Active5 beds 4 baths2,982 sq. ft.10613 Rose Drive, Bismarck, ND 58503
MLS# 4021133Listed by: CENTURY 21 MORRISON REALTY - New
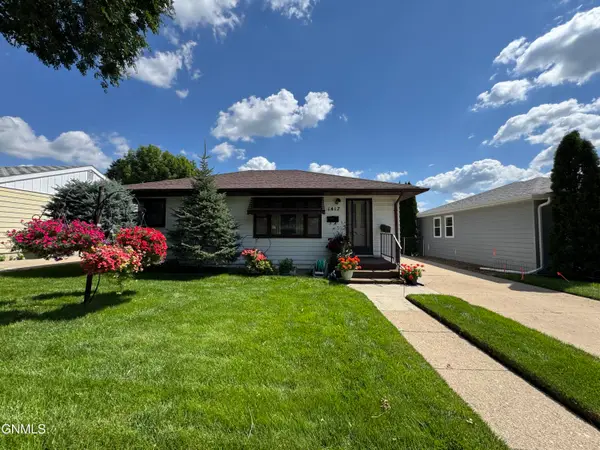 $235,000Active3 beds 1 baths1,326 sq. ft.
$235,000Active3 beds 1 baths1,326 sq. ft.1417 N 15th Street, Bismarck, ND 58501
MLS# 4021135Listed by: CENTURY 21 MORRISON REALTY - New
 $270,000Active5 beds 5 baths2,571 sq. ft.
$270,000Active5 beds 5 baths2,571 sq. ft.2100 Rosser Avenue E, Bismarck, ND 58501
MLS# 4021131Listed by: CENTURY 21 MORRISON REALTY - New
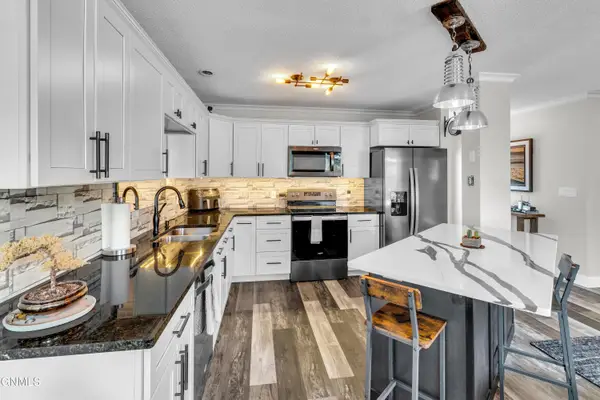 $235,900Active3 beds 2 baths1,728 sq. ft.
$235,900Active3 beds 2 baths1,728 sq. ft.2855 Warwick Loop #A, Bismarck, ND 58504
MLS# 4021129Listed by: BIANCO REALTY, INC.  $150,000Pending3 beds 2 baths1,430 sq. ft.
$150,000Pending3 beds 2 baths1,430 sq. ft.3703 Jericho Road, Bismarck, ND 58503
MLS# 4021116Listed by: GOLDSTONE REALTY

