2715 Calgary Avenue, Bismarck, ND 58503
Local realty services provided by:Better Homes and Gardens Real Estate Alliance Group
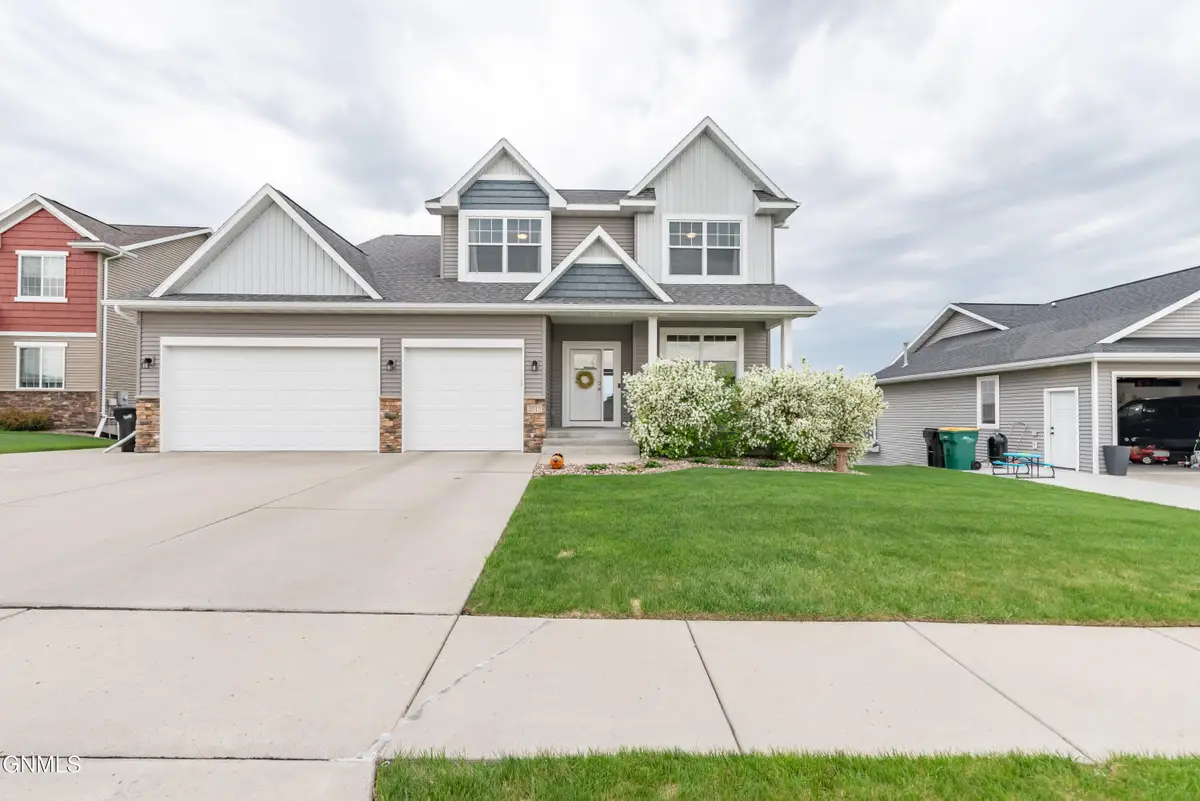
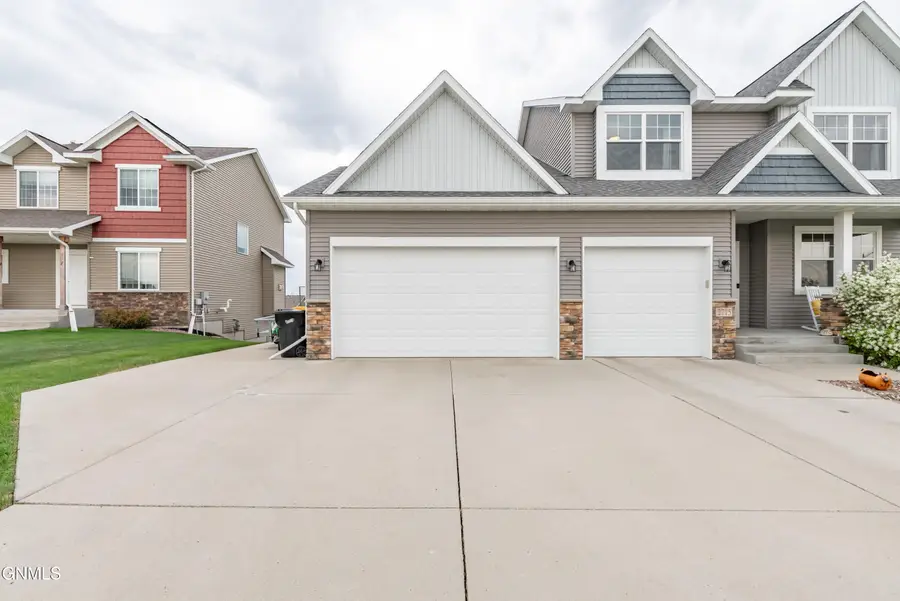
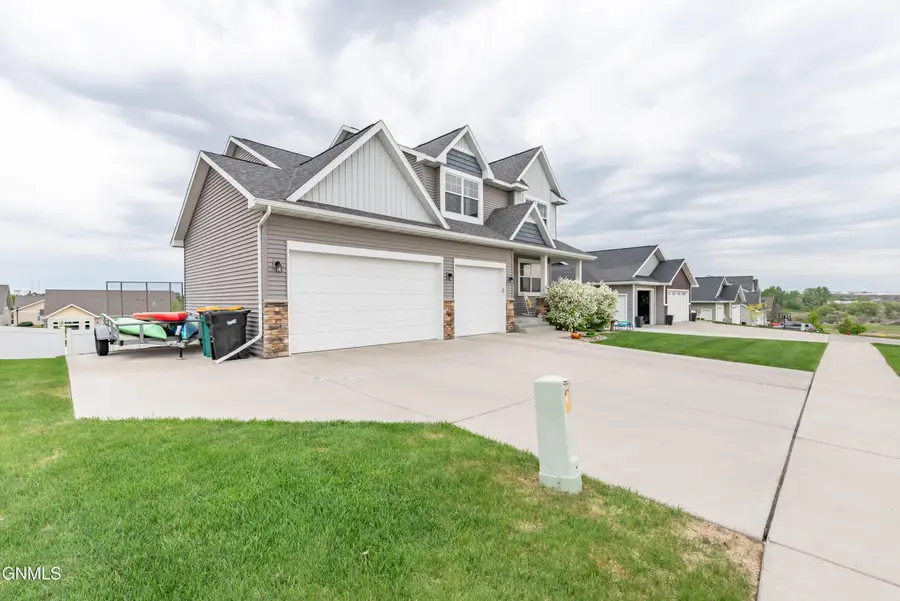
2715 Calgary Avenue,Bismarck, ND 58503
$565,000
- 5 Beds
- 4 Baths
- 3,276 sq. ft.
- Single family
- Active
Listed by:nicole e strand
Office:exp realty
MLS#:4019549
Source:ND_GNMLS
Price summary
- Price:$565,000
- Price per sq. ft.:$172.47
About this home
Open house for 5/25 cancelled! Welcome to your next chapter in this spacious and inviting 5-bedroom, 4-bathroom two-story home, perfectly designed for comfort, functionality, and everyday living. Located in a wonderful North Bismarck neighborhood, this home is just minutes from schools, Gisi Park, garden plots, and scenic walking trails just down the hill. Everything you need is just right at your doorstep.
Step inside off of the covered front porch to a bright, open-concept main floor filled with natural light from large windows that frame the living space. A dedicated main-floor office provides a quiet work-from-home space. The welcoming living room features a cozy fireplace, ideal for entertaining or even relaxing after a long day. The open-concept kitchen features plenty of cabinetry and center island and the dining area flow seamlessly to a VERY spacious maintenance free deck, perfect for backyard barbecues, or simply enjoying a sunny afternoon, with views of the park and trails close by. The mudroom off the garage includes a private entrance, coat closet, and convenient half-bath completes the main floor.
Upstairs, the master suite offers a peaceful retreat with a large bedroom, private bath and walk-in closet, all
continuing with the theme of natural light throughout. The additional bedrooms, bathroom & laundry room are generously sized for kids, guests, or even hobby rooms.
Downstairs was recently finished to include a large storage room, additional bedroom and bathroom and a nice sized living room with a walkout design to enjoy indoor or outdoor living all at once.
Outside, the 3-car garage is finished & heated with additional parking on the camper pad next to the house. The yard is completely fenced-in, offering a safe and private space for pets, or play. Whether you are just starting out or your family is growing, this home has the space and layout to meet your needs.
Don't miss your chance to own a home where location, lifestyle, and family-friendly living come together! Schedule your showing today! *All information is believed, but not guaranteed. Buyer's agent to verify all information*
Contact an agent
Home facts
- Year built:2015
- Listing Id #:4019549
- Added:87 day(s) ago
- Updated:July 27, 2025 at 03:05 PM
Rooms and interior
- Bedrooms:5
- Total bathrooms:4
- Full bathrooms:2
- Half bathrooms:1
- Living area:3,276 sq. ft.
Heating and cooling
- Cooling:Central Air
- Heating:Forced Air
Structure and exterior
- Roof:Shingle
- Year built:2015
- Building area:3,276 sq. ft.
- Lot area:0.31 Acres
Utilities
- Water:Water Connected
- Sewer:Sewer Connected
Finances and disclosures
- Price:$565,000
- Price per sq. ft.:$172.47
- Tax amount:$6,227 (2024)
New listings near 2715 Calgary Avenue
- New
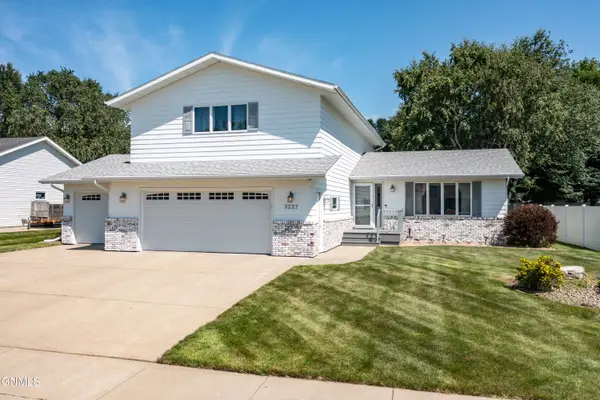 $449,900Active4 beds 3 baths2,504 sq. ft.
$449,900Active4 beds 3 baths2,504 sq. ft.3227 Nevada Street, Bismarck, ND 58503
MLS# 4021156Listed by: REALTY ONE GROUP - ENCORE - New
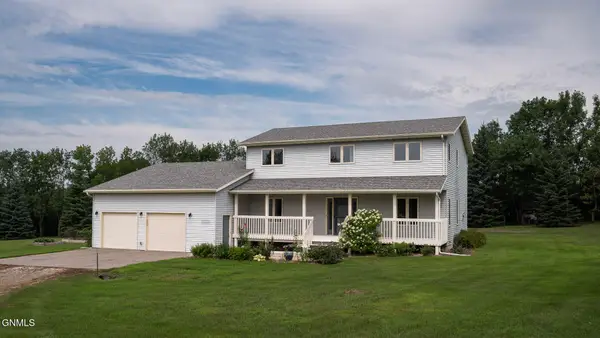 $574,900Active4 beds 3 baths2,482 sq. ft.
$574,900Active4 beds 3 baths2,482 sq. ft.6670 Sonora Way, Bismarck, ND 58503
MLS# 4021150Listed by: RAFTER REAL ESTATE - New
 $307,999Active3 beds 3 baths2,233 sq. ft.
$307,999Active3 beds 3 baths2,233 sq. ft.1058 Westwood Street, Bismarck, ND 58507
MLS# 4021140Listed by: NEXTHOME LEGENDARY PROPERTIES - New
 $284,900Active4 beds 2 baths2,338 sq. ft.
$284,900Active4 beds 2 baths2,338 sq. ft.331 & 333 Ingals Avenue W, Bismarck, ND 58504
MLS# 4021138Listed by: BETTER HOMES AND GARDENS REAL ESTATE ALLIANCE GROUP - New
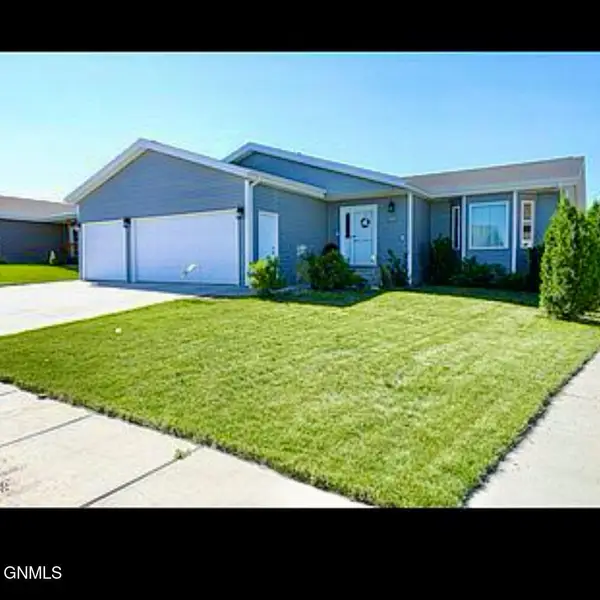 $449,900Active4 beds 3 baths2,636 sq. ft.
$449,900Active4 beds 3 baths2,636 sq. ft.5125 Hitchcock Drive, Bismarck, ND 58503
MLS# 4021136Listed by: ND LWF LLC - New
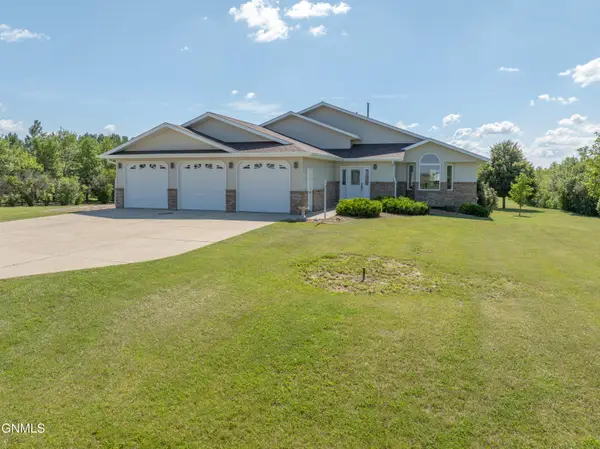 $597,000Active5 beds 4 baths2,982 sq. ft.
$597,000Active5 beds 4 baths2,982 sq. ft.10613 Rose Drive, Bismarck, ND 58503
MLS# 4021133Listed by: CENTURY 21 MORRISON REALTY - New
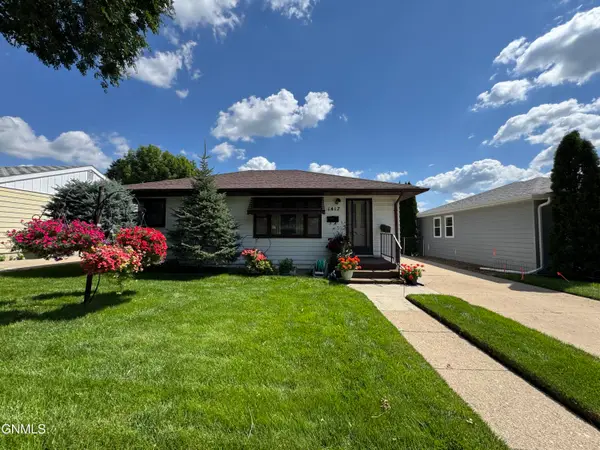 $235,000Active3 beds 1 baths1,326 sq. ft.
$235,000Active3 beds 1 baths1,326 sq. ft.1417 N 15th Street, Bismarck, ND 58501
MLS# 4021135Listed by: CENTURY 21 MORRISON REALTY - New
 $270,000Active5 beds 5 baths2,571 sq. ft.
$270,000Active5 beds 5 baths2,571 sq. ft.2100 Rosser Avenue E, Bismarck, ND 58501
MLS# 4021131Listed by: CENTURY 21 MORRISON REALTY - New
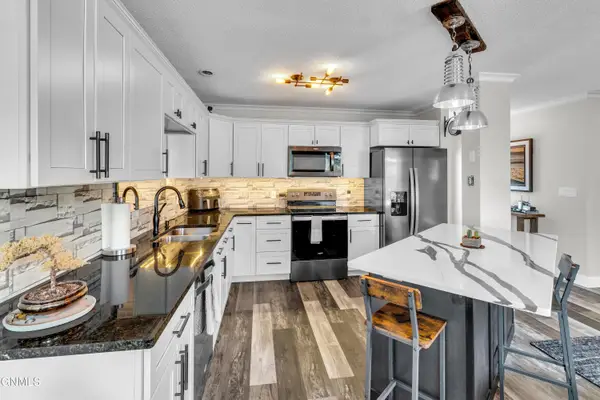 $235,900Active3 beds 2 baths1,728 sq. ft.
$235,900Active3 beds 2 baths1,728 sq. ft.2855 Warwick Loop #A, Bismarck, ND 58504
MLS# 4021129Listed by: BIANCO REALTY, INC.  $150,000Pending3 beds 2 baths1,430 sq. ft.
$150,000Pending3 beds 2 baths1,430 sq. ft.3703 Jericho Road, Bismarck, ND 58503
MLS# 4021116Listed by: GOLDSTONE REALTY

