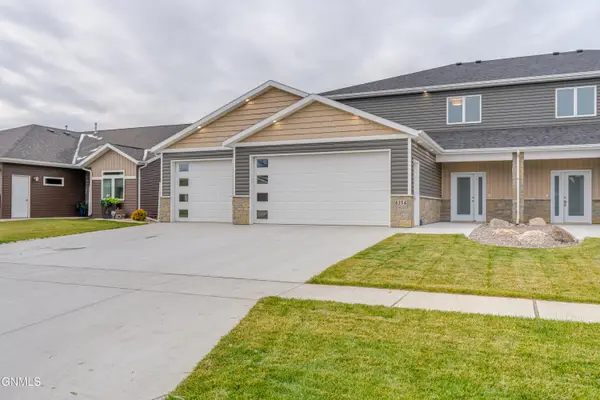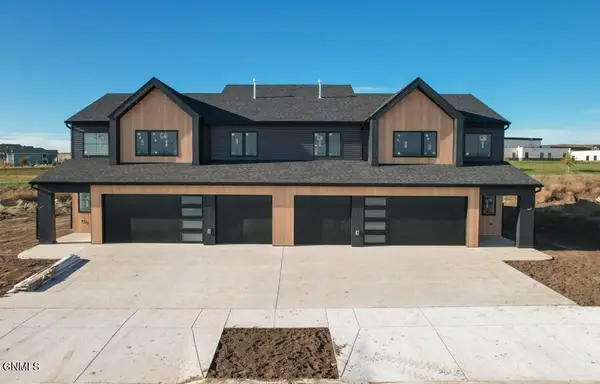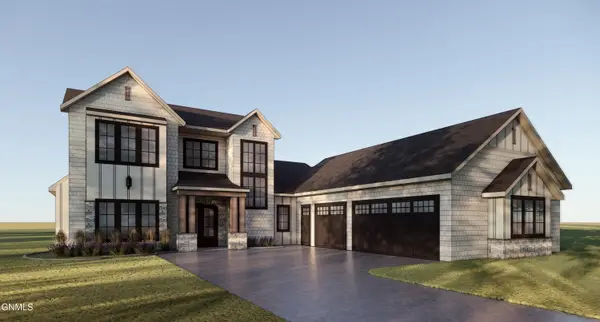2931 Baltimore Drive, Bismarck, ND 58504
Local realty services provided by:Better Homes and Gardens Real Estate Alliance Group
2931 Baltimore Drive,Bismarck, ND 58504
$549,900
- 3 Beds
- 2 Baths
- 1,756 sq. ft.
- Townhouse
- Pending
Listed by: jessica silha, kirsten thomson
Office: trademark realty
MLS#:4020240
Source:ND_GNMLS
Price summary
- Price:$549,900
- Price per sq. ft.:$313.15
About this home
Welcome to Cottonwood Parkview Addition, an exceptional neighborhood conveniently located just off South Washington St. This stunning patio twin, constructed by JE Builders, offers 1,756 square feet of spacious, open-concept living designed for modern comfort and style.
As you enter the home, you'll be greeted by a beautifully designed kitchen featuring top-of-the-line stainless steel appliances, a stylish tile backsplash, custom cabinetry, and elegant quartz countertops. Under-cabinet lighting highlights the large island, perfect for meal prep and entertaining. The kitchen also includes a large walk-in pantry with electrical outlets, offering plenty of storage and added convenience.
The inviting living room offers a cozy retreat with a gas fireplace surrounded by stone and accent beams, creating a warm and welcoming atmosphere for relaxing or hosting guests.
The home features three well-sized bedrooms, including a luxurious primary bedroom with a boxed ceiling and ceiling fan for added comfort. The primary bathroom includes a double-sink vanity, a beautifully tiled shower, heated tile floors for comfort, and a private toilet room for added privacy. The bathroom leads into a spacious walk-in closet, offering ample storage space.
When you enter from the garage, you are welcomed by a beautiful bench and hook system with an additional coat closet, providing a functional space for your everyday items. This area leads into the laundry room, which offers a convenient sink and another large closet for added storage needs.
Additional features include a finished three-stall garage with a gas heater to ensure comfort during colder months. The garage also includes hot and cold water hookups, floor drains, and a 12x24 attic storage accessible by ladder, offering plenty of room for all your storage needs.
The property also boasts professionally landscaped grounds with sod installed. As part of the community, the Homeowners Association (HOA) provides lawn care and driveway snow removal, offering you a hassle-free living experience.
This property offers the perfect blend of comfort, convenience, and low-maintenance living, all in a desirable south Bismarck location. Enjoy easy access to parks, shopping, and other local amenities.
Schedule your showing today to see this thoughtfully designed home for yourself!
Contact an agent
Home facts
- Year built:2025
- Listing ID #:4020240
- Added:145 day(s) ago
- Updated:November 14, 2025 at 08:40 AM
Rooms and interior
- Bedrooms:3
- Total bathrooms:2
- Full bathrooms:1
- Living area:1,756 sq. ft.
Heating and cooling
- Cooling:Central Air
- Heating:Forced Air, Natural Gas
Structure and exterior
- Roof:Shingle
- Year built:2025
- Building area:1,756 sq. ft.
- Lot area:0.2 Acres
Utilities
- Water:Water Connected
- Sewer:Sewer Connected
Finances and disclosures
- Price:$549,900
- Price per sq. ft.:$313.15
- Tax amount:$3,680 (2024)
New listings near 2931 Baltimore Drive
- New
 $84,900Active3 beds 2 baths1,232 sq. ft.
$84,900Active3 beds 2 baths1,232 sq. ft.1718 Chandler Lane, Bismarck, ND 58503
MLS# 4022706Listed by: NEW NEST REALTY, LLC  Listed by BHGRE$345,000Pending3 beds 4 baths1,906 sq. ft.
Listed by BHGRE$345,000Pending3 beds 4 baths1,906 sq. ft.4115 Normandy Street, Bismarck, ND 58503
MLS# 4022698Listed by: BETTER HOMES AND GARDENS REAL ESTATE ALLIANCE GROUP- New
 $619,900Active3 beds 3 baths2,764 sq. ft.
$619,900Active3 beds 3 baths2,764 sq. ft.4314 Downing Street, Bismarck, ND 58504
MLS# 4022696Listed by: CENTURY 21 MORRISON REALTY - New
 $360,000Active5 beds 2 baths2,375 sq. ft.
$360,000Active5 beds 2 baths2,375 sq. ft.4907 Hitchcock Drive, Bismarck, ND 58503
MLS# 4022695Listed by: CENTURY 21 MORRISON REALTY - New
 $499,900Active3 beds 2 baths1,600 sq. ft.
$499,900Active3 beds 2 baths1,600 sq. ft.6504 Tj Lane, Bismarck, ND 58503
MLS# 4022694Listed by: PARAMOUNT REAL ESTATE - New
 $20,000Active3 beds 1 baths924 sq. ft.
$20,000Active3 beds 1 baths924 sq. ft.145 Georgia Street, Bismarck, ND 58504
MLS# 4022691Listed by: CAPITAL REAL ESTATE PARTNERS - New
 $619,900Active4 beds 3 baths2,724 sq. ft.
$619,900Active4 beds 3 baths2,724 sq. ft.4218 Kites Lane, Bismarck, ND 58503
MLS# 4022683Listed by: TRADEMARK REALTY - New
 $309,900Active3 beds 3 baths1,248 sq. ft.
$309,900Active3 beds 3 baths1,248 sq. ft.1130 Madison Lane, Bismarck, ND 58503
MLS# 4022672Listed by: CENTURY 21 MORRISON REALTY - New
 $377,900Active4 beds 2 baths2,036 sq. ft.
$377,900Active4 beds 2 baths2,036 sq. ft.2707 Essex Loop, Bismarck, ND 58504
MLS# 4022668Listed by: CENTURY 21 MORRISON REALTY - New
 $1,250,000Active4 beds 4 baths3,243 sq. ft.
$1,250,000Active4 beds 4 baths3,243 sq. ft.2626 Frisco Way, Bismarck, ND 58503
MLS# 4022663Listed by: REALTY ONE GROUP - ENCORE
