3212 Aspen Lane, Bismarck, ND 58503
Local realty services provided by:Better Homes and Gardens Real Estate Alliance Group
3212 Aspen Lane,Bismarck, ND 58503
$1,469,900
- 4 Beds
- 5 Baths
- 5,650 sq. ft.
- Single family
- Active
Listed by:mike bohrer
Office:venture real estate
MLS#:4017447
Source:ND_GNMLS
Price summary
- Price:$1,469,900
- Price per sq. ft.:$260.16
About this home
Timeless luxury in North Central Bismarck. This sprawling ranch-style home sits atop Rocky Heights, with stunning views of Bismarck. The property was architecturally designed and finished with every detail in mind. The entrance is highlighted with a private courtyard centered around a limestone natural gas fireplace. You are welcomed into this warm and inviting home with custom made modern columns and groin vault ceilings. This sets the stage for the main living room which boasts 18-foot vaulted ceilings with a floor-to-ceiling limestone gas fireplace. The open-concept floor plan flows into the gourmet kitchen, featuring custom white raised panel cabinets by Interior Wood Works. The kitchen also includes quartzite countertops, Wolf gas range, double ovens, a built-in microwave/convection oven, warming drawer and counter depth refrigerator. The butler's pantry and coffee bar have additional cabinet space and a serving sink. The primary suite boasts two large walk-in closets and a primary bathroom that is your own retreat. The custom shower features large-format porcelain tile and dual shower heads. It also includes an oversized soaker tub, dual vanities with granite countertops and heated tile floors. The guest/grandkid suite is on the main floor and has a full bathroom with views. The large den with abundant natural daylight could be used as a home office or TV room. The grand stairwell was custom-built by Roughrider Hardwoods with painted maple spindles and mahogaony rails and stair treads. The walk-out basement has 10-foot ceilings and floor-to-ceiling windows, creating a desirable hosting space. The full bar features painted cabinets with hickory accents by Creative Wood Design, quartz countertops and a brick tile accent wall. The electric fireplace with a modern flare gives the space a warm touch. The basement bedroom suite has its own ''secret room'' hidden behind a custom-built bookshelf with access through a finger print fob. The suite also has a full bathroom with a custom tile shower. There is an additional basement bedroom with an adjacent bathroom featuring a tiled accent wall and shower. There is an opportunity for a 5th bedroom in the basement. The cozy craft room is fully finished with a custom barn door. There are two mechanical rooms featuring two separate forced air systems. This home is energy efficient with spray foam exterior walls and designer series Pella doors and windows. This home has two upper decks and a lower patio which are perfect for evening entertainng while watching North Dakota sunsets. The nearly one-acre lot was professionally landscaped with extensive perennials and a 13-zone sprinkler system. The house was placed on the lot to accommodate a future pool and pool house. The three-stall garage has extra space for a workbench and storage. The lower level has a lawn garage with an overhead door for easy access to the yard. This property needs to be seen to appreciate every detail. Call your Realtor today for a private showing.
Contact an agent
Home facts
- Year built:2019
- Listing ID #:4017447
- Added:555 day(s) ago
- Updated:October 16, 2025 at 03:51 PM
Rooms and interior
- Bedrooms:4
- Total bathrooms:5
- Full bathrooms:2
- Half bathrooms:1
- Living area:5,650 sq. ft.
Heating and cooling
- Cooling:Central Air
- Heating:Forced Air
Structure and exterior
- Roof:Shingle
- Year built:2019
- Building area:5,650 sq. ft.
- Lot area:0.8 Acres
Finances and disclosures
- Price:$1,469,900
- Price per sq. ft.:$260.16
- Tax amount:$11,700 (2024)
New listings near 3212 Aspen Lane
- New
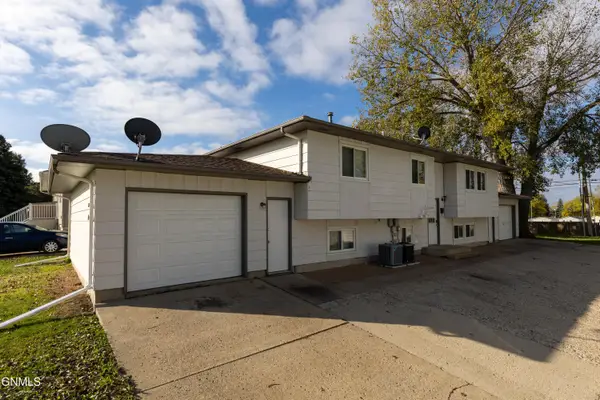 $329,900Active5 beds 2 baths2,112 sq. ft.
$329,900Active5 beds 2 baths2,112 sq. ft.1916-1918 N 14th Street, Bismarck, ND 58501
MLS# 4022330Listed by: OAKTREE REALTORS - New
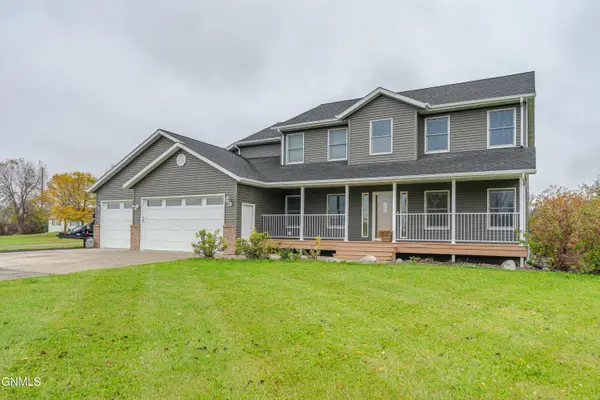 $614,900Active4 beds 3 baths2,636 sq. ft.
$614,900Active4 beds 3 baths2,636 sq. ft.531 Crestland Place, Bismarck, ND 58503
MLS# 4022331Listed by: PARAMOUNT REAL ESTATE - New
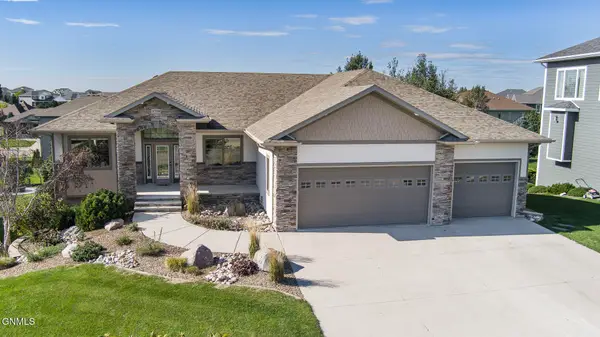 $675,000Active3 beds 3 baths3,476 sq. ft.
$675,000Active3 beds 3 baths3,476 sq. ft.3700 Valley Drive, Bismarck, ND 58503
MLS# 4022325Listed by: RAFTER REAL ESTATE - New
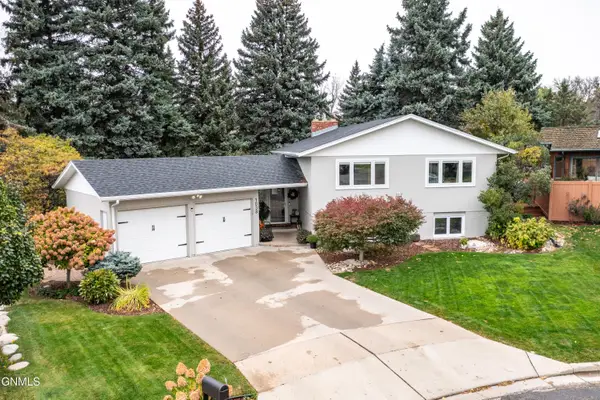 $519,900Active3 beds 3 baths2,800 sq. ft.
$519,900Active3 beds 3 baths2,800 sq. ft.1038 Highland Place, Bismarck, ND 58501
MLS# 4022315Listed by: VENTURE REAL ESTATE - New
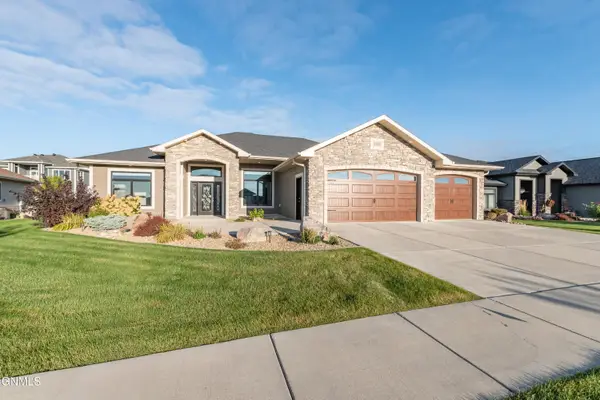 $725,000Active3 beds 4 baths2,372 sq. ft.
$725,000Active3 beds 4 baths2,372 sq. ft.1221 Community Loop, Bismarck, ND 58503
MLS# 4022310Listed by: TRADEMARK REALTY - New
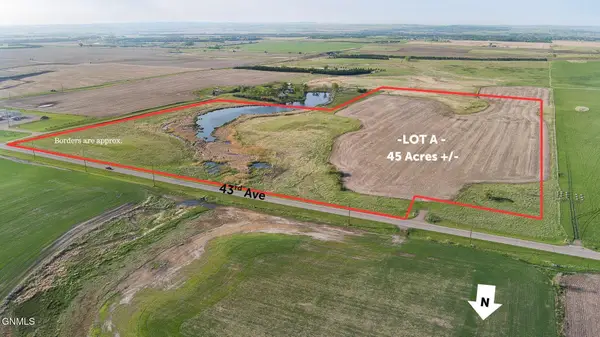 $475,000Active45 Acres
$475,000Active45 AcresA 43rd Avenue Ne, Bismarck, ND 58503
MLS# 4022307Listed by: REALTY ONE GROUP - ENCORE - New
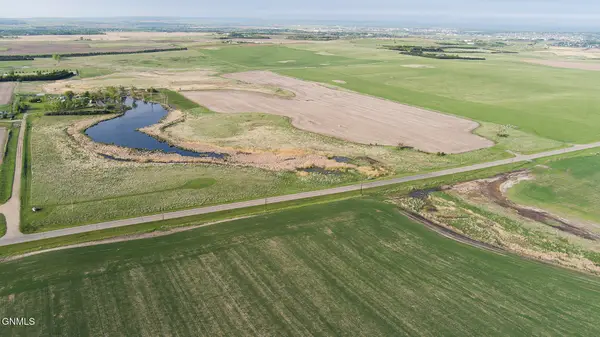 $475,000Active45 Acres
$475,000Active45 AcresB 43rd Avenue Ne, Bismarck, ND 58503
MLS# 4022308Listed by: REALTY ONE GROUP - ENCORE - New
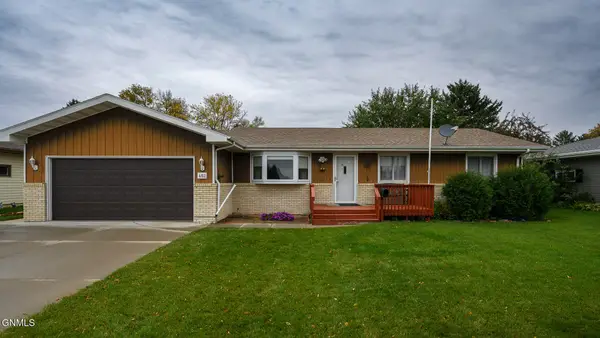 $259,900Active4 beds 2 baths2,312 sq. ft.
$259,900Active4 beds 2 baths2,312 sq. ft.402 Tulsa Drive, Bismarck, ND 58504
MLS# 4022306Listed by: CENTURY 21 MORRISON REALTY - New
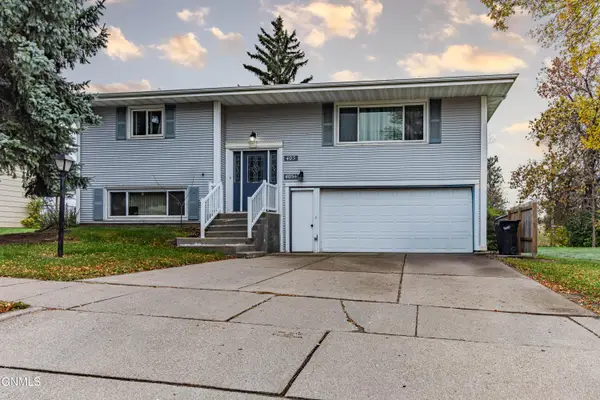 $299,900Active3 beds 2 baths1,765 sq. ft.
$299,900Active3 beds 2 baths1,765 sq. ft.405 East Interstate Ave Avenue, Bismarck, ND 58503
MLS# 4022303Listed by: GOLDSTONE REALTY - New
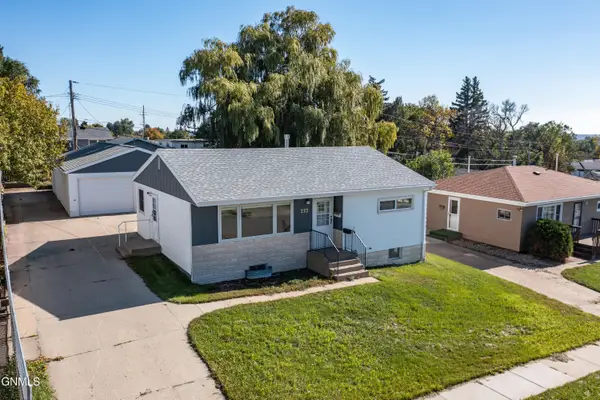 $299,900Active3 beds 2 baths1,934 sq. ft.
$299,900Active3 beds 2 baths1,934 sq. ft.737 N 24th Street, Bismarck, ND 58501
MLS# 4022300Listed by: REALTY ONE GROUP - ENCORE
