3700 Valley Drive, Bismarck, ND 58503
Local realty services provided by:Better Homes and Gardens Real Estate Alliance Group
3700 Valley Drive,Bismarck, ND 58503
$675,000
- 3 Beds
- 3 Baths
- 3,476 sq. ft.
- Single family
- Active
Listed by:deborah ellison
Office:rafter real estate
MLS#:4022325
Source:ND_GNMLS
Price summary
- Price:$675,000
- Price per sq. ft.:$194.19
About this home
There is a lot to love about this upscale ranch-style home. Large windows with mechanical blinds floods the interior with natural light and offers views of the professionally landscaped yard. Inside, the open-concept layout is warm and airy ambiance.
Soft under-cabinet lighting accentuates the quartz countertops and custom cabinetry. The large walk-in pantry is a chef's dream! Pendent lights over the island adds a contemporary touch. The dining area creates an inviting atmosphere for gatherings. Walk out to the deck for further entertaining!
The primary bedroom is it's own oasis with an en-suite bathroom featuring a private commode, walk-in shower, soaking tub and impressive walk-in closet.
The large walk-out basement has charm of its own with a cozy fireplace, two bedrooms, a bathroom and storage galore.
The exterior features a wide overhang and porch, clad in natural stone on both the porch and garage.
Contact an agent
Home facts
- Year built:2013
- Listing ID #:4022325
- Added:1 day(s) ago
- Updated:October 16, 2025 at 12:49 AM
Rooms and interior
- Bedrooms:3
- Total bathrooms:3
- Full bathrooms:2
- Living area:3,476 sq. ft.
Heating and cooling
- Cooling:Ceiling Fan(s), Central Air
- Heating:Fireplace(s), Forced Air, Natural Gas
Structure and exterior
- Roof:Shingle
- Year built:2013
- Building area:3,476 sq. ft.
- Lot area:0.28 Acres
Utilities
- Water:Water Connected
- Sewer:Sewer Connected
Finances and disclosures
- Price:$675,000
- Price per sq. ft.:$194.19
- Tax amount:$6,198 (2024)
New listings near 3700 Valley Drive
- New
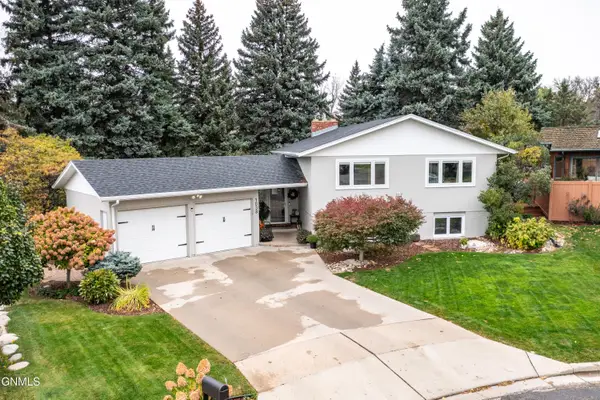 $519,900Active3 beds 3 baths2,800 sq. ft.
$519,900Active3 beds 3 baths2,800 sq. ft.1038 Highland Place, Bismarck, ND 58501
MLS# 4022315Listed by: VENTURE REAL ESTATE - New
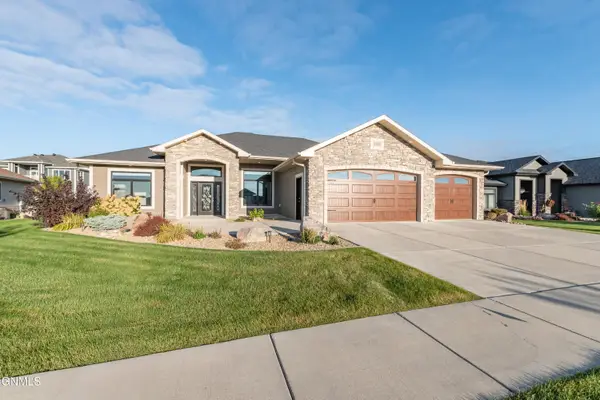 $725,000Active3 beds 4 baths2,372 sq. ft.
$725,000Active3 beds 4 baths2,372 sq. ft.1221 Community Loop, Bismarck, ND 58503
MLS# 4022310Listed by: TRADEMARK REALTY - New
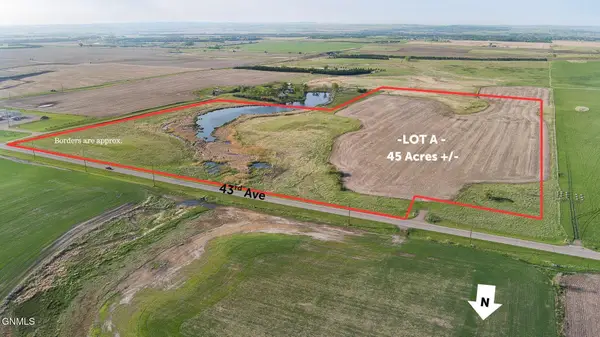 $475,000Active45 Acres
$475,000Active45 AcresA 43rd Avenue Ne, Bismarck, ND 58503
MLS# 4022307Listed by: REALTY ONE GROUP - ENCORE - New
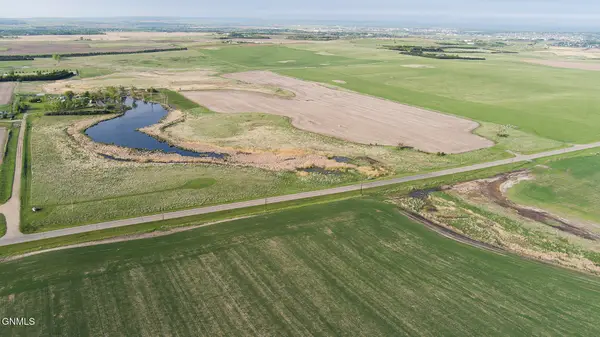 $475,000Active45 Acres
$475,000Active45 AcresB 43rd Avenue Ne, Bismarck, ND 58503
MLS# 4022308Listed by: REALTY ONE GROUP - ENCORE - New
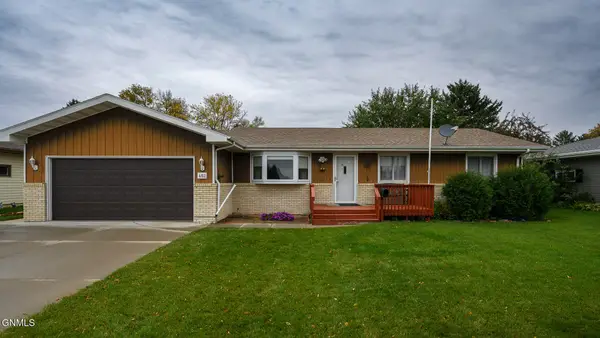 $259,900Active4 beds 2 baths2,312 sq. ft.
$259,900Active4 beds 2 baths2,312 sq. ft.402 Tulsa Drive, Bismarck, ND 58504
MLS# 4022306Listed by: CENTURY 21 MORRISON REALTY - New
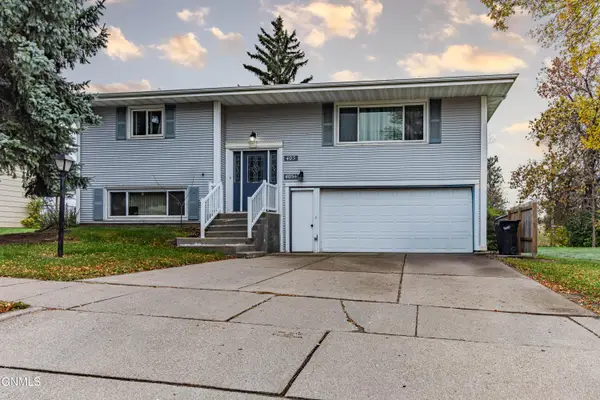 $299,900Active3 beds 2 baths1,765 sq. ft.
$299,900Active3 beds 2 baths1,765 sq. ft.405 East Interstate Ave Avenue, Bismarck, ND 58503
MLS# 4022303Listed by: GOLDSTONE REALTY - New
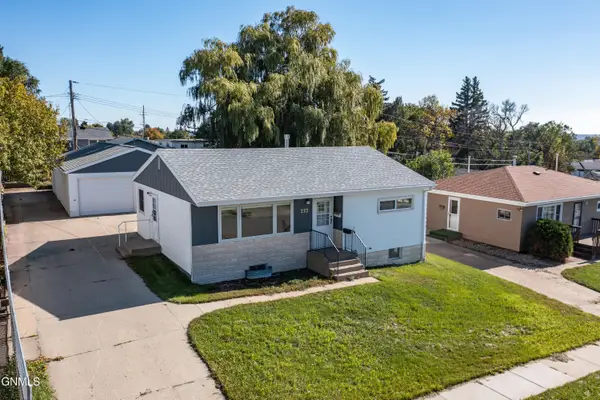 $299,900Active3 beds 2 baths1,934 sq. ft.
$299,900Active3 beds 2 baths1,934 sq. ft.737 N 24th Street, Bismarck, ND 58501
MLS# 4022300Listed by: REALTY ONE GROUP - ENCORE - New
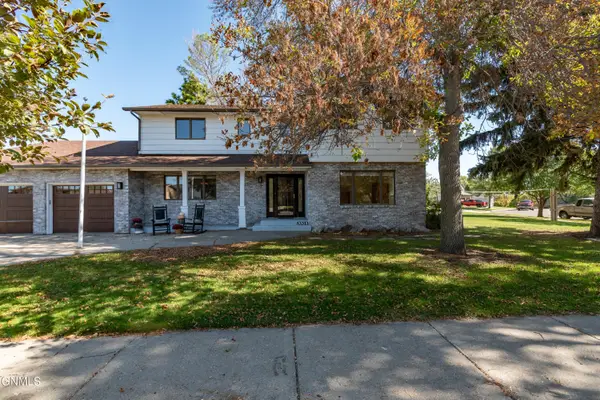 $499,900Active5 beds 4 baths4,290 sq. ft.
$499,900Active5 beds 4 baths4,290 sq. ft.3505 Overlook Drive, Bismarck, ND 58503
MLS# 4022282Listed by: REALTY ONE GROUP - ENCORE - New
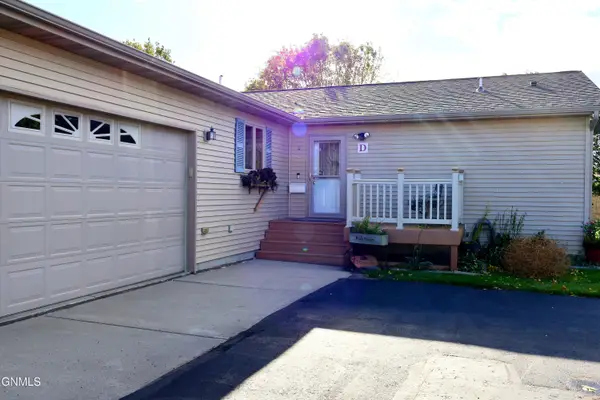 $390,000Active3 beds 2 baths1,712 sq. ft.
$390,000Active3 beds 2 baths1,712 sq. ft.3224 Nebraska Drive #D, Bismarck, ND 58503
MLS# 4022278Listed by: TRADEMARK REALTY
