3515 Palmer Place, Bismarck, ND 58503
Local realty services provided by:Better Homes and Gardens Real Estate Alliance Group
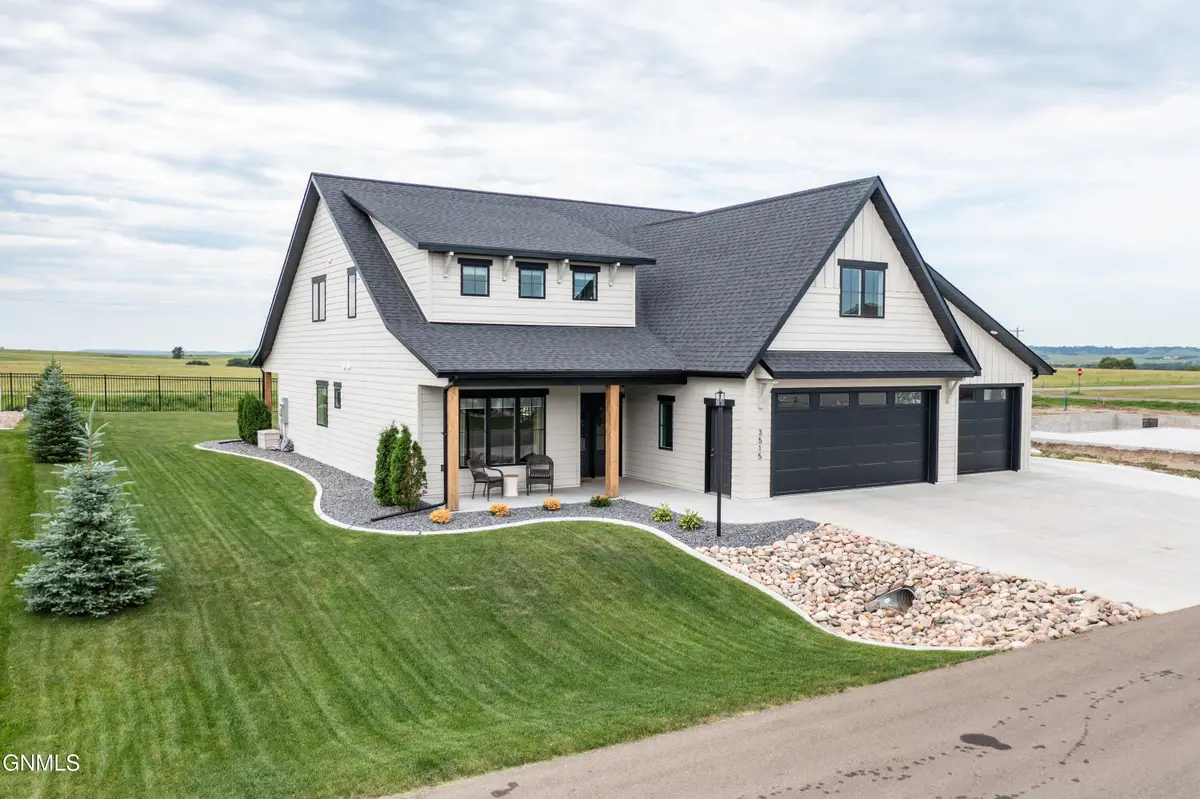

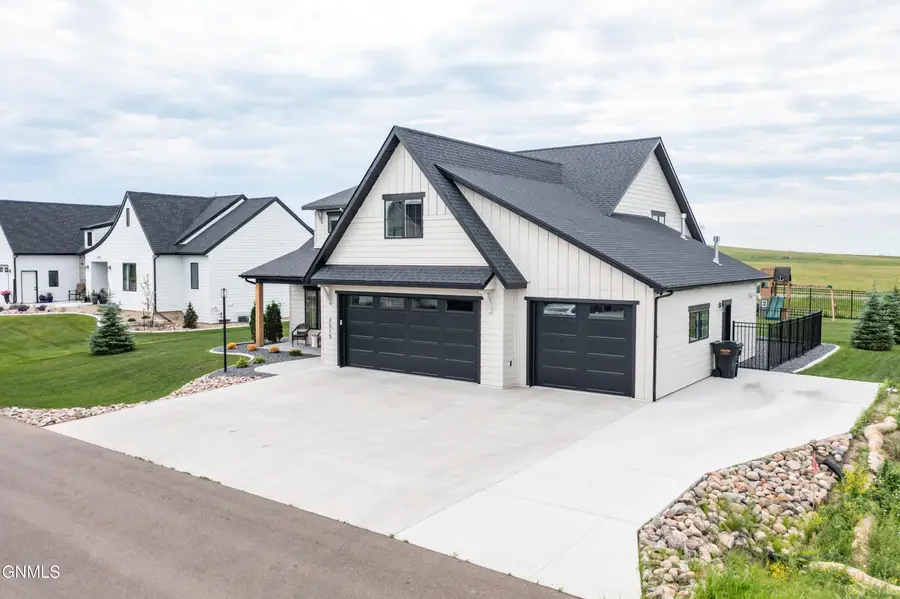
3515 Palmer Place,Bismarck, ND 58503
$789,900
- 4 Beds
- 3 Baths
- 3,136 sq. ft.
- Single family
- Pending
Listed by:patrick koski
Office:realty one group - encore
MLS#:4020503
Source:ND_GNMLS
Price summary
- Price:$789,900
- Price per sq. ft.:$251.88
About this home
Dreaming of a pool without the full maintenance? This beautiful 2-story Rudnick Construction patio home in The Meadows at Hawktree offers 3,000 + sq ft above ground and access to a shared in-ground pool and pool-house—exclusive to the neighborhood! With this PATIO HOME + UPPER LEVEL, you will enjoy no-step living with all essentials on the MAIN FLOOR, including a spacious MASTER SUITE with a custom tile shower, soaking tub, dual vanity, and large walk-in closet. The open-concept main floor features 9' ceilings, a beamed-ceiling living room with a two-sided gas fireplace, a kitchen with quartz counters, large island, walk-in pantry with butcher block counter, and a bright dining area that walks out to a covered patio. There's also a main floor office (or bedroom/nursery), half bath, and a large laundry/mudroom combo off the finished triple garage with floor drain and water. Upstairs, you'll find a large loft family room with bar, a bonus room (or Bedroom) over the garage (perfect for games, play, or storage), two more bedrooms with walk-in closets, and a spacious bathroom with dual sinks and separate shower area. The exterior features a partial wrought-iron fence area, a double sided fire-place on the covered patio, and also additional concrete parking, Come enjoy low-maintenance living and community amenities in one of Bismarck's most sought-after neighborhoods, all within a golf-cart drive away from the clubhouse and your first Tee-time!
Contact an agent
Home facts
- Year built:2022
- Listing Id #:4020503
- Added:38 day(s) ago
- Updated:July 27, 2025 at 07:16 AM
Rooms and interior
- Bedrooms:4
- Total bathrooms:3
- Full bathrooms:2
- Half bathrooms:1
- Living area:3,136 sq. ft.
Heating and cooling
- Cooling:Central Air
- Heating:Forced Air, Natural Gas
Structure and exterior
- Roof:Asphalt, Shingle
- Year built:2022
- Building area:3,136 sq. ft.
- Lot area:0.36 Acres
Utilities
- Water:Water Connected
- Sewer:Sewer Connected
Finances and disclosures
- Price:$789,900
- Price per sq. ft.:$251.88
- Tax amount:$6,330 (2024)
New listings near 3515 Palmer Place
- New
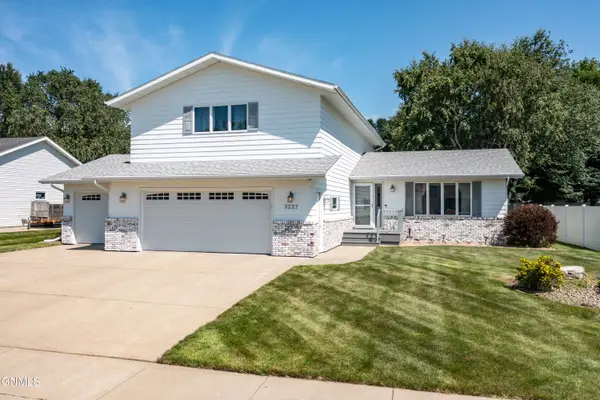 $449,900Active4 beds 3 baths2,504 sq. ft.
$449,900Active4 beds 3 baths2,504 sq. ft.3227 Nevada Street, Bismarck, ND 58503
MLS# 4021156Listed by: REALTY ONE GROUP - ENCORE - New
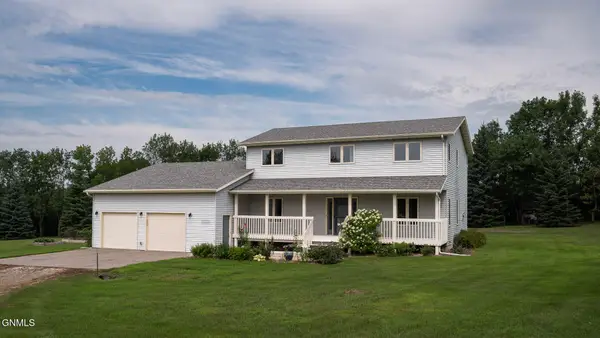 $574,900Active4 beds 3 baths2,482 sq. ft.
$574,900Active4 beds 3 baths2,482 sq. ft.6670 Sonora Way, Bismarck, ND 58503
MLS# 4021150Listed by: RAFTER REAL ESTATE - New
 $307,999Active3 beds 3 baths2,233 sq. ft.
$307,999Active3 beds 3 baths2,233 sq. ft.1058 Westwood Street, Bismarck, ND 58507
MLS# 4021140Listed by: NEXTHOME LEGENDARY PROPERTIES - New
 $284,900Active4 beds 2 baths2,338 sq. ft.
$284,900Active4 beds 2 baths2,338 sq. ft.331 & 333 Ingals Avenue W, Bismarck, ND 58504
MLS# 4021138Listed by: BETTER HOMES AND GARDENS REAL ESTATE ALLIANCE GROUP - New
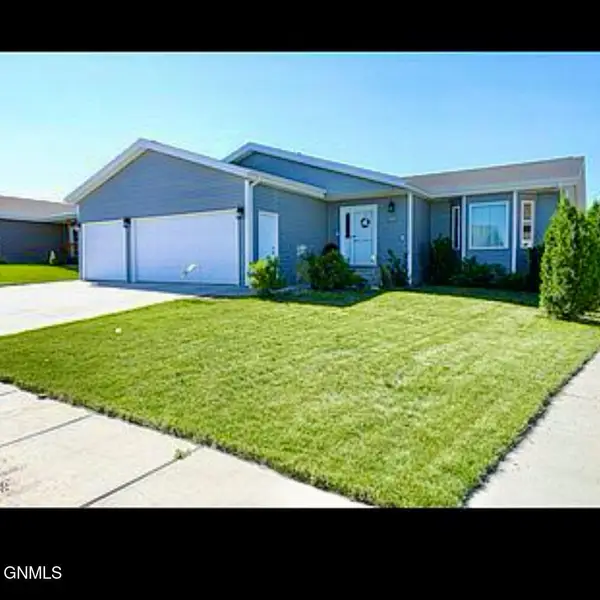 $449,900Active4 beds 3 baths2,636 sq. ft.
$449,900Active4 beds 3 baths2,636 sq. ft.5125 Hitchcock Drive, Bismarck, ND 58503
MLS# 4021136Listed by: ND LWF LLC - New
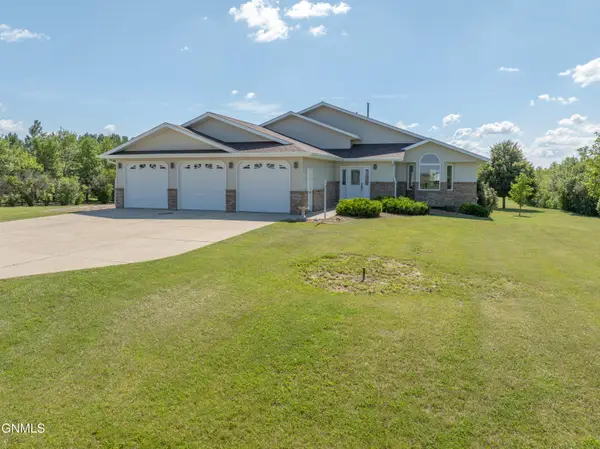 $597,000Active5 beds 4 baths2,982 sq. ft.
$597,000Active5 beds 4 baths2,982 sq. ft.10613 Rose Drive, Bismarck, ND 58503
MLS# 4021133Listed by: CENTURY 21 MORRISON REALTY - New
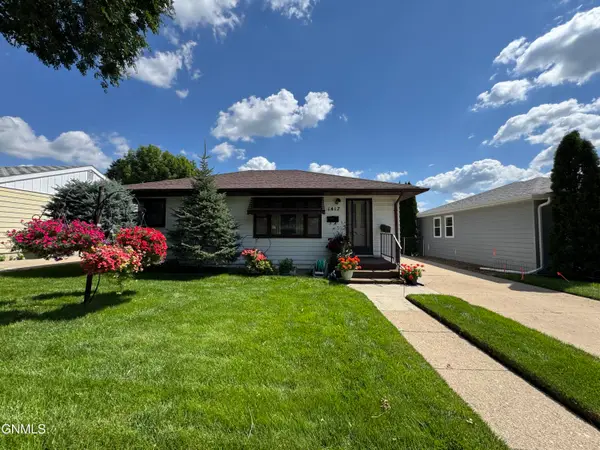 $235,000Active3 beds 1 baths1,326 sq. ft.
$235,000Active3 beds 1 baths1,326 sq. ft.1417 N 15th Street, Bismarck, ND 58501
MLS# 4021135Listed by: CENTURY 21 MORRISON REALTY - New
 $270,000Active5 beds 5 baths2,571 sq. ft.
$270,000Active5 beds 5 baths2,571 sq. ft.2100 Rosser Avenue E, Bismarck, ND 58501
MLS# 4021131Listed by: CENTURY 21 MORRISON REALTY - New
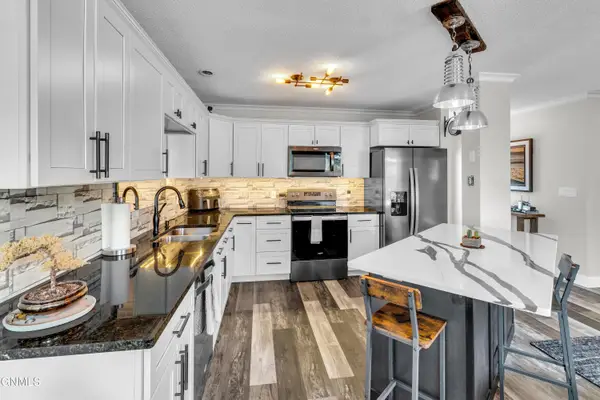 $235,900Active3 beds 2 baths1,728 sq. ft.
$235,900Active3 beds 2 baths1,728 sq. ft.2855 Warwick Loop #A, Bismarck, ND 58504
MLS# 4021129Listed by: BIANCO REALTY, INC.  $150,000Pending3 beds 2 baths1,430 sq. ft.
$150,000Pending3 beds 2 baths1,430 sq. ft.3703 Jericho Road, Bismarck, ND 58503
MLS# 4021116Listed by: GOLDSTONE REALTY

