411 Turnpike Avenue E, Bismarck, ND 58501
Local realty services provided by:Better Homes and Gardens Real Estate Alliance Group
411 Turnpike Avenue E,Bismarck, ND 58501
$239,900
- 3 Beds
- 2 Baths
- 1,080 sq. ft.
- Single family
- Pending
Listed by:nicole dekrey
Office:venture real estate
MLS#:4021828
Source:ND_GNMLS
Price summary
- Price:$239,900
- Price per sq. ft.:$222.13
About this home
Welcome to easy living in the heart of central Bismarck. This charming one-level patio home offers comfort, convenience, and curb appeal. Featuring 3 bedrooms, 2 bathrooms, main-floor laundry; it's designed for both daily functionality and relaxed entertaining.
Step into the kitchen and enjoy a beautiful view of your own peaceful backyard. The fully fenced backyard features a pond surrounded by mature trees and colorful perennials.
There's a maintenance-free deck with a ramp for easy access, a shed for all your gardening tools. The awning offers shade over the deck on any summer day.
The oversized two-stall garage has built-in cabinets and overhead shelves for additional storage. You are sure to appreciate the Anderson windows throughout.
This home is conveniently located close to parks, schools, shopping centers and more.
If you've been searching for a one-level home that blends function and charm, this may be your perfect match.
Contact an agent
Home facts
- Year built:1960
- Listing ID #:4021828
- Added:2 day(s) ago
- Updated:September 19, 2025 at 11:50 PM
Rooms and interior
- Bedrooms:3
- Total bathrooms:2
- Full bathrooms:1
- Half bathrooms:1
- Living area:1,080 sq. ft.
Heating and cooling
- Cooling:Central Air
- Heating:Forced Air
Structure and exterior
- Roof:Shingle
- Year built:1960
- Building area:1,080 sq. ft.
- Lot area:0.18 Acres
Utilities
- Water:Water Connected
- Sewer:Sewer Connected
Finances and disclosures
- Price:$239,900
- Price per sq. ft.:$222.13
- Tax amount:$1,523 (2024)
New listings near 411 Turnpike Avenue E
- New
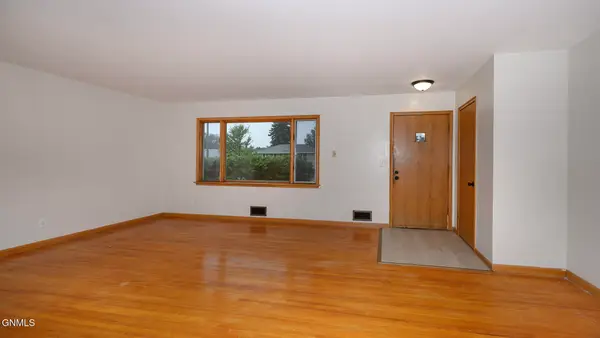 $365,000Active5 beds 2 baths2,330 sq. ft.
$365,000Active5 beds 2 baths2,330 sq. ft.1419 N 19th St Street, Bismarck, ND 58501
MLS# 4021877Listed by: CORE REAL ESTATE ADVISORS - New
 $454,900Active4 beds 3 baths2,624 sq. ft.
$454,900Active4 beds 3 baths2,624 sq. ft.5903 Tiffany Drive, Bismarck, ND 58504
MLS# 4021875Listed by: RE/MAX CAPITAL - New
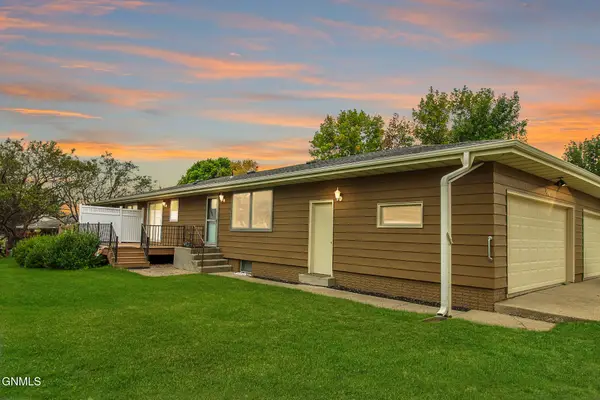 $259,900Active3 beds 2 baths2,080 sq. ft.
$259,900Active3 beds 2 baths2,080 sq. ft.101 Estevan Drive, Bismarck, ND 58503
MLS# 4021874Listed by: NEXTHOME LEGENDARY PROPERTIES - New
 $1,100,000Active50.95 Acres
$1,100,000Active50.95 Acres4379 Nd-1804, Bismarck, ND 58504
MLS# 4021867Listed by: RISE PROPERTY BROKERS, INC - New
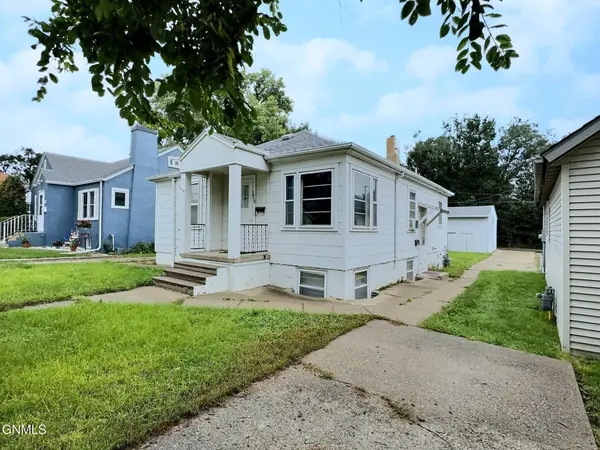 $229,000Active3 beds 2 baths1,854 sq. ft.
$229,000Active3 beds 2 baths1,854 sq. ft.1015 9th Street, Bismarck, ND 58501
MLS# 4021865Listed by: CENTURY 21 MORRISON REALTY - New
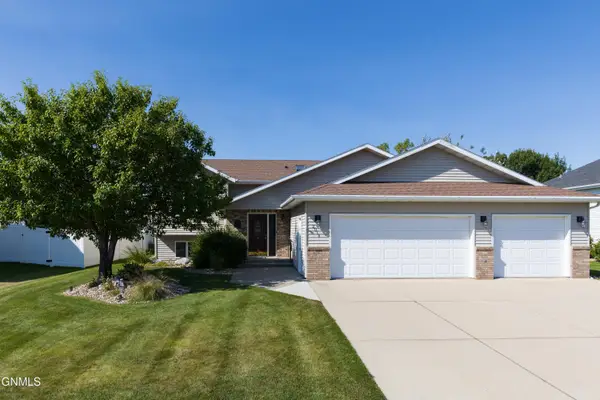 $427,900Active4 beds 3 baths2,366 sq. ft.
$427,900Active4 beds 3 baths2,366 sq. ft.2018 Santa Barbara Drive, Bismarck, ND 58504
MLS# 4021862Listed by: OAKTREE REALTORS - New
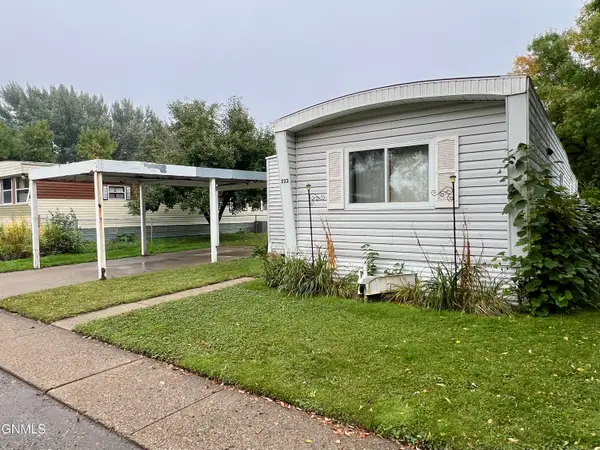 $29,900Active2 beds 1 baths1,020 sq. ft.
$29,900Active2 beds 1 baths1,020 sq. ft.2500 Centennial Road #232, Bismarck, ND 58503
MLS# 4021863Listed by: PARAMOUNT REAL ESTATE - New
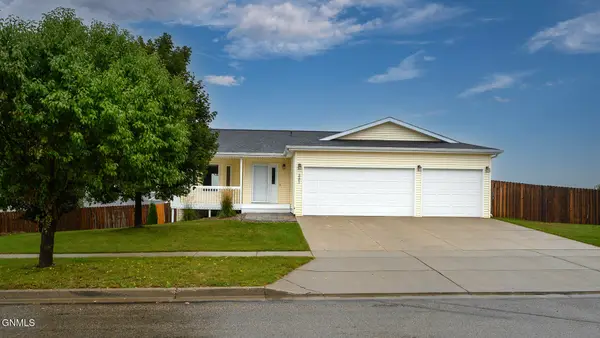 $399,900Active4 beds 2 baths2,180 sq. ft.
$399,900Active4 beds 2 baths2,180 sq. ft.3201 Roosevelt Drive, Bismarck, ND 58503
MLS# 4021856Listed by: CENTURY 21 MORRISON REALTY - New
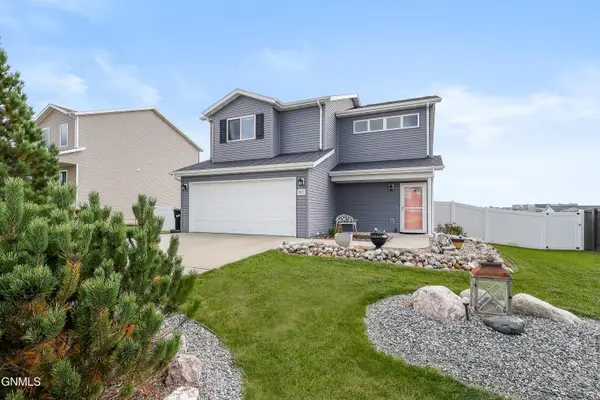 $329,900Active3 beds 3 baths1,472 sq. ft.
$329,900Active3 beds 3 baths1,472 sq. ft.925 Yukon Drive, Bismarck, ND 58503
MLS# 4021849Listed by: REALTY ONE GROUP - ENCORE - New
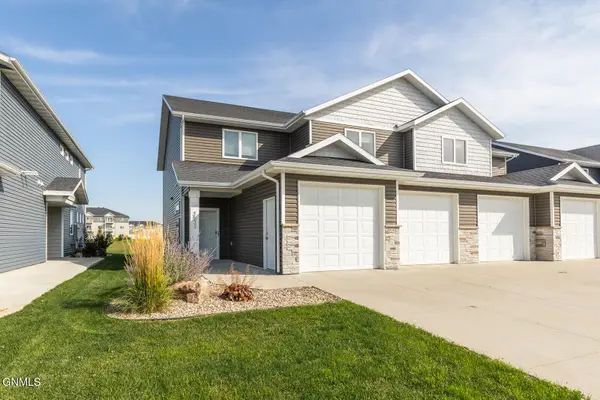 $372,500Active3 beds 3 baths2,042 sq. ft.
$372,500Active3 beds 3 baths2,042 sq. ft.3533 Meridian Drive, Bismarck, ND 58504
MLS# 4021850Listed by: BITZ REALTY
