4124 Lorrain Place, Bismarck, ND 58503
Local realty services provided by:Better Homes and Gardens Real Estate Alliance Group
4124 Lorrain Place,Bismarck, ND 58503
$331,800
- 3 Beds
- 3 Baths
- 1,567 sq. ft.
- Townhouse
- Pending
Listed by:steven schwab
Office:continental real estate, inc.
MLS#:4021832
Source:ND_GNMLS
Price summary
- Price:$331,800
- Price per sq. ft.:$211.74
About this home
Welcome to this conveniently located NE Bismarck townhome nestled in a quiet cul-de-sac, just minutes from shopping, schools, and other amenities. The covered front entry offers protection from the elements and leads into a welcoming foyer with a convenient remodeled half bath with cabinet, countertop, flooring, and paint. Continue down the hallway to the spacious open-concept living area, featuring large windows that bring in natural light and overlook the private backyard. The remodeled kitchen is designed for both functionality and style, with upgraded cabinetry, countertops, backsplash, flooring, lights, stainless steel appliances, and an eat-up bar perfect for dining or entertaining. A full-height pantry provides generous storage space. Adjacent to the kitchen is a dedicated
laundry area with access to the home's mechanical systems and the attached 2-stall garage. The garage is fully finished and includes a heater and floor drain for added convenience.
Upstairs, you'll find a generous primary suite complete with a walk-in closet and a full bathroom featuring dual vanities. The upper level also offers a versatile loft living space, two additional good-sized bedrooms, each with large closets, and a second full bathroom. The bathrooms have full modern renovations. You will love all the new updates/upgrades to this home from top to bottom.
Step outside to enjoy the fully vinyl-fenced backyard, complete with a concrete patio and in-ground sprinkler system to keep the lawn lush and green.
This home offers comfort, style, and in a great location. Schedule your showing today and let an agent help you find your dream home.
Contact an agent
Home facts
- Year built:2014
- Listing ID #:4021832
- Added:2 day(s) ago
- Updated:September 19, 2025 at 11:50 PM
Rooms and interior
- Bedrooms:3
- Total bathrooms:3
- Full bathrooms:2
- Half bathrooms:1
- Living area:1,567 sq. ft.
Heating and cooling
- Cooling:Central Air
- Heating:Forced Air, Natural Gas
Structure and exterior
- Roof:Shingle
- Year built:2014
- Building area:1,567 sq. ft.
- Lot area:0.21 Acres
Finances and disclosures
- Price:$331,800
- Price per sq. ft.:$211.74
- Tax amount:$3,579 (2024)
New listings near 4124 Lorrain Place
- New
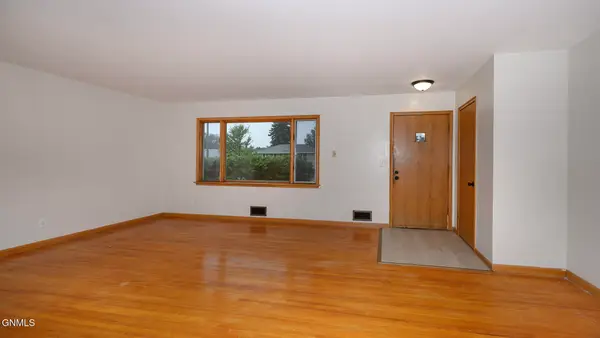 $365,000Active5 beds 2 baths2,330 sq. ft.
$365,000Active5 beds 2 baths2,330 sq. ft.1419 N 19th St Street, Bismarck, ND 58501
MLS# 4021877Listed by: CORE REAL ESTATE ADVISORS - New
 $454,900Active4 beds 3 baths2,624 sq. ft.
$454,900Active4 beds 3 baths2,624 sq. ft.5903 Tiffany Drive, Bismarck, ND 58504
MLS# 4021875Listed by: RE/MAX CAPITAL - New
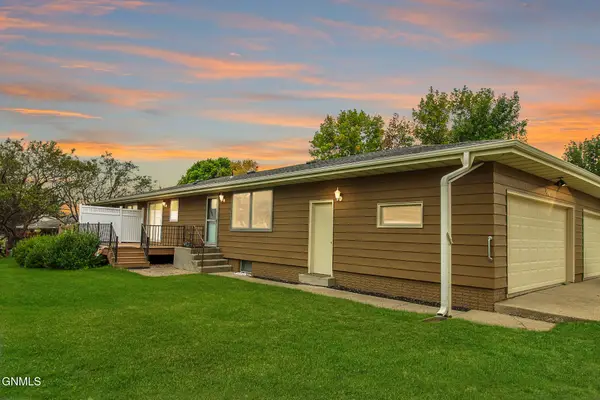 $259,900Active3 beds 2 baths2,080 sq. ft.
$259,900Active3 beds 2 baths2,080 sq. ft.101 Estevan Drive, Bismarck, ND 58503
MLS# 4021874Listed by: NEXTHOME LEGENDARY PROPERTIES - New
 $1,100,000Active50.95 Acres
$1,100,000Active50.95 Acres4379 Nd-1804, Bismarck, ND 58504
MLS# 4021867Listed by: RISE PROPERTY BROKERS, INC - New
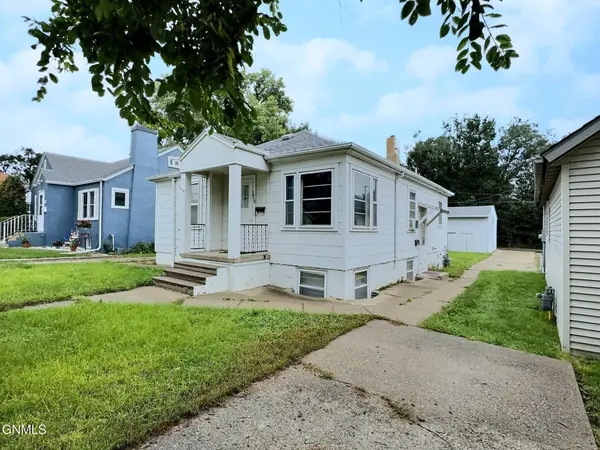 $229,000Active3 beds 2 baths1,854 sq. ft.
$229,000Active3 beds 2 baths1,854 sq. ft.1015 9th Street, Bismarck, ND 58501
MLS# 4021865Listed by: CENTURY 21 MORRISON REALTY - New
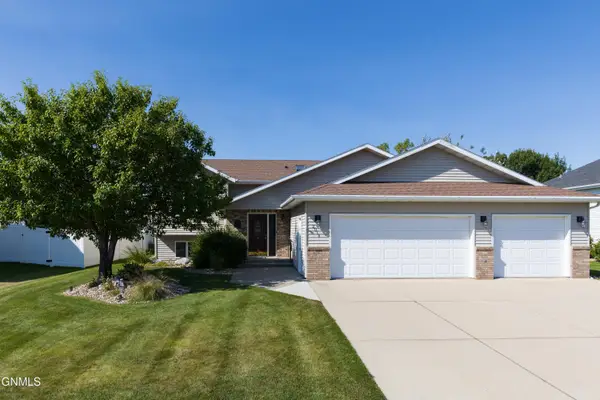 $427,900Active4 beds 3 baths2,366 sq. ft.
$427,900Active4 beds 3 baths2,366 sq. ft.2018 Santa Barbara Drive, Bismarck, ND 58504
MLS# 4021862Listed by: OAKTREE REALTORS - New
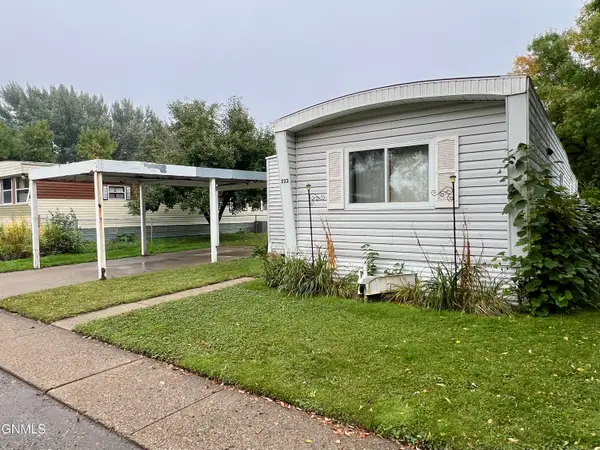 $29,900Active2 beds 1 baths1,020 sq. ft.
$29,900Active2 beds 1 baths1,020 sq. ft.2500 Centennial Road #232, Bismarck, ND 58503
MLS# 4021863Listed by: PARAMOUNT REAL ESTATE - New
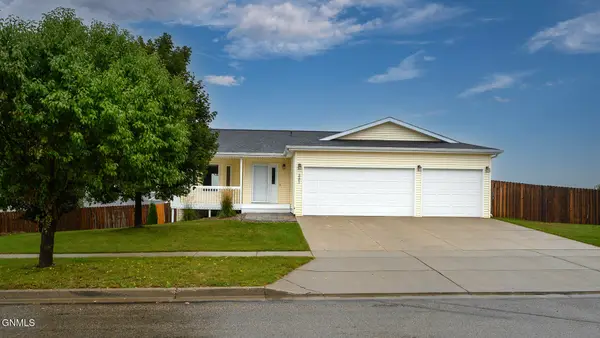 $399,900Active4 beds 2 baths2,180 sq. ft.
$399,900Active4 beds 2 baths2,180 sq. ft.3201 Roosevelt Drive, Bismarck, ND 58503
MLS# 4021856Listed by: CENTURY 21 MORRISON REALTY - New
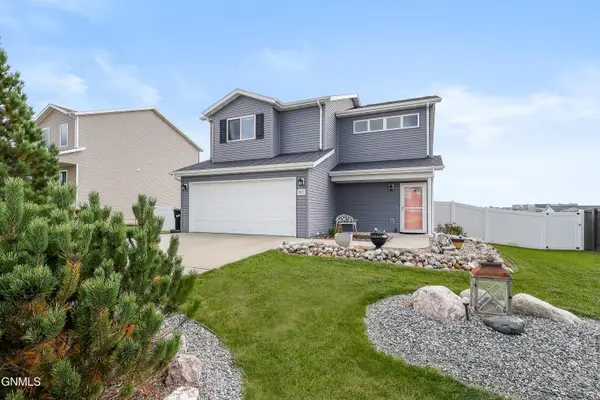 $329,900Active3 beds 3 baths1,472 sq. ft.
$329,900Active3 beds 3 baths1,472 sq. ft.925 Yukon Drive, Bismarck, ND 58503
MLS# 4021849Listed by: REALTY ONE GROUP - ENCORE - New
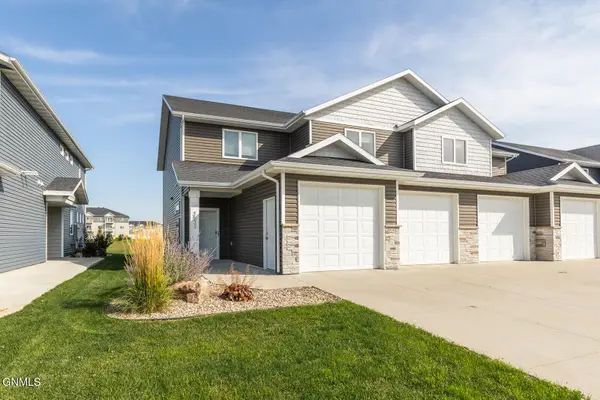 $372,500Active3 beds 3 baths2,042 sq. ft.
$372,500Active3 beds 3 baths2,042 sq. ft.3533 Meridian Drive, Bismarck, ND 58504
MLS# 4021850Listed by: BITZ REALTY
