4912 Granite Drive, Bismarck, ND 58503
Local realty services provided by:Better Homes and Gardens Real Estate Alliance Group
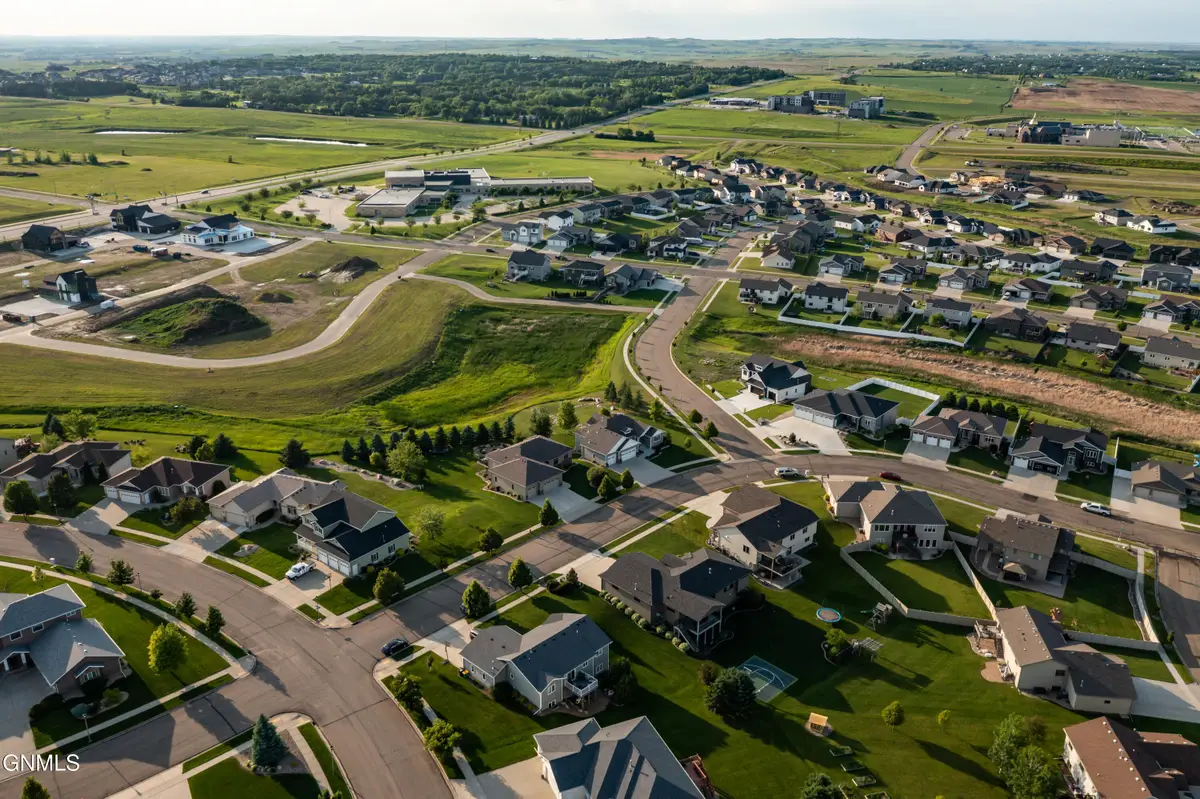

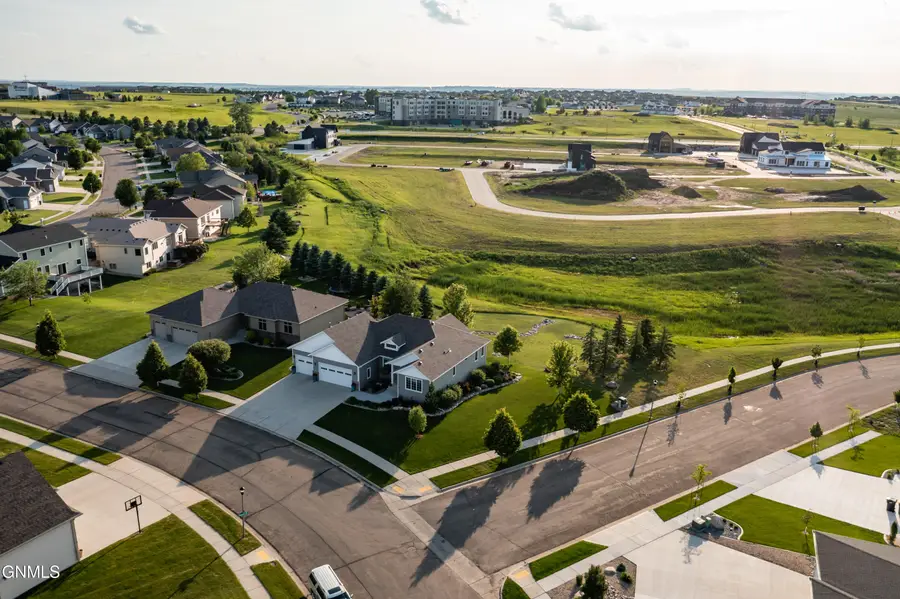
4912 Granite Drive,Bismarck, ND 58503
$674,900
- 4 Beds
- 3 Baths
- 3,488 sq. ft.
- Single family
- Pending
Listed by:jenessa m wickline
Office:realty one group - encore
MLS#:4020185
Source:ND_GNMLS
Price summary
- Price:$674,900
- Price per sq. ft.:$193.49
About this home
You'll fall in love with this well maintained ranch the moment you step inside. The gorgeous hardwood floors flow seamlessly throughout, creating an immediate sense of warmth and sophistication that sets the tone for everything you're about to discover.
Every detail tells a story of craftsmanship. Custom cabinetry, Granite countertops, tall decorative baseboards, and large windows work together to create spaces that feel both elegant and inviting. Through the large windows, you'll capture views of your backyard filled with mature trees and lush greenery; you'll immediately notice there are no backyard neighbors to interrupt your private sanctuary. This isn't just beautiful design, it's thoughtful functionality that makes daily life more enjoyable.
With four generous bedrooms and three bathrooms, this home offers comfortable space for everyone. The thoughtful layout ensures privacy when you need it and gathering spaces when you want to connect.
The beauty continues as you head downstairs. Beautiful wood stair treads and risers guide you to the walk-out basement - a completely finished lower level that's not just extra space, but a whole additional living area. The seamless connection between your indoor and outdoor spaces is something you have to experience to truly appreciate.
Speaking of outdoor living - step outside to your completely landscaped backyard oasis. The custom fire pit creates the perfect gathering spot for evening conversations under the stars or weekend entertaining. This is your own private retreat, ready to enjoy from day one.
Here's where it gets really exciting. The dedicated movie theater room with built-in surround sound speakers. Whether it's family movie night or hosting friends, this space transforms any evening into something special. You simply can't get this kind of entertainment experience just anywhere.
What truly sets this property apart is its pristine condition. This home has been loved and maintained with exceptional care. You'll move in knowing that someone before you has already taken care of all the details from the custom touches to the meticulous upkeep.
Located in the desirable Boulder Ridge development, you'll enjoy residential living with convenient access to everything you need. This is the kind of home that you'll want to see for yourself.
Contact an agent
Home facts
- Year built:2013
- Listing Id #:4020185
- Added:57 day(s) ago
- Updated:July 27, 2025 at 07:16 AM
Rooms and interior
- Bedrooms:4
- Total bathrooms:3
- Full bathrooms:2
- Living area:3,488 sq. ft.
Heating and cooling
- Cooling:Central Air
- Heating:Forced Air, Natural Gas
Structure and exterior
- Roof:Shingle
- Year built:2013
- Building area:3,488 sq. ft.
- Lot area:0.31 Acres
Utilities
- Water:Water Connected
- Sewer:Sewer Connected
Finances and disclosures
- Price:$674,900
- Price per sq. ft.:$193.49
- Tax amount:$6,398 (2024)
New listings near 4912 Granite Drive
- New
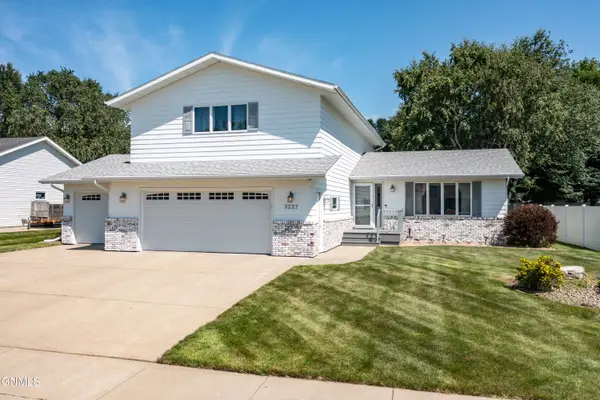 $449,900Active4 beds 3 baths2,504 sq. ft.
$449,900Active4 beds 3 baths2,504 sq. ft.3227 Nevada Street, Bismarck, ND 58503
MLS# 4021156Listed by: REALTY ONE GROUP - ENCORE - New
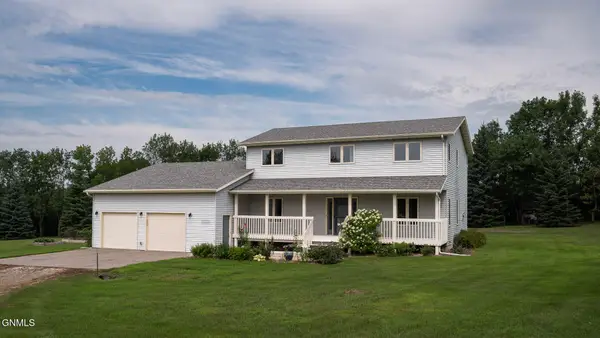 $574,900Active4 beds 3 baths2,482 sq. ft.
$574,900Active4 beds 3 baths2,482 sq. ft.6670 Sonora Way, Bismarck, ND 58503
MLS# 4021150Listed by: RAFTER REAL ESTATE - New
 $307,999Active3 beds 3 baths2,233 sq. ft.
$307,999Active3 beds 3 baths2,233 sq. ft.1058 Westwood Street, Bismarck, ND 58507
MLS# 4021140Listed by: NEXTHOME LEGENDARY PROPERTIES - New
 $284,900Active4 beds 2 baths2,338 sq. ft.
$284,900Active4 beds 2 baths2,338 sq. ft.331 & 333 Ingals Avenue W, Bismarck, ND 58504
MLS# 4021138Listed by: BETTER HOMES AND GARDENS REAL ESTATE ALLIANCE GROUP - New
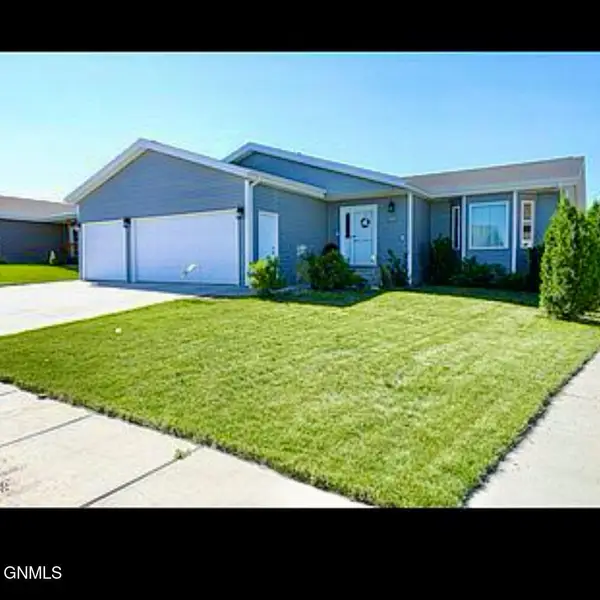 $449,900Active4 beds 3 baths2,636 sq. ft.
$449,900Active4 beds 3 baths2,636 sq. ft.5125 Hitchcock Drive, Bismarck, ND 58503
MLS# 4021136Listed by: ND LWF LLC - New
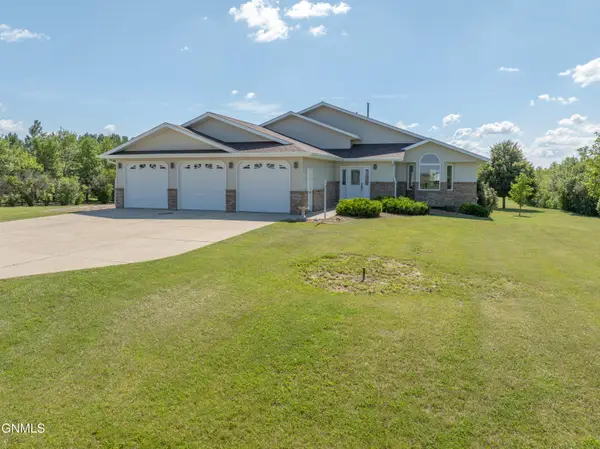 $597,000Active5 beds 4 baths2,982 sq. ft.
$597,000Active5 beds 4 baths2,982 sq. ft.10613 Rose Drive, Bismarck, ND 58503
MLS# 4021133Listed by: CENTURY 21 MORRISON REALTY - New
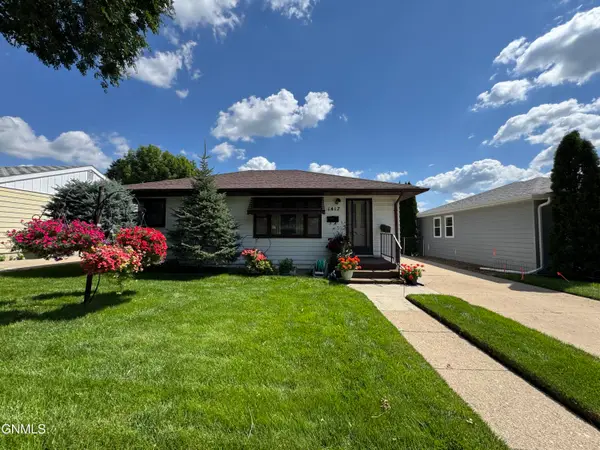 $235,000Active3 beds 1 baths1,326 sq. ft.
$235,000Active3 beds 1 baths1,326 sq. ft.1417 N 15th Street, Bismarck, ND 58501
MLS# 4021135Listed by: CENTURY 21 MORRISON REALTY - New
 $270,000Active5 beds 5 baths2,571 sq. ft.
$270,000Active5 beds 5 baths2,571 sq. ft.2100 Rosser Avenue E, Bismarck, ND 58501
MLS# 4021131Listed by: CENTURY 21 MORRISON REALTY - New
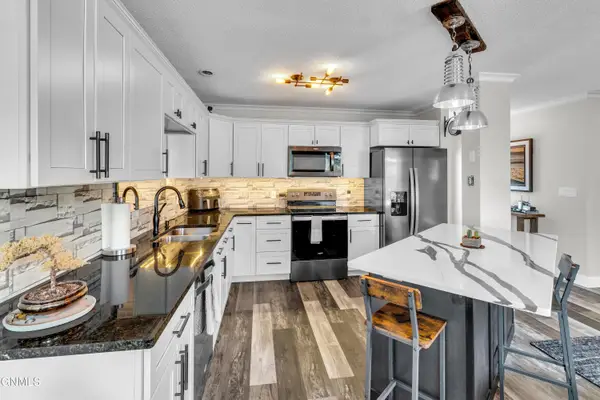 $235,900Active3 beds 2 baths1,728 sq. ft.
$235,900Active3 beds 2 baths1,728 sq. ft.2855 Warwick Loop #A, Bismarck, ND 58504
MLS# 4021129Listed by: BIANCO REALTY, INC.  $150,000Pending3 beds 2 baths1,430 sq. ft.
$150,000Pending3 beds 2 baths1,430 sq. ft.3703 Jericho Road, Bismarck, ND 58503
MLS# 4021116Listed by: GOLDSTONE REALTY

