5031 Hitchcock Drive, Bismarck, ND 58503
Local realty services provided by:Better Homes and Gardens Real Estate Alliance Group
5031 Hitchcock Drive,Bismarck, ND 58503
$599,900
- 5 Beds
- 3 Baths
- 3,424 sq. ft.
- Single family
- Active
Listed by:ryan wolf
Office:century 21 morrison realty
MLS#:4021773
Source:ND_GNMLS
Price summary
- Price:$599,900
- Price per sq. ft.:$175.2
About this home
Located in north Bismarck, this 5-bedrooom, 3-bathroom, ranch-style home with main floor laundry offers over 1,700 SqFt on the main level. The kitchen features custom hickory cabinets with a hidden walk-in pantry, granite countertops, tile backsplash, gas range, & an island with seating. The dining room can accommodate a large table & the patio doors open to the deck, overlooking the fenced yard. The living room has large windows that provide great natural light. The primary suite has a private bath with a tile shower with glass doors, dual vanity sinks with granite countertops, & a large walk-in closet. Completing the main level is a 2 second bedroom, full bathroom with a granite countertop. The walkout lower-level family room is great for relaxing & entertaining. The lower-level features 3 good sized bedrooms, & a large storage/utility room. The 3-stall finished garage is heated with a floor drain & hot/cold water. The yard is fully fenced with an underground sprinkler system, rock landscaping, & green space behind the home offering privacy. Great opportunity to own this well-cared for home.
Contact an agent
Home facts
- Year built:2017
- Listing ID #:4021773
- Added:7 day(s) ago
- Updated:September 19, 2025 at 11:50 PM
Rooms and interior
- Bedrooms:5
- Total bathrooms:3
- Full bathrooms:2
- Living area:3,424 sq. ft.
Heating and cooling
- Cooling:Central Air
- Heating:Forced Air
Structure and exterior
- Roof:Shingle
- Year built:2017
- Building area:3,424 sq. ft.
- Lot area:0.24 Acres
Finances and disclosures
- Price:$599,900
- Price per sq. ft.:$175.2
- Tax amount:$6,093 (2024)
New listings near 5031 Hitchcock Drive
- New
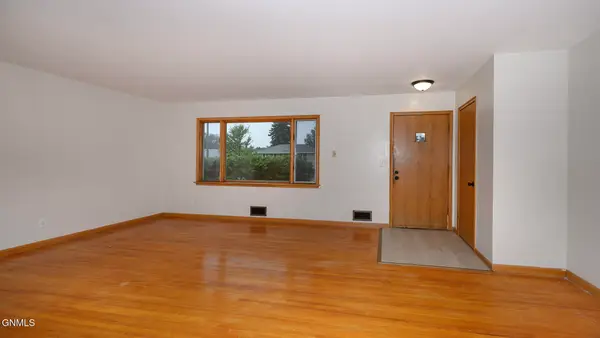 $365,000Active5 beds 2 baths2,330 sq. ft.
$365,000Active5 beds 2 baths2,330 sq. ft.1419 N 19th St Street, Bismarck, ND 58501
MLS# 4021877Listed by: CORE REAL ESTATE ADVISORS - New
 $454,900Active4 beds 3 baths2,624 sq. ft.
$454,900Active4 beds 3 baths2,624 sq. ft.5903 Tiffany Drive, Bismarck, ND 58504
MLS# 4021875Listed by: RE/MAX CAPITAL - New
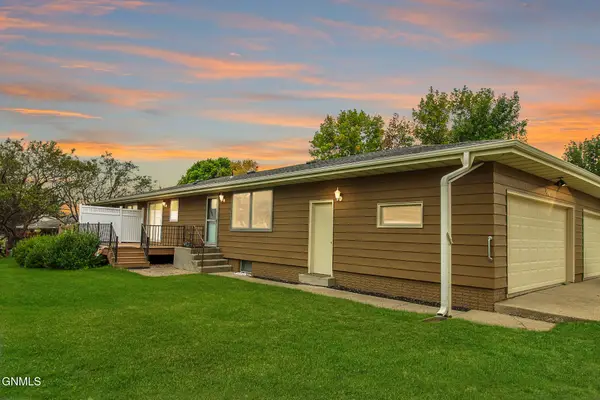 $259,900Active3 beds 2 baths2,080 sq. ft.
$259,900Active3 beds 2 baths2,080 sq. ft.101 Estevan Drive, Bismarck, ND 58503
MLS# 4021874Listed by: NEXTHOME LEGENDARY PROPERTIES - New
 $1,100,000Active50.95 Acres
$1,100,000Active50.95 Acres4379 Nd-1804, Bismarck, ND 58504
MLS# 4021867Listed by: RISE PROPERTY BROKERS, INC - New
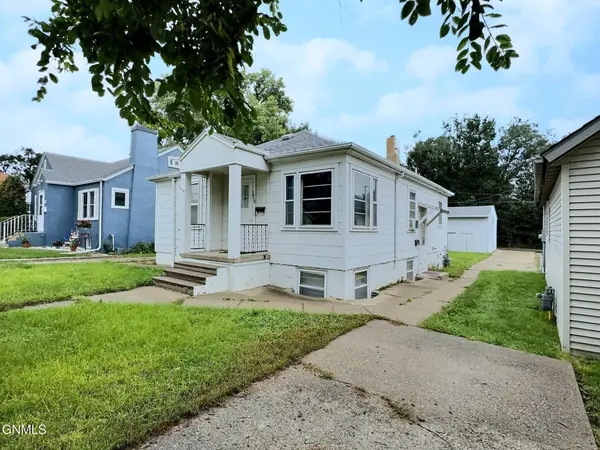 $229,000Active3 beds 2 baths1,854 sq. ft.
$229,000Active3 beds 2 baths1,854 sq. ft.1015 9th Street, Bismarck, ND 58501
MLS# 4021865Listed by: CENTURY 21 MORRISON REALTY - New
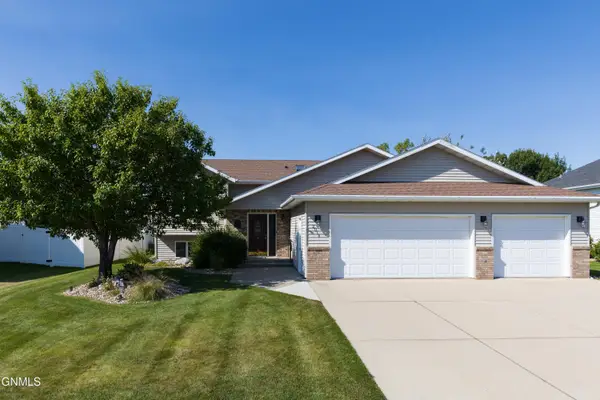 $427,900Active4 beds 3 baths2,366 sq. ft.
$427,900Active4 beds 3 baths2,366 sq. ft.2018 Santa Barbara Drive, Bismarck, ND 58504
MLS# 4021862Listed by: OAKTREE REALTORS - New
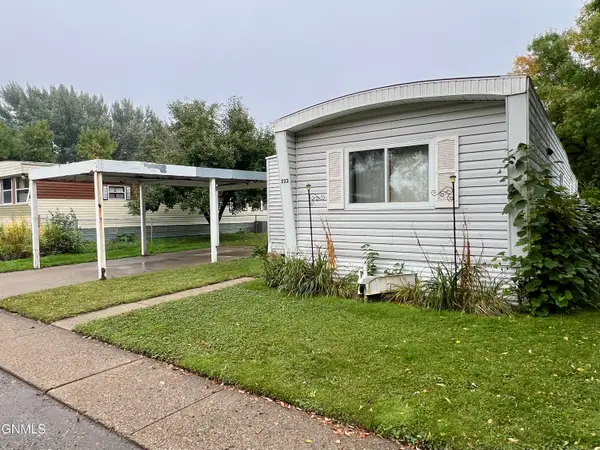 $29,900Active2 beds 1 baths1,020 sq. ft.
$29,900Active2 beds 1 baths1,020 sq. ft.2500 Centennial Road #232, Bismarck, ND 58503
MLS# 4021863Listed by: PARAMOUNT REAL ESTATE - New
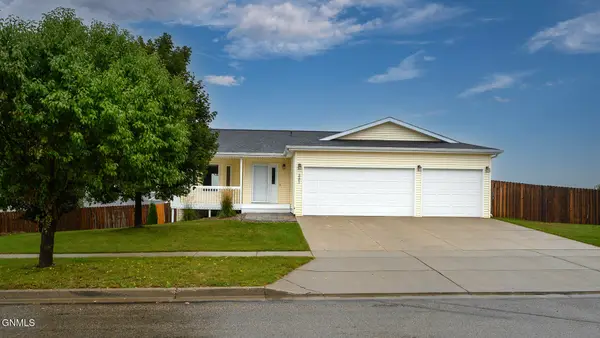 $399,900Active4 beds 2 baths2,180 sq. ft.
$399,900Active4 beds 2 baths2,180 sq. ft.3201 Roosevelt Drive, Bismarck, ND 58503
MLS# 4021856Listed by: CENTURY 21 MORRISON REALTY - New
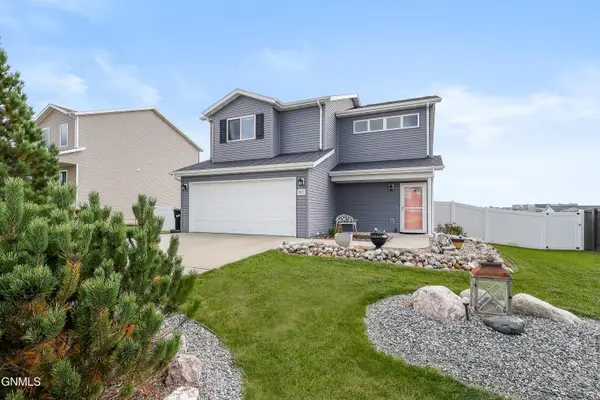 $329,900Active3 beds 3 baths1,472 sq. ft.
$329,900Active3 beds 3 baths1,472 sq. ft.925 Yukon Drive, Bismarck, ND 58503
MLS# 4021849Listed by: REALTY ONE GROUP - ENCORE - New
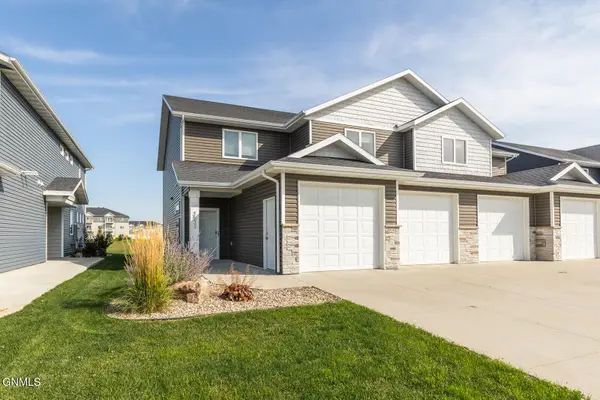 $372,500Active3 beds 3 baths2,042 sq. ft.
$372,500Active3 beds 3 baths2,042 sq. ft.3533 Meridian Drive, Bismarck, ND 58504
MLS# 4021850Listed by: BITZ REALTY
