5118 Durango Drive, Bismarck, ND 58503
Local realty services provided by:Better Homes and Gardens Real Estate Alliance Group
5118 Durango Drive,Bismarck, ND 58503
$459,900
- 3 Beds
- 3 Baths
- 1,872 sq. ft.
- Condominium
- Active
Listed by:brandon r steckler
Office:realty one group - encore
MLS#:4022273
Source:ND_GNMLS
Price summary
- Price:$459,900
- Price per sq. ft.:$245.67
About this home
Move in and enjoy this meticulously constructed townhome by Artisan Homes in NW Bismarck! The association takes care of yard/lawn maintenance and snow removal! Feel at ease with maintenance free living in this beautiful home that boasts sought after high-end features that perfectly blend comfort, convenience, and luxury. Enjoy one level living on the main floor with no steps, and an additional second level with 2 extra bedrooms and a full bathroom for guests. The main level has a 3-stall attached garage where you can bring groceries right into the kitchen without any steps. This thoughtfully designed home also has laundry and the master suite on the main level! The garage is insulated and fully finished, heated with a gas heater already installed, floor drain, and water supply. Enjoy waterproof and comfortable cork-backed luxury vinyl plank flooring and stainless steel appliances with a vented range hood for all your cooking fun, and the kitchen countertops and bathroom vanities boast quartz countertops. Indulge in your Master suite featuring a beautifully tiled main shower, private bathroom, and walk-in closet. Enjoy the well-manicured yard, complete with a sprinkler system, and an HOA fee of just $250/month, enjoy hassle-free living that includes lawn care, snow removal, garbage collection, and exterior insurance. Be the first to experience this exceptional living space. This home has been built with great attention to every detail and is ready for your enjoyment with luxurious features throughout. Broker/Owner.
Contact an agent
Home facts
- Year built:2024
- Listing ID #:4022273
- Added:4 day(s) ago
- Updated:October 17, 2025 at 04:54 PM
Rooms and interior
- Bedrooms:3
- Total bathrooms:3
- Full bathrooms:1
- Half bathrooms:1
- Living area:1,872 sq. ft.
Heating and cooling
- Cooling:Central Air
- Heating:Forced Air
Structure and exterior
- Roof:Shingle
- Year built:2024
- Building area:1,872 sq. ft.
- Lot area:2.52 Acres
Finances and disclosures
- Price:$459,900
- Price per sq. ft.:$245.67
- Tax amount:$670
New listings near 5118 Durango Drive
- New
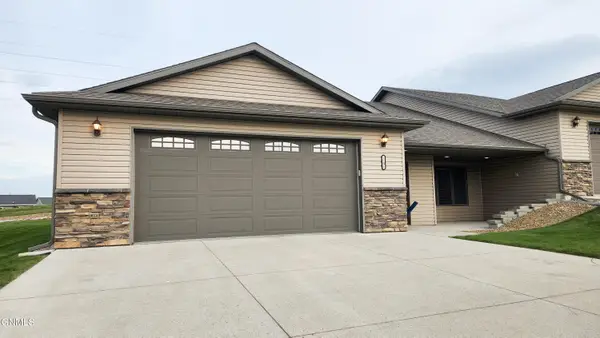 $425,000Active2 beds 2 baths1,736 sq. ft.
$425,000Active2 beds 2 baths1,736 sq. ft.1101 33rd Street N, Bismarck, ND 58501
MLS# 4022349Listed by: CENTURY 21 MORRISON REALTY - New
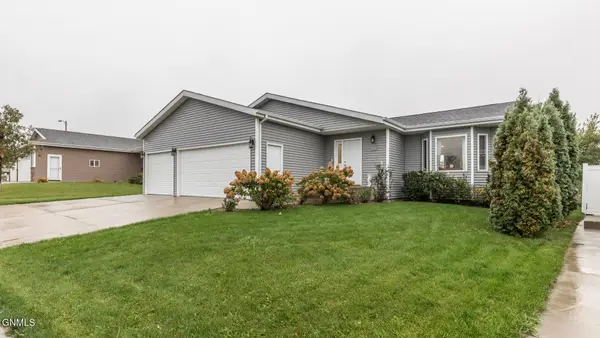 $468,000Active4 beds 3 baths2,636 sq. ft.
$468,000Active4 beds 3 baths2,636 sq. ft.5125 Hitchcock Drive, Bismarck, ND 58503
MLS# 4022350Listed by: BIANCO REALTY, INC. - New
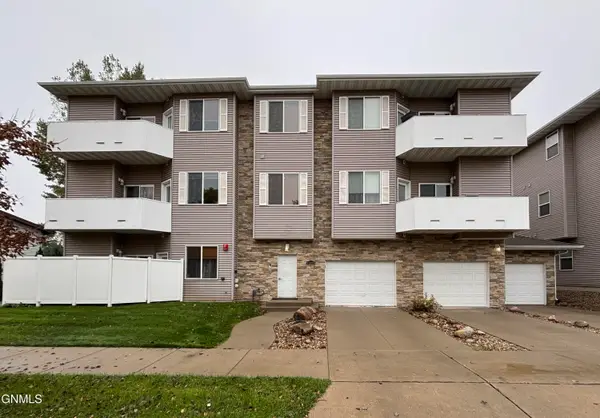 $207,000Active3 beds 2 baths900 sq. ft.
$207,000Active3 beds 2 baths900 sq. ft.1200 W Owens Avenue #3, Bismarck, ND 58501
MLS# 4022340Listed by: CENTURY 21 MORRISON REALTY - New
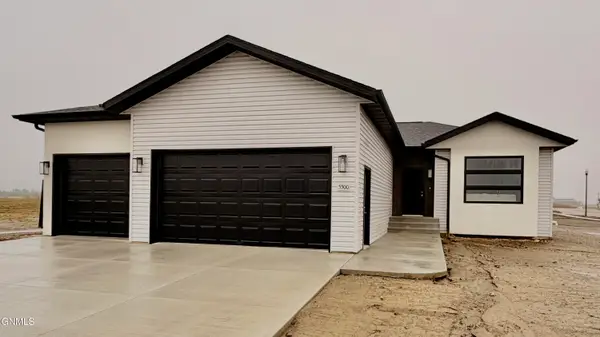 $489,900Active3 beds 2 baths1,523 sq. ft.
$489,900Active3 beds 2 baths1,523 sq. ft.5500 Peggy Lee Lane, Bismarck, ND 58503
MLS# 4022336Listed by: TRADEMARK REALTY - New
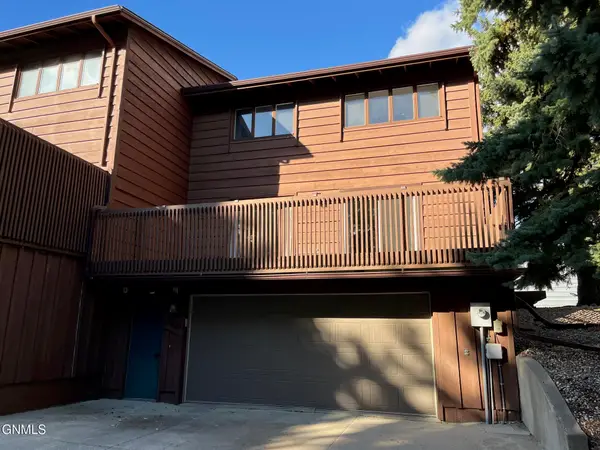 $279,990Active3 beds 4 baths2,150 sq. ft.
$279,990Active3 beds 4 baths2,150 sq. ft.2909 Winnipeg Drive, Bismarck, ND 58503
MLS# 4022335Listed by: RE/MAX CAPITAL - New
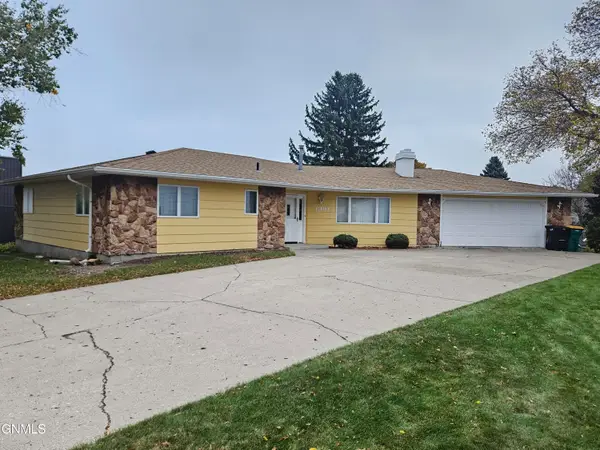 $299,900Active3 beds 2 baths2,138 sq. ft.
$299,900Active3 beds 2 baths2,138 sq. ft.1981 20th Street N, Bismarck, ND 58501
MLS# 4022332Listed by: TRADEMARK REALTY - New
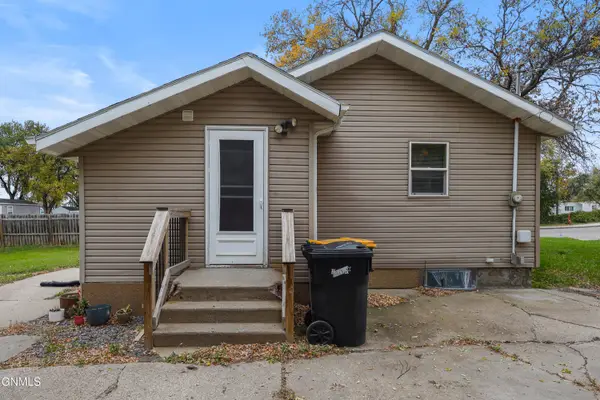 $165,000Active2 beds 2 baths613 sq. ft.
$165,000Active2 beds 2 baths613 sq. ft.503 9th Street S, Bismarck, ND 58504
MLS# 4022333Listed by: REALTY ONE GROUP - ENCORE - New
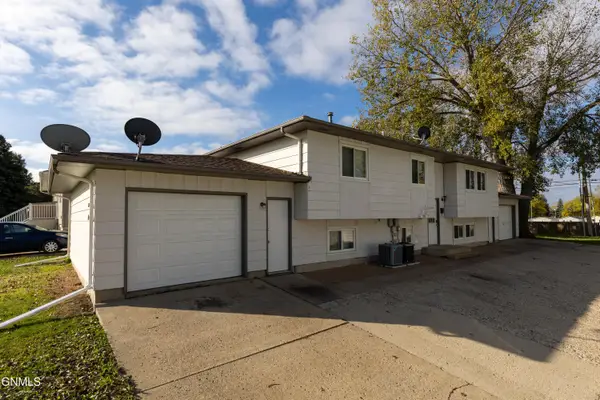 $329,900Active5 beds 2 baths2,112 sq. ft.
$329,900Active5 beds 2 baths2,112 sq. ft.1916-1918 N 14th Street, Bismarck, ND 58501
MLS# 4022330Listed by: OAKTREE REALTORS - New
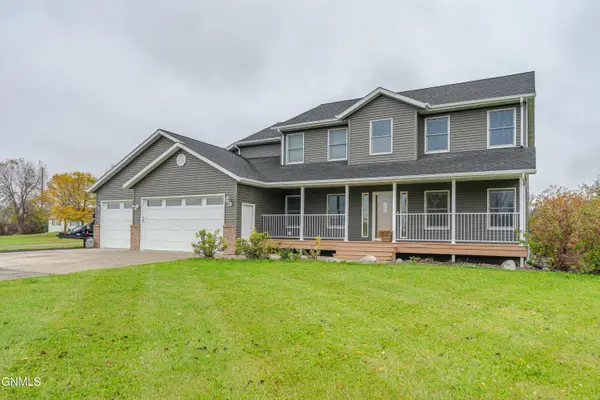 $614,900Active4 beds 3 baths2,636 sq. ft.
$614,900Active4 beds 3 baths2,636 sq. ft.531 Crestland Place, Bismarck, ND 58503
MLS# 4022331Listed by: PARAMOUNT REAL ESTATE - New
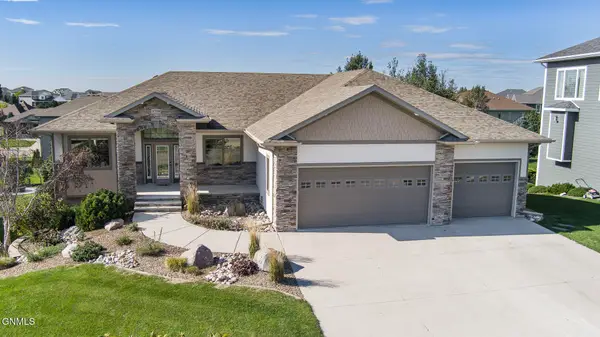 $675,000Active3 beds 3 baths3,476 sq. ft.
$675,000Active3 beds 3 baths3,476 sq. ft.3700 Valley Drive, Bismarck, ND 58503
MLS# 4022325Listed by: RAFTER REAL ESTATE
