521 Munich Drive, Bismarck, ND 58504
Local realty services provided by:Better Homes and Gardens Real Estate Alliance Group
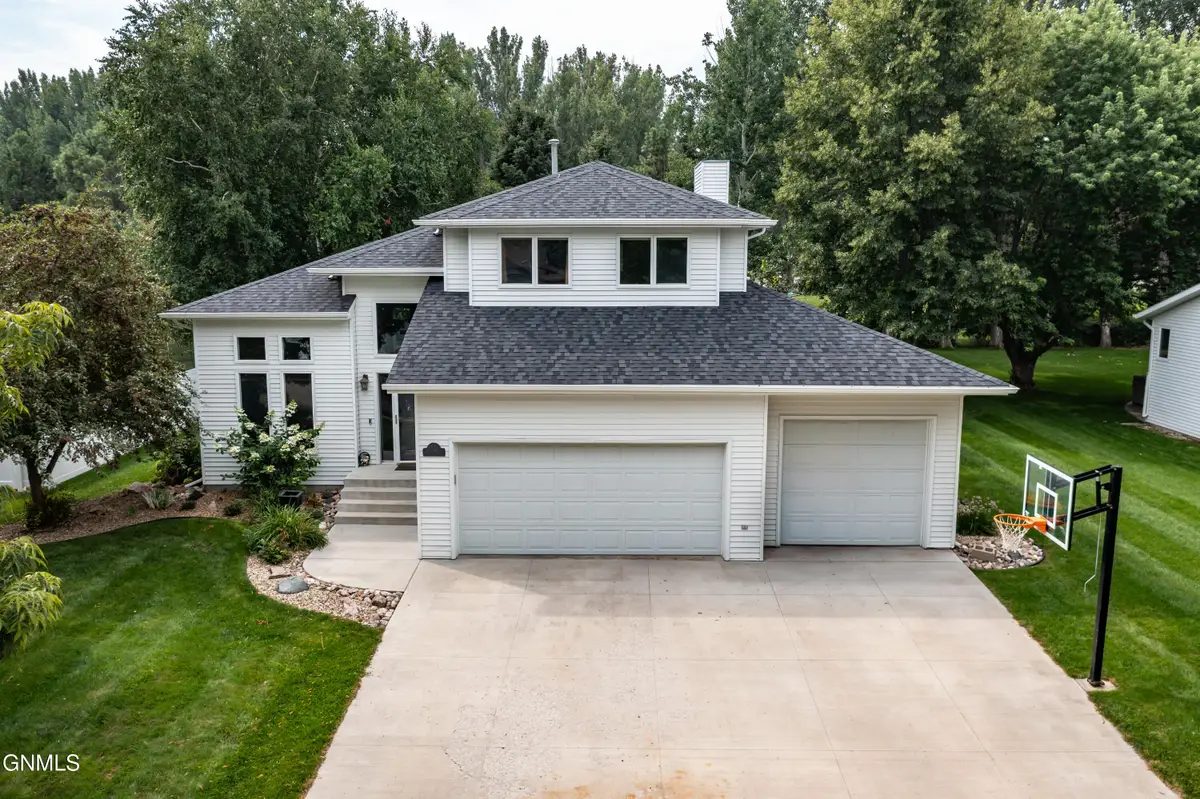
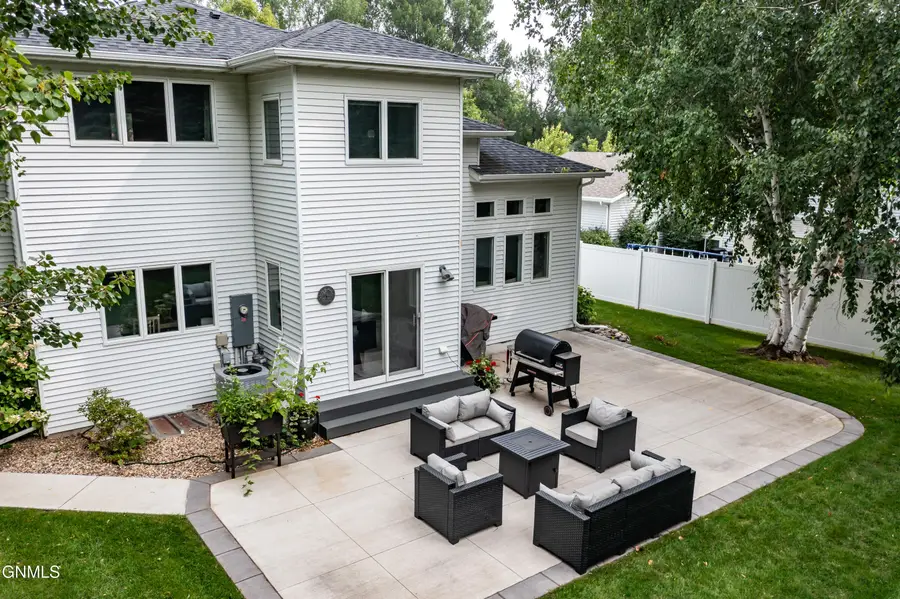

521 Munich Drive,Bismarck, ND 58504
$549,900
- 5 Beds
- 4 Baths
- 3,197 sq. ft.
- Single family
- Active
Listed by:patrick koski
Office:realty one group - encore
MLS#:4021120
Source:ND_GNMLS
Price summary
- Price:$549,900
- Price per sq. ft.:$172.01
About this home
Stunning 5-Bed, 4-Bath Home in Sought-After SW Bismarck. Step inside this beautifully updated two-story and fall in love from the moment you enter the grand foyer, complete with a curved staircase and an adjacent office (or non-conforming bedroom). The updated main level boasts fresh paint, newer flooring, and a show-stopping living room featuring a floor-to-ceiling custom tile fireplace and expansive windows that flood the space with natural light. The kitchen shines with refinished cabinetry, quartz countertops, stainless steel appliances, and a large center island with an under-mount sink. Just off the kitchen, enjoy a cozy dining room accented by a second stone gas fireplace. A spacious laundry/bath combo completes this level. Upstairs, you'll find three bedrooms together, including a luxurious master suite with a walk-in closet and spa-inspired bath featuring a soaker tub, walk-in shower, and dual vanities. Two additional bedrooms offer generous closet space, and a full bath serves this level. The lower level is an entertainer's dream with a wet bar, spacious family room, a large 5th bedroom with walk-in closet, a bathroom with glass-door shower, plus mechanical and storage rooms. The fully finished, heated 3-stall garage offers hot/cold water, extra-high ceilings, and ample space for vehicles and recreational toys. Outside, enjoy an updated backyard patio area, and shingles & gutters replaced in 2020 and NEW AC 2025! This home truly has it all—don't miss your chance! Schedule your showing today. Buyer to verify all aspects.
Contact an agent
Home facts
- Year built:1993
- Listing Id #:4021120
- Added:2 day(s) ago
- Updated:August 13, 2025 at 03:06 PM
Rooms and interior
- Bedrooms:5
- Total bathrooms:4
- Full bathrooms:2
- Half bathrooms:1
- Living area:3,197 sq. ft.
Heating and cooling
- Cooling:Ceiling Fan(s), Central Air
- Heating:Forced Air, Natural Gas
Structure and exterior
- Roof:Asphalt, Shingle
- Year built:1993
- Building area:3,197 sq. ft.
- Lot area:0.31 Acres
Utilities
- Water:Water Connected
- Sewer:Sewer Connected
Finances and disclosures
- Price:$549,900
- Price per sq. ft.:$172.01
- Tax amount:$4,724 (2024)
New listings near 521 Munich Drive
- New
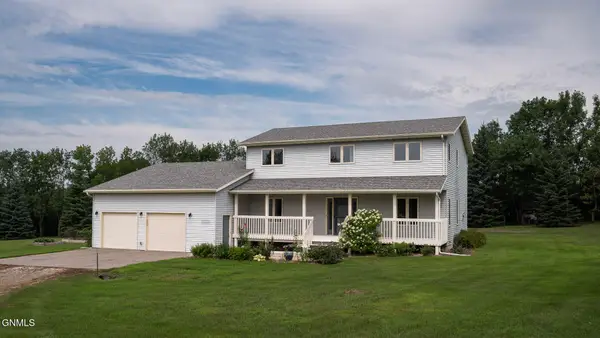 $574,900Active4 beds 3 baths2,482 sq. ft.
$574,900Active4 beds 3 baths2,482 sq. ft.6670 Sonora Way, Bismarck, ND 58503
MLS# 4021150Listed by: RAFTER REAL ESTATE - New
 $307,999Active3 beds 3 baths2,233 sq. ft.
$307,999Active3 beds 3 baths2,233 sq. ft.1058 Westwood Street, Bismarck, ND 58507
MLS# 4021140Listed by: NEXTHOME LEGENDARY PROPERTIES - New
 $284,900Active4 beds 2 baths2,338 sq. ft.
$284,900Active4 beds 2 baths2,338 sq. ft.331 & 333 Ingals Avenue W, Bismarck, ND 58504
MLS# 4021138Listed by: BETTER HOMES AND GARDENS REAL ESTATE ALLIANCE GROUP - New
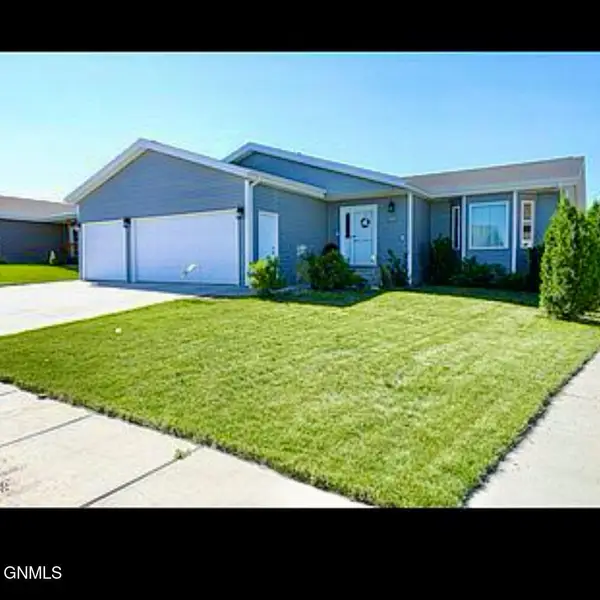 $449,900Active4 beds 3 baths2,636 sq. ft.
$449,900Active4 beds 3 baths2,636 sq. ft.5125 Hitchcock Drive, Bismarck, ND 58503
MLS# 4021136Listed by: ND LWF LLC - New
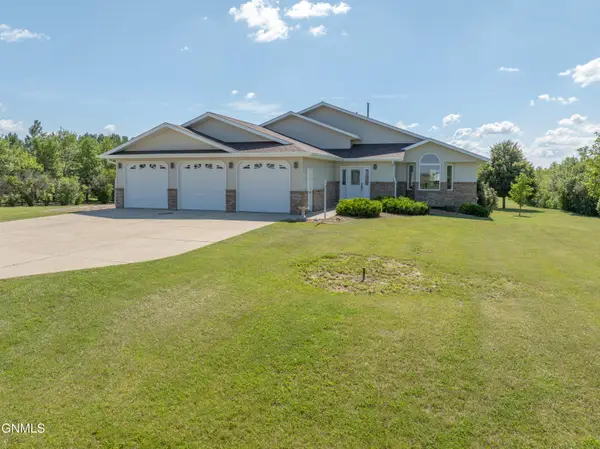 $597,000Active5 beds 4 baths2,982 sq. ft.
$597,000Active5 beds 4 baths2,982 sq. ft.10613 Rose Drive, Bismarck, ND 58503
MLS# 4021133Listed by: CENTURY 21 MORRISON REALTY - New
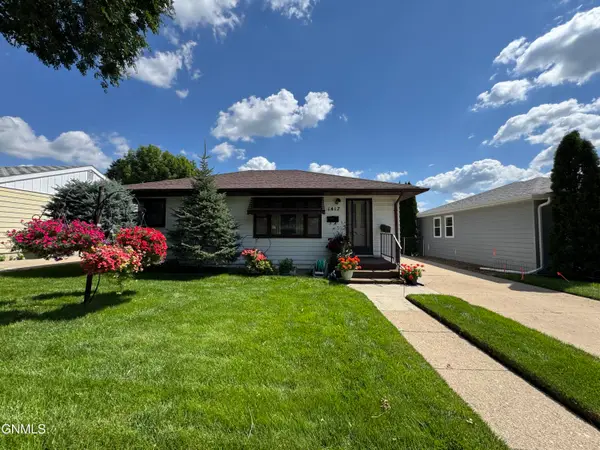 $235,000Active3 beds 1 baths1,326 sq. ft.
$235,000Active3 beds 1 baths1,326 sq. ft.1417 N 15th Street, Bismarck, ND 58501
MLS# 4021135Listed by: CENTURY 21 MORRISON REALTY - New
 $270,000Active5 beds 5 baths2,571 sq. ft.
$270,000Active5 beds 5 baths2,571 sq. ft.2100 Rosser Avenue E, Bismarck, ND 58501
MLS# 4021131Listed by: CENTURY 21 MORRISON REALTY - New
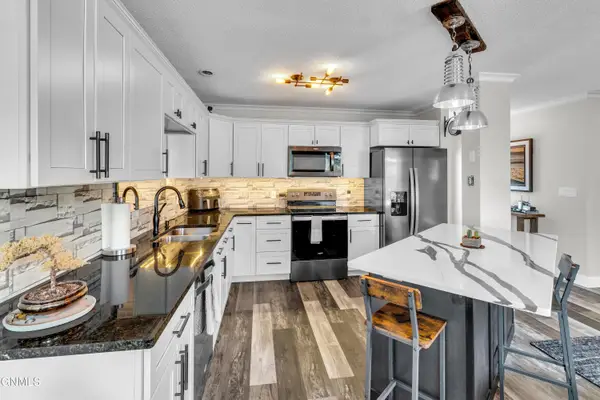 $235,900Active3 beds 2 baths1,728 sq. ft.
$235,900Active3 beds 2 baths1,728 sq. ft.2855 Warwick Loop #A, Bismarck, ND 58504
MLS# 4021129Listed by: BIANCO REALTY, INC.  $150,000Pending3 beds 2 baths1,430 sq. ft.
$150,000Pending3 beds 2 baths1,430 sq. ft.3703 Jericho Road, Bismarck, ND 58503
MLS# 4021116Listed by: GOLDSTONE REALTY

