5612 Superior Drive, Bismarck, ND 58503
Local realty services provided by:Better Homes and Gardens Real Estate Alliance Group

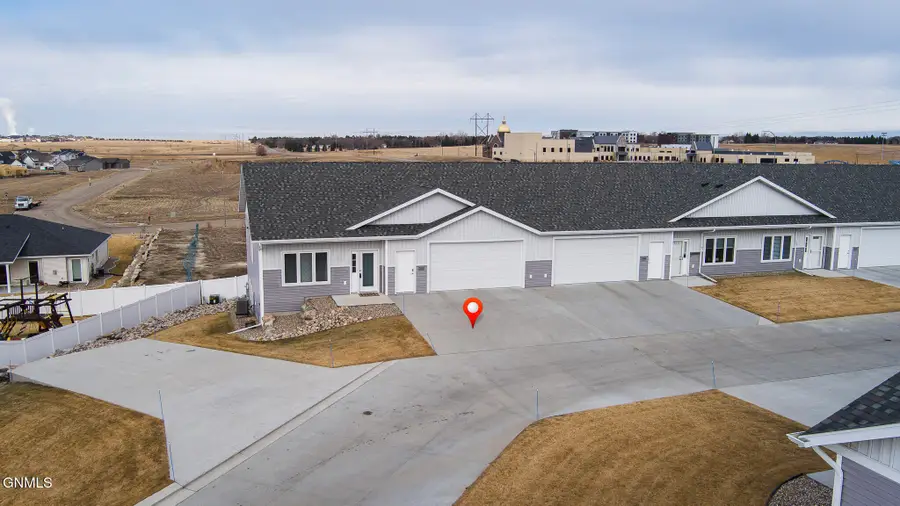
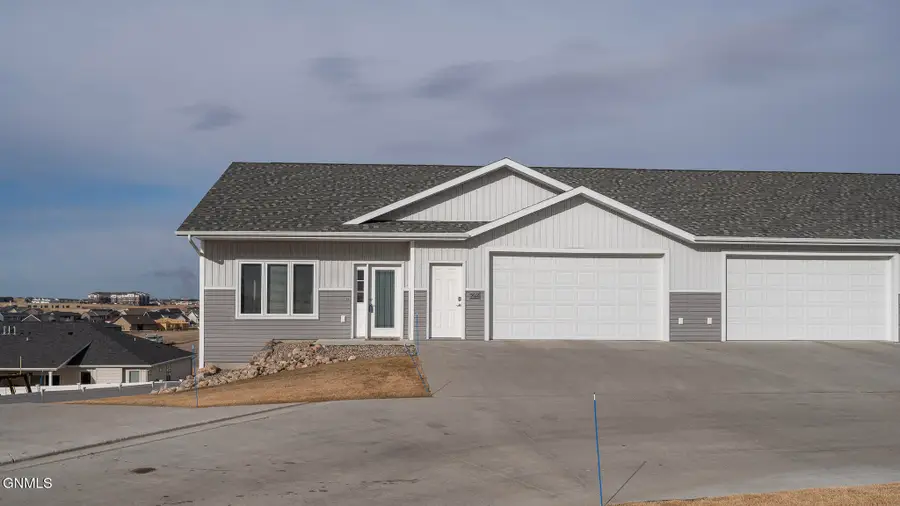
5612 Superior Drive,Bismarck, ND 58503
$489,900
- 4 Beds
- 3 Baths
- 2,810 sq. ft.
- Townhouse
- Pending
Listed by:hunt boustead
Office:trademark realty
MLS#:4018346
Source:ND_GNMLS
Price summary
- Price:$489,900
- Price per sq. ft.:$174.34
About this home
Say Hello to Care-Free Living in a beautiful END UNIT ranch-style townhome nestled in a northside 55+ community with NO Steps into the MAIN FLOOR! Inside you'll discover many incredible amenities, including VAULTED ceilings over the open floor plan, an abundance of WINDOWS allowing NATURAL DAYLIGHT to pour inside, great storage, a fully finished basement with DAYLIGHT windows, plus 36-inch doorways throughout for easy movement! As you cross the threshold, you'll appreciate the wide-open floor plan. A spacious kitchen is waiting just for you with its stunning QUARTZ counters, ample storage via attractive cabinets with pull-outs and soft-close features and a center ISLAND plus a walk-in pantry. Just off the kitchen is a MAINTENANCE-FREE DECK where you can relax and take in the gorgeous sunsets. The main floor also hosts a full guest bath, a guest bedroom, and the PRIMARY SUITE. The primary suite includes a PRIVATE bath with walk-in shower and a large walk-in closet with built-ins. You'll appreciate the conveniently located main floor laundry just off the primary suite. The fully finished walk-out basement has so much to offer, including DAYLIGHT windows, a spacious family room with walk-out access to a 10x12 patio with privacy fencing and access to the backyard. Rounding out the basement is a bonus room that you could use for a theater room, craft, or workout room, two more guest bedrooms, a full bath, 2nd laundry, and the mechanical/storage area. The 2-car finished garage is HEATED and offers hot/cold water, a sink, and floor drain. And don't be concerned about snow removal or lawncare - the association will take care of that, leaving you with more time to do all those things you enjoy most! This wonderful home is in a great north location with easy access to HWY 83, shopping, restaurants, groceries, schools and so much more. Townhomes like this one don't become available very often. Don't wait another minute! Contact a Realtor® today and make this home yours!
Contact an agent
Home facts
- Year built:2017
- Listing Id #:4018346
- Added:147 day(s) ago
- Updated:July 27, 2025 at 07:16 AM
Rooms and interior
- Bedrooms:4
- Total bathrooms:3
- Full bathrooms:2
- Living area:2,810 sq. ft.
Heating and cooling
- Cooling:Central Air
- Heating:Forced Air, Natural Gas
Structure and exterior
- Roof:Shingle
- Year built:2017
- Building area:2,810 sq. ft.
- Lot area:0.25 Acres
Utilities
- Water:Water Connected
- Sewer:Sewer Connected
Finances and disclosures
- Price:$489,900
- Price per sq. ft.:$174.34
- Tax amount:$4,128
New listings near 5612 Superior Drive
- New
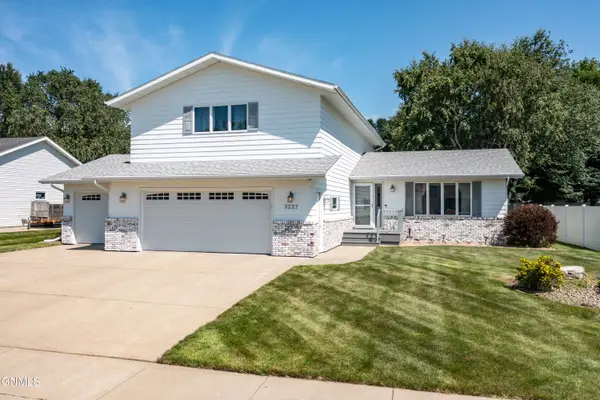 $449,900Active4 beds 3 baths2,504 sq. ft.
$449,900Active4 beds 3 baths2,504 sq. ft.3227 Nevada Street, Bismarck, ND 58503
MLS# 4021156Listed by: REALTY ONE GROUP - ENCORE - New
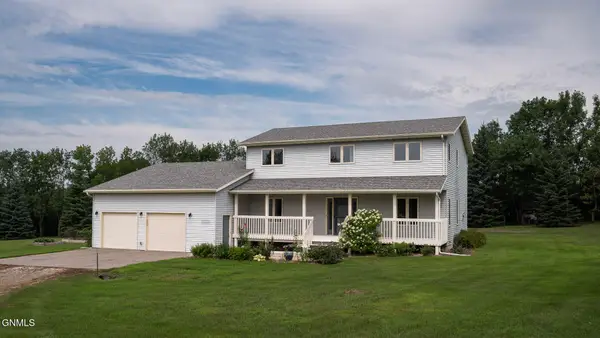 $574,900Active4 beds 3 baths2,482 sq. ft.
$574,900Active4 beds 3 baths2,482 sq. ft.6670 Sonora Way, Bismarck, ND 58503
MLS# 4021150Listed by: RAFTER REAL ESTATE - New
 $307,999Active3 beds 3 baths2,233 sq. ft.
$307,999Active3 beds 3 baths2,233 sq. ft.1058 Westwood Street, Bismarck, ND 58507
MLS# 4021140Listed by: NEXTHOME LEGENDARY PROPERTIES - New
 $284,900Active4 beds 2 baths2,338 sq. ft.
$284,900Active4 beds 2 baths2,338 sq. ft.331 & 333 Ingals Avenue W, Bismarck, ND 58504
MLS# 4021138Listed by: BETTER HOMES AND GARDENS REAL ESTATE ALLIANCE GROUP - New
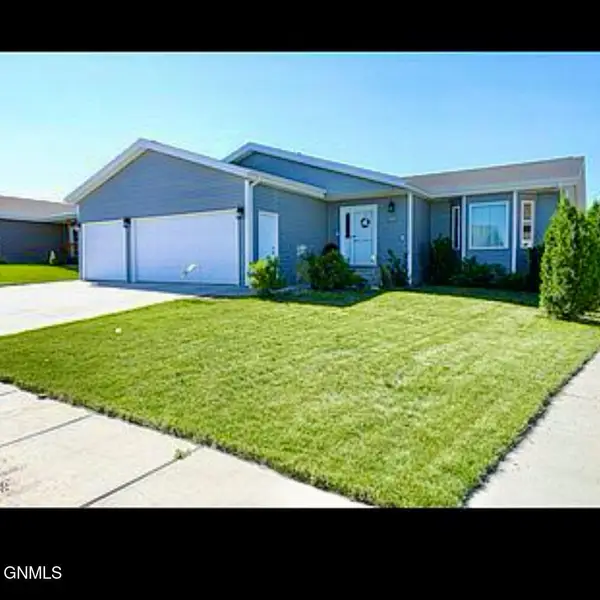 $449,900Active4 beds 3 baths2,636 sq. ft.
$449,900Active4 beds 3 baths2,636 sq. ft.5125 Hitchcock Drive, Bismarck, ND 58503
MLS# 4021136Listed by: ND LWF LLC - New
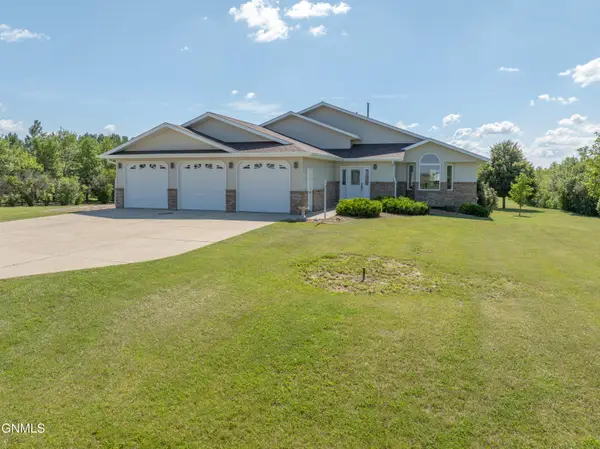 $597,000Active5 beds 4 baths2,982 sq. ft.
$597,000Active5 beds 4 baths2,982 sq. ft.10613 Rose Drive, Bismarck, ND 58503
MLS# 4021133Listed by: CENTURY 21 MORRISON REALTY - New
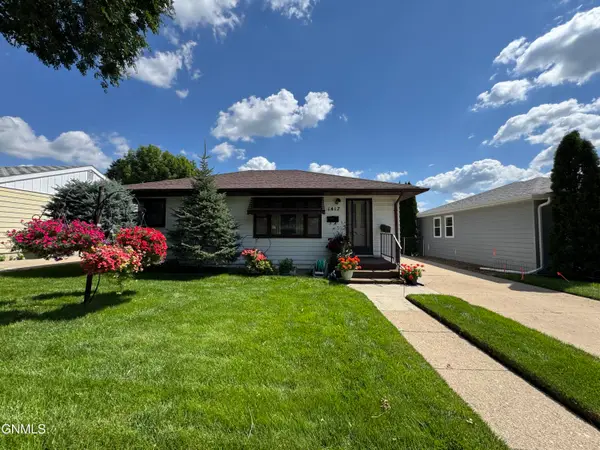 $235,000Active3 beds 1 baths1,326 sq. ft.
$235,000Active3 beds 1 baths1,326 sq. ft.1417 N 15th Street, Bismarck, ND 58501
MLS# 4021135Listed by: CENTURY 21 MORRISON REALTY - New
 $270,000Active5 beds 5 baths2,571 sq. ft.
$270,000Active5 beds 5 baths2,571 sq. ft.2100 Rosser Avenue E, Bismarck, ND 58501
MLS# 4021131Listed by: CENTURY 21 MORRISON REALTY - New
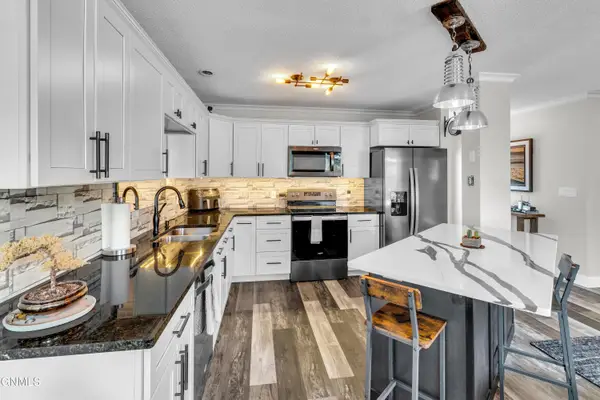 $235,900Active3 beds 2 baths1,728 sq. ft.
$235,900Active3 beds 2 baths1,728 sq. ft.2855 Warwick Loop #A, Bismarck, ND 58504
MLS# 4021129Listed by: BIANCO REALTY, INC.  $150,000Pending3 beds 2 baths1,430 sq. ft.
$150,000Pending3 beds 2 baths1,430 sq. ft.3703 Jericho Road, Bismarck, ND 58503
MLS# 4021116Listed by: GOLDSTONE REALTY

