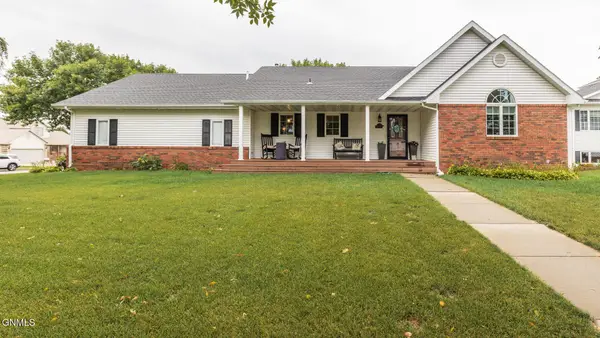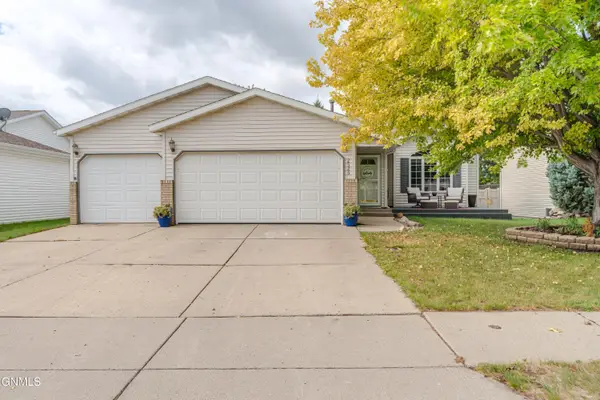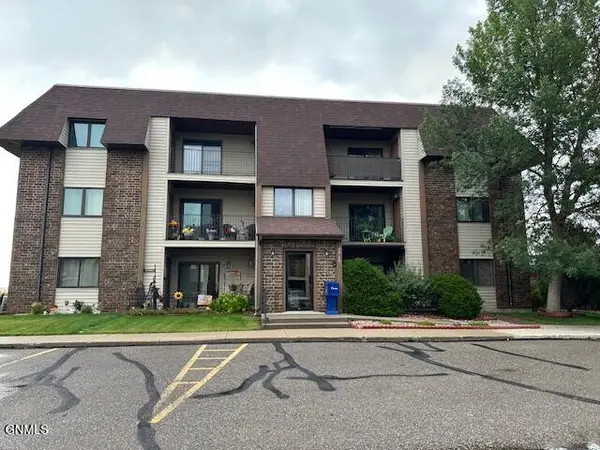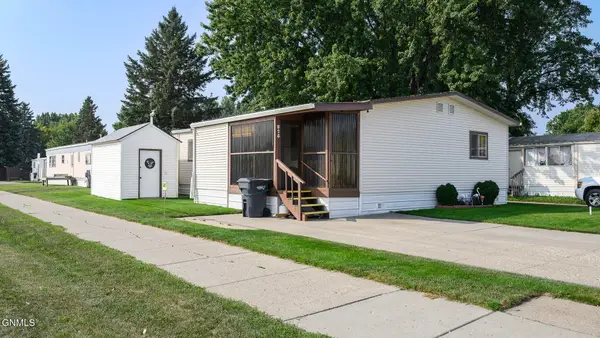66 Haywood Drive, Bismarck, ND 58504
Local realty services provided by:Better Homes and Gardens Real Estate Alliance Group
66 Haywood Drive,Bismarck, ND 58504
$372,900
- 5 Beds
- 2 Baths
- 2,110 sq. ft.
- Single family
- Active
Listed by:kendall k vetter
Office:core real estate advisors
MLS#:4021780
Source:ND_GNMLS
Price summary
- Price:$372,900
- Price per sq. ft.:$176.73
About this home
Welcome home to this inviting detached two-level, designed for comfort and practicality. Enjoy the spacious, insulated 3-stall garage with a floor drain and an outlet for a heater—perfect for year-round convenience. Step inside to a sun-filled main level featuring a vaulted ceiling and bay window in the living room, creating a bright and airy atmosphere.
The kitchen is thoughtfully laid out with ample cabinetry, generous counter space, a double sink, and a large walk-in pantry. Easily transition from indoor meals to outdoor grilling and dining on the freshly stained deck. Down the hall, you'll find a convenient laundry area, a spacious full bath with excellent storage, and two comfortable bedrooms.
The lower level offers even more living space with a second living room, walk-out access to a patio, three additional bedrooms, and a second full bath featuring a jetted tub and extended vanity. There's also a separate mechanical room with extra laundry hookups for added flexibility.
Set against natural views, this home backs to land owned by the Lincoln Park District, meaning no backyard neighbors and a tranquil setting, while still being just a short drive from city amenities. Don't miss your opportunity—schedule your private tour today!
Contact an agent
Home facts
- Year built:2006
- Listing ID #:4021780
- Added:2 day(s) ago
- Updated:September 13, 2025 at 09:46 PM
Rooms and interior
- Bedrooms:5
- Total bathrooms:2
- Full bathrooms:2
- Living area:2,110 sq. ft.
Heating and cooling
- Cooling:Central Air
- Heating:Forced Air
Structure and exterior
- Roof:Shingle
- Year built:2006
- Building area:2,110 sq. ft.
- Lot area:0.23 Acres
Utilities
- Water:Water Connected
- Sewer:Sewer Connected
Finances and disclosures
- Price:$372,900
- Price per sq. ft.:$176.73
- Tax amount:$2,783 (2024)
New listings near 66 Haywood Drive
- New
 $784,500Active3 beds 3 baths2,016 sq. ft.
$784,500Active3 beds 3 baths2,016 sq. ft.3403 Palmer Place, Bismarck, ND 58503
MLS# 4021819Listed by: BIANCO REALTY, INC. - New
 $469,900Active4 beds 3 baths2,776 sq. ft.
$469,900Active4 beds 3 baths2,776 sq. ft.609 Huron Drive, Bismarck, ND 58503
MLS# 4021811Listed by: BIANCO REALTY, INC. - New
 $394,900Active5 beds 2 baths2,275 sq. ft.
$394,900Active5 beds 2 baths2,275 sq. ft.2526 Berkshire Drive, Bismarck, ND 58503
MLS# 4021812Listed by: BIANCO REALTY, INC.  $169,900Pending2 beds 2 baths1,136 sq. ft.
$169,900Pending2 beds 2 baths1,136 sq. ft.2715 Gateway Avenue #12, Bismarck, ND 58503
MLS# 4021805Listed by: BIANCO REALTY, INC.- New
 $450,000Active4 beds 3 baths2,287 sq. ft.
$450,000Active4 beds 3 baths2,287 sq. ft.638 Easy Street, Bismarck, ND 58504
MLS# 4021799Listed by: EXP REALTY - New
 $54,900Active3 beds 1 baths1,120 sq. ft.
$54,900Active3 beds 1 baths1,120 sq. ft.1119 University Drive #826, Bismarck, ND 58504
MLS# 4021800Listed by: CAPITAL REAL ESTATE PARTNERS - New
 $424,900Active4 beds 3 baths2,482 sq. ft.
$424,900Active4 beds 3 baths2,482 sq. ft.2988 Majestic Street, Bismarck, ND 58504
MLS# 4021795Listed by: CENTURY 21 MORRISON REALTY - New
 $200,000Active3 beds 2 baths1,618 sq. ft.
$200,000Active3 beds 2 baths1,618 sq. ft.2865 Warwick Loop #A, Bismarck, ND 58504
MLS# 4021796Listed by: CAPITAL REAL ESTATE PARTNERS - New
 $490,000Active5 beds 2 baths2,160 sq. ft.
$490,000Active5 beds 2 baths2,160 sq. ft.8216 44th Street Ne, Bismarck, ND 58503
MLS# 4021793Listed by: CENTURY 21 MORRISON REALTY - New
 $319,900Active3 beds 3 baths1,586 sq. ft.
$319,900Active3 beds 3 baths1,586 sq. ft.4011 Normandy Street, Bismarck, ND 58503
MLS# 4021789Listed by: VENTURE REAL ESTATE
