6923 Derek Drive, Bismarck, ND 58504
Local realty services provided by:Better Homes and Gardens Real Estate Alliance Group
6923 Derek Drive,Bismarck, ND 58504
$439,900
- 4 Beds
- 3 Baths
- 2,324 sq. ft.
- Single family
- Pending
Listed by:chris morris
Office:century 21 morrison realty
MLS#:4021775
Source:ND_GNMLS
Price summary
- Price:$439,900
- Price per sq. ft.:$189.29
About this home
Welcome to your Dream Home! Not just a house but a place where memories are made and cherished for a lifetime. Come and experience the indescribable comfort of this well cared for home. With over 2,300 square feet this home boasts room to grow. Entering this home the living room is an invitation to warmth and relaxation. Awaiting you in the heart of the home you will find the kitchen/dining area offers an inviting atmosphere with stainless steel appliances, an abundance of cabinetry, and L-shaped Island great for entertaining. Ascending to the upper level embrace yourself in the primary suite with walk in closet. Also on the upper level you will find another generously sized bedroom as well as a full bathroom. Descend into the lower level, where endless possibilities await. Whether it's a home theater, game room, or a cozy den, this space adapts to your lifestyle. You will find another full bath and laundry on this level. Finishing off the lower level is 2 additional bedrooms and a storage space. Park with pride in your three-stall garage providing more than just shelter for your vehicles but also space to work. The exterior exudes curb appeal with beautifully maintained yard 1.49 acres. You will love the neighborhood. Located in the desirable Copper Ridge development, this property offers the perfect blend of space, comfort, and convenience. Hard to find such a well taken care of home like this in this price range. Don't wait call a Realtor today you will not be disappointed.
Contact an agent
Home facts
- Year built:2012
- Listing ID #:4021775
- Added:7 day(s) ago
- Updated:September 19, 2025 at 10:17 AM
Rooms and interior
- Bedrooms:4
- Total bathrooms:3
- Full bathrooms:3
- Living area:2,324 sq. ft.
Heating and cooling
- Cooling:Central Air
- Heating:Forced Air, Natural Gas
Structure and exterior
- Roof:Shingle
- Year built:2012
- Building area:2,324 sq. ft.
- Lot area:1.49 Acres
Utilities
- Water:Water Connected
Finances and disclosures
- Price:$439,900
- Price per sq. ft.:$189.29
- Tax amount:$2,468 (2024)
New listings near 6923 Derek Drive
- New
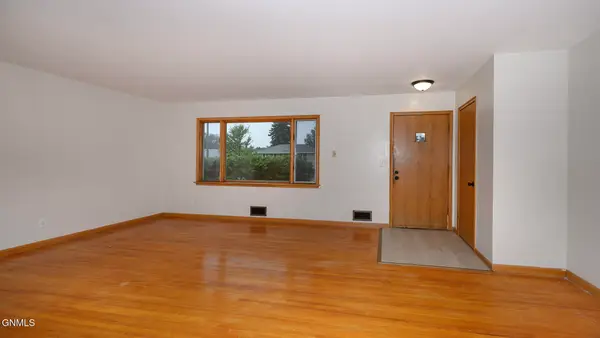 $365,000Active5 beds 2 baths2,330 sq. ft.
$365,000Active5 beds 2 baths2,330 sq. ft.1419 N 19th St Street, Bismarck, ND 58501
MLS# 4021877Listed by: CORE REAL ESTATE ADVISORS - New
 $454,900Active4 beds 3 baths2,624 sq. ft.
$454,900Active4 beds 3 baths2,624 sq. ft.5903 Tiffany Drive, Bismarck, ND 58504
MLS# 4021875Listed by: RE/MAX CAPITAL - New
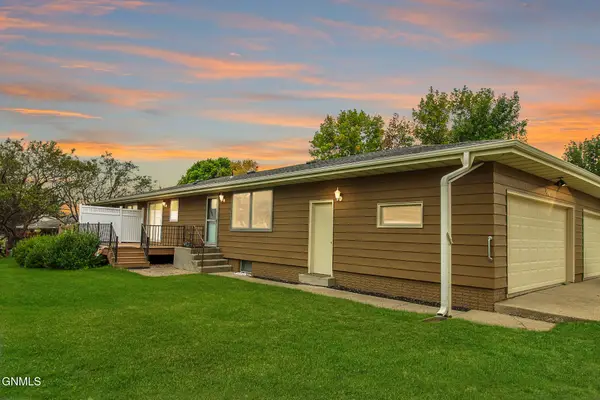 $259,900Active3 beds 2 baths2,080 sq. ft.
$259,900Active3 beds 2 baths2,080 sq. ft.101 Estevan Drive, Bismarck, ND 58503
MLS# 4021874Listed by: NEXTHOME LEGENDARY PROPERTIES - New
 $1,100,000Active50.95 Acres
$1,100,000Active50.95 Acres4379 Nd-1804, Bismarck, ND 58504
MLS# 4021867Listed by: RISE PROPERTY BROKERS, INC - New
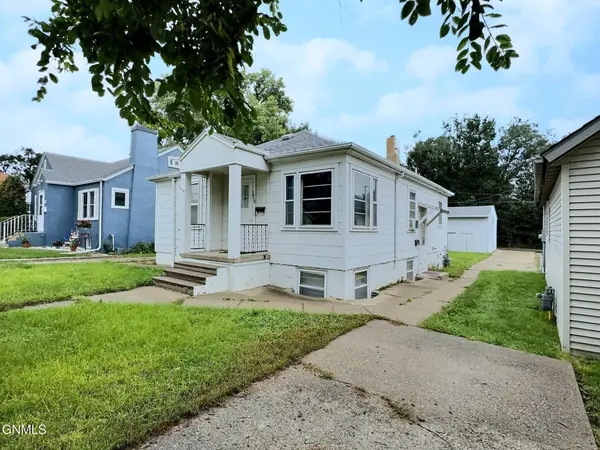 $229,000Active3 beds 2 baths1,854 sq. ft.
$229,000Active3 beds 2 baths1,854 sq. ft.1015 9th Street, Bismarck, ND 58501
MLS# 4021865Listed by: CENTURY 21 MORRISON REALTY - New
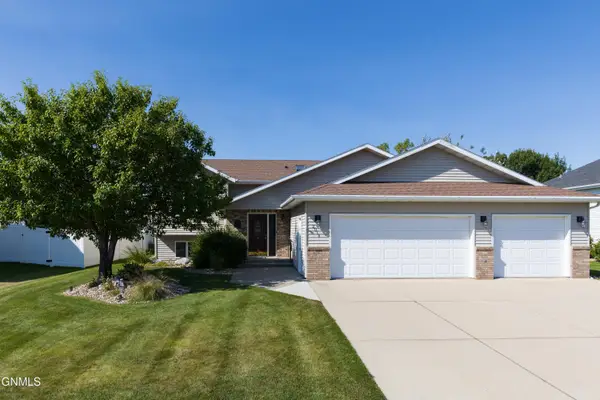 $427,900Active4 beds 3 baths2,366 sq. ft.
$427,900Active4 beds 3 baths2,366 sq. ft.2018 Santa Barbara Drive, Bismarck, ND 58504
MLS# 4021862Listed by: OAKTREE REALTORS - New
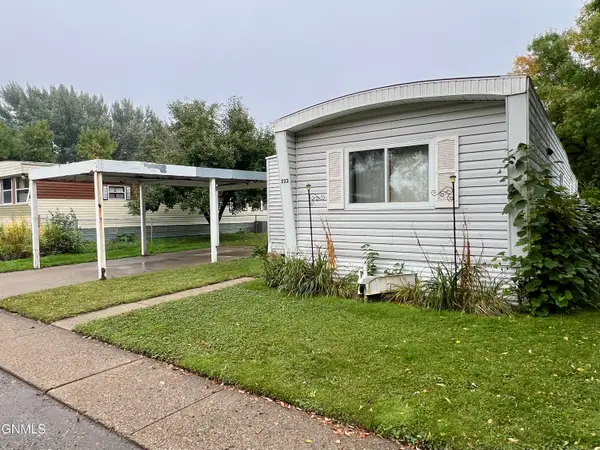 $29,900Active2 beds 1 baths1,020 sq. ft.
$29,900Active2 beds 1 baths1,020 sq. ft.2500 Centennial Road #232, Bismarck, ND 58503
MLS# 4021863Listed by: PARAMOUNT REAL ESTATE - New
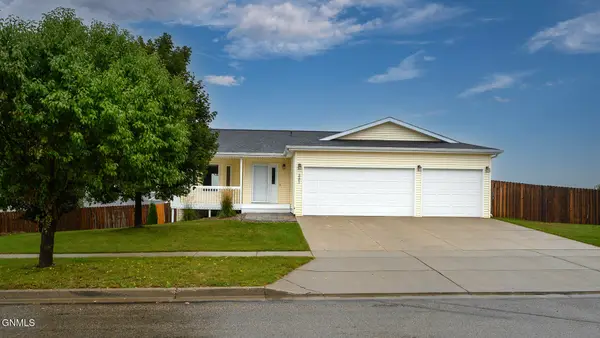 $399,900Active4 beds 2 baths2,180 sq. ft.
$399,900Active4 beds 2 baths2,180 sq. ft.3201 Roosevelt Drive, Bismarck, ND 58503
MLS# 4021856Listed by: CENTURY 21 MORRISON REALTY - New
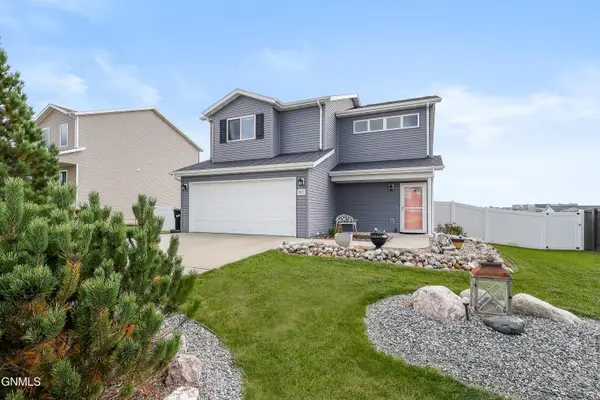 $329,900Active3 beds 3 baths1,472 sq. ft.
$329,900Active3 beds 3 baths1,472 sq. ft.925 Yukon Drive, Bismarck, ND 58503
MLS# 4021849Listed by: REALTY ONE GROUP - ENCORE - New
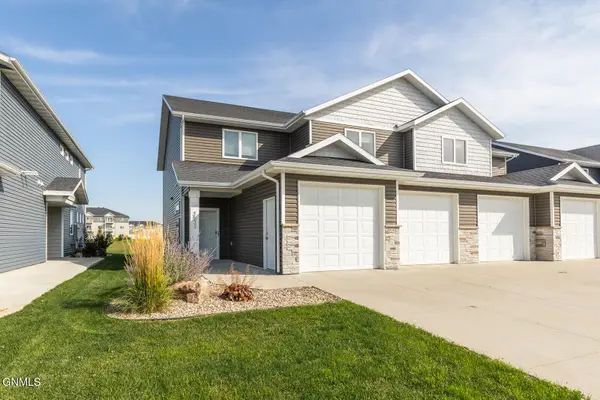 $372,500Active3 beds 3 baths2,042 sq. ft.
$372,500Active3 beds 3 baths2,042 sq. ft.3533 Meridian Drive, Bismarck, ND 58504
MLS# 4021850Listed by: BITZ REALTY
