824 Capitol Avenue, Bismarck, ND 58501
Local realty services provided by:Better Homes and Gardens Real Estate Alliance Group
824 Capitol Avenue,Bismarck, ND 58501
$369,999
- 4 Beds
- 4 Baths
- 2,520 sq. ft.
- Single family
- Active
Listed by:crystal neumann
Office:core real estate advisors
MLS#:4021808
Source:ND_GNMLS
Price summary
- Price:$369,999
- Price per sq. ft.:$146.83
About this home
Welcome to this beautifully updated ranch-style home featuring 4 bedrooms and 4 bathrooms. Step inside to find main floor laundry, fresh paint, updated trim, and stylish vinyl plank flooring throughout. The kitchen is equipped with new appliances, modern hardware, and a tiled backsplash, making it both functional and inviting.
The spacious primary suite offers a private master bath, while the lower level includes two oversized bedrooms with walk-in closets, a full bathroom, and a dedicated storage room. Outside, enjoy a newer maintenance-free deck with a Pella patio door, a landscaped yard with sprinklers in the front and back, and the convenience of being just across from a playground and park.
The heated, two-stall garage with built-in cabinets provides excellent storage, plus there are newer garage door openers for added ease. With numerous updates and plenty of room to grow, this home is move-in ready and designed for comfort.
Contact an agent
Home facts
- Year built:1977
- Listing ID #:4021808
- Added:3 day(s) ago
- Updated:September 19, 2025 at 07:46 PM
Rooms and interior
- Bedrooms:4
- Total bathrooms:4
- Full bathrooms:1
- Half bathrooms:1
- Living area:2,520 sq. ft.
Heating and cooling
- Cooling:Ceiling Fan(s), Central Air
- Heating:Forced Air, Natural Gas
Structure and exterior
- Roof:Shingle
- Year built:1977
- Building area:2,520 sq. ft.
- Lot area:0.21 Acres
Utilities
- Water:Water Connected
- Sewer:Sewer Connected
Finances and disclosures
- Price:$369,999
- Price per sq. ft.:$146.83
- Tax amount:$2,863 (2024)
New listings near 824 Capitol Avenue
- New
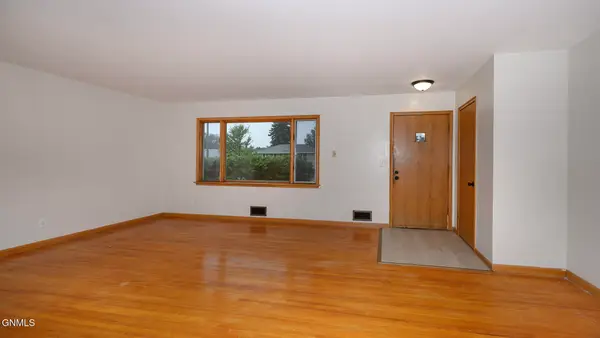 $365,000Active5 beds 2 baths2,330 sq. ft.
$365,000Active5 beds 2 baths2,330 sq. ft.1419 N 19th St Street, Bismarck, ND 58501
MLS# 4021877Listed by: CORE REAL ESTATE ADVISORS - New
 $454,900Active4 beds 3 baths2,624 sq. ft.
$454,900Active4 beds 3 baths2,624 sq. ft.5903 Tiffany Drive, Bismarck, ND 58504
MLS# 4021875Listed by: RE/MAX CAPITAL - New
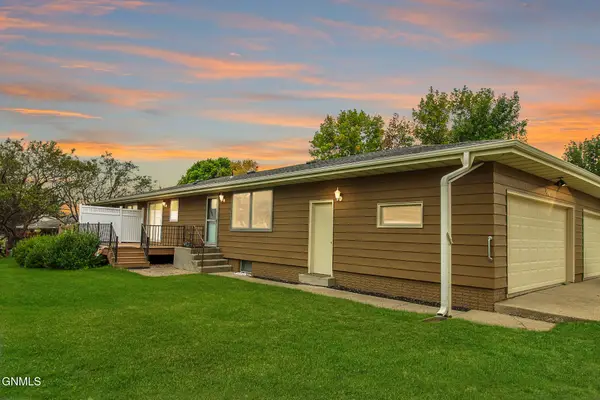 $259,900Active3 beds 2 baths2,080 sq. ft.
$259,900Active3 beds 2 baths2,080 sq. ft.101 Estevan Drive, Bismarck, ND 58503
MLS# 4021874Listed by: NEXTHOME LEGENDARY PROPERTIES - New
 $1,100,000Active50.95 Acres
$1,100,000Active50.95 Acres4379 Nd-1804, Bismarck, ND 58504
MLS# 4021867Listed by: RISE PROPERTY BROKERS, INC - New
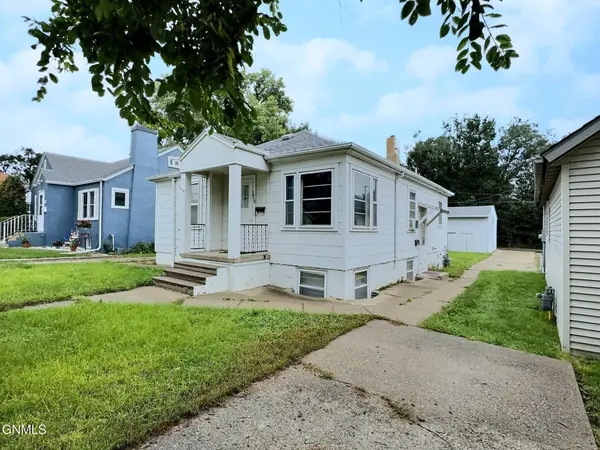 $229,000Active3 beds 2 baths1,854 sq. ft.
$229,000Active3 beds 2 baths1,854 sq. ft.1015 9th Street, Bismarck, ND 58501
MLS# 4021865Listed by: CENTURY 21 MORRISON REALTY - New
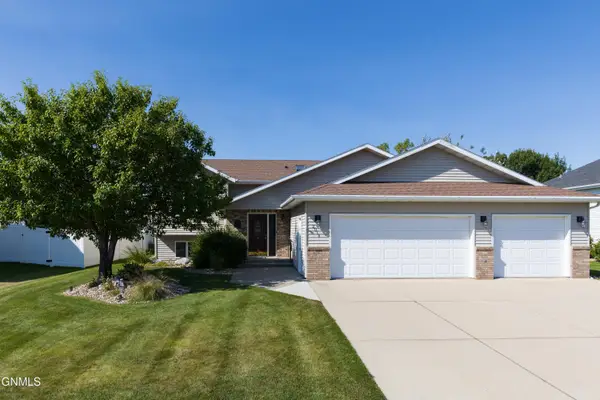 $427,900Active4 beds 3 baths2,366 sq. ft.
$427,900Active4 beds 3 baths2,366 sq. ft.2018 Santa Barbara Drive, Bismarck, ND 58504
MLS# 4021862Listed by: OAKTREE REALTORS - New
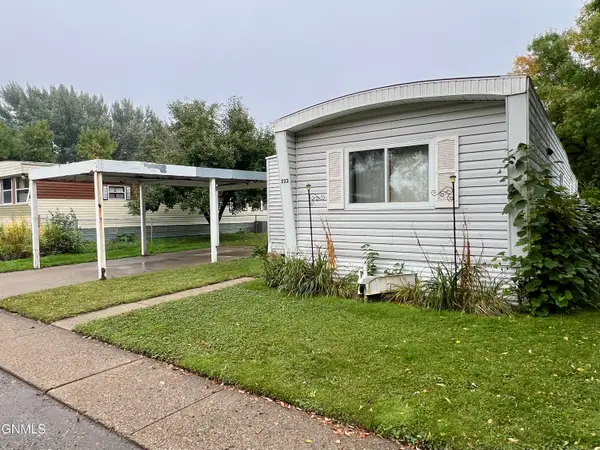 $29,900Active2 beds 1 baths1,020 sq. ft.
$29,900Active2 beds 1 baths1,020 sq. ft.2500 Centennial Road #232, Bismarck, ND 58503
MLS# 4021863Listed by: PARAMOUNT REAL ESTATE - New
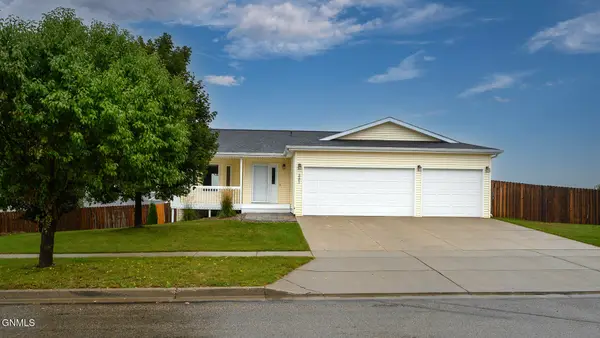 $399,900Active4 beds 2 baths2,180 sq. ft.
$399,900Active4 beds 2 baths2,180 sq. ft.3201 Roosevelt Drive, Bismarck, ND 58503
MLS# 4021856Listed by: CENTURY 21 MORRISON REALTY - New
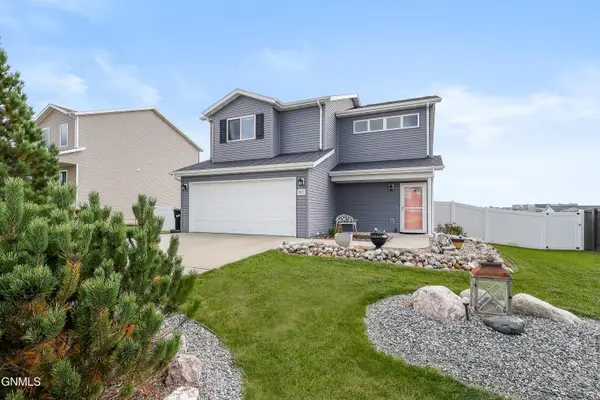 $329,900Active3 beds 3 baths1,472 sq. ft.
$329,900Active3 beds 3 baths1,472 sq. ft.925 Yukon Drive, Bismarck, ND 58503
MLS# 4021849Listed by: REALTY ONE GROUP - ENCORE - New
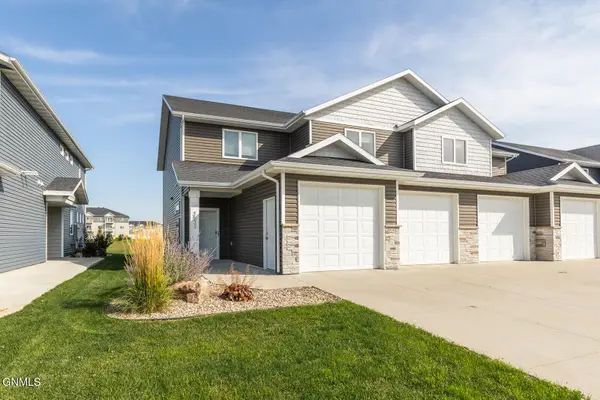 $372,500Active3 beds 3 baths2,042 sq. ft.
$372,500Active3 beds 3 baths2,042 sq. ft.3533 Meridian Drive, Bismarck, ND 58504
MLS# 4021850Listed by: BITZ REALTY
