915 Calvert Drive, Bismarck, ND 58503
Local realty services provided by:Better Homes and Gardens Real Estate Alliance Group
915 Calvert Drive,Bismarck, ND 58503
$359,900
- 3 Beds
- 3 Baths
- 1,756 sq. ft.
- Townhouse
- Active
Listed by: phyllis a rittenbach
Office: bianco realty, inc.
MLS#:4022786
Source:ND_GNMLS
Price summary
- Price:$359,900
- Price per sq. ft.:$204.95
About this home
Beautiful sparkling clean luxury townhome that is sure to stun! The main level is a large open floor plan with very high ceilings and great natural light! The plentiful Kitchen cabinets are a beautiful timeless detailed wood finish and have been updated to include convenient pull outs for easy access - it is a dream-Kitchen! The hard surface countertops are gorgeous. The island provides an additional counter workspace as well as sit up counter and sink with a newer upgraded faucet. There are two kitchen pantries with added shelving to provide ample storage for all your goods! The dining room has access to the newer large modern maintenance free deck with stairs to access the backyard. Newer slim recess LED ceiling lights were added in the main floor area. The patio door and living/dining windows are newer high quality sun protection Andersen Renewal brand. The primary ensuite bedroom and bath are large and private with large walk-in closet. Bathroom has room for extra storage cabinets. There is also a one-half bathroom near the Loft area which could be a great home office or piano/music area. The basement has two more sizable bedrooms with higher ceilings and daylight windows, a third bathroom, laundry area and extra storage under stairs with added crawl storage space. The two-stall garage is heated with hot/cold water and floor drain. There is a newer shed on concrete slab in the backyard as well as a newer concrete patio slab under the deck. Home has been thoroughly professionally cleaned including carpets. You will not want to miss out on this upgraded home!
Contact an agent
Home facts
- Year built:2013
- Listing ID #:4022786
- Added:1 day(s) ago
- Updated:November 19, 2025 at 01:56 AM
Rooms and interior
- Bedrooms:3
- Total bathrooms:3
- Full bathrooms:2
- Half bathrooms:1
- Living area:1,756 sq. ft.
Heating and cooling
- Cooling:Central Air
- Heating:Forced Air, Natural Gas
Structure and exterior
- Year built:2013
- Building area:1,756 sq. ft.
- Lot area:0.13 Acres
Finances and disclosures
- Price:$359,900
- Price per sq. ft.:$204.95
- Tax amount:$2,434
New listings near 915 Calvert Drive
- New
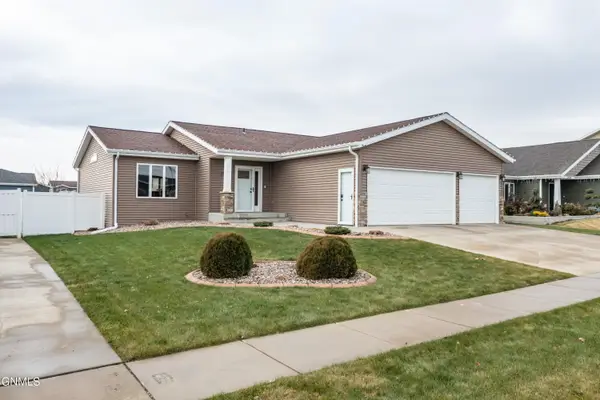 $449,900Active4 beds 3 baths2,676 sq. ft.
$449,900Active4 beds 3 baths2,676 sq. ft.3350 Northrop Drive, Bismarck, ND 58503
MLS# 4022789Listed by: REALTY ONE GROUP - ENCORE - New
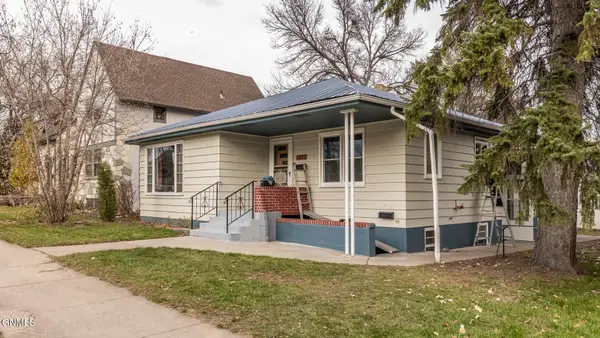 $349,500Active3 beds 2 baths2,624 sq. ft.
$349,500Active3 beds 2 baths2,624 sq. ft.1025 4th Street N, Bismarck, ND 58501
MLS# 4022778Listed by: BIANCO REALTY, INC. - New
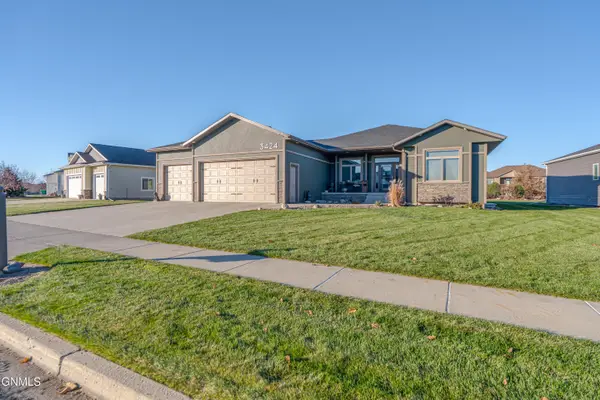 $739,900Active5 beds 4 baths3,771 sq. ft.
$739,900Active5 beds 4 baths3,771 sq. ft.3424 Chisholm Trail, Bismarck, ND 58503
MLS# 4022779Listed by: PARAMOUNT REAL ESTATE - New
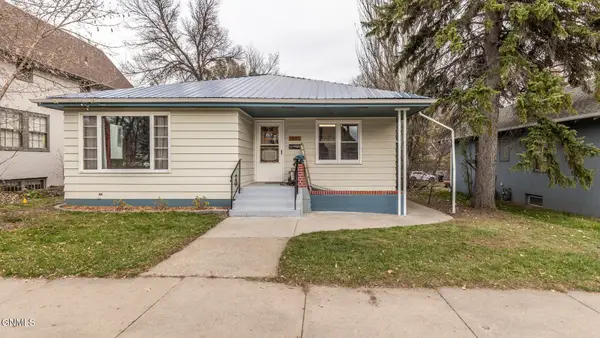 $349,500Active3 beds 2 baths2,624 sq. ft.
$349,500Active3 beds 2 baths2,624 sq. ft.1025 4th Street N, Bismarck, ND 58501
MLS# 4022780Listed by: BIANCO REALTY, INC. - New
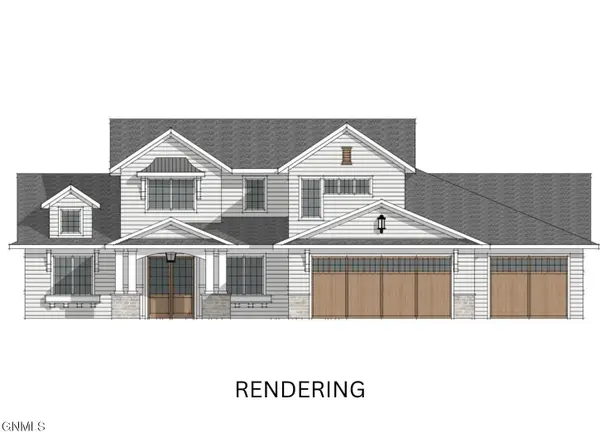 $1,400,000Active5 beds 4 baths3,300 sq. ft.
$1,400,000Active5 beds 4 baths3,300 sq. ft.2608 Frisco Way, Bismarck, ND 58503
MLS# 4022763Listed by: TRADEMARK REALTY - New
 $750,000Active3 beds 2 baths2,318 sq. ft.
$750,000Active3 beds 2 baths2,318 sq. ft.314 Lennox Drive, Bismarck, ND 58504
MLS# 4022712Listed by: REALTY ONE GROUP - ENCORE - New
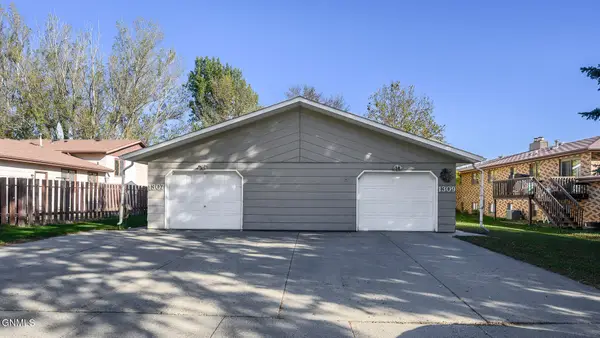 $479,000Active6 beds 4 baths2,800 sq. ft.
$479,000Active6 beds 4 baths2,800 sq. ft.1307-1309 Washington Street S, Bismarck, ND 58504
MLS# 4022715Listed by: RISE PROPERTY BROKERS, INC - New
 $97,000Active2 beds 1 baths736 sq. ft.
$97,000Active2 beds 1 baths736 sq. ft.1112 Portland Drive #206, Bismarck, ND 58504
MLS# 4022747Listed by: CENTURY 21 MORRISON REALTY - New
 $259,900Active2 beds 2 baths1,450 sq. ft.
$259,900Active2 beds 2 baths1,450 sq. ft.883 San Angelo Drive #3, Bismarck, ND 58504
MLS# 4022718Listed by: CENTURY 21 MORRISON REALTY
