202 & 206 10th Avenue Se, Crosby, ND 58730
Local realty services provided by:Better Homes and Gardens Real Estate Alliance Group
202 & 206 10th Avenue Se,Crosby, ND 58730
$495,000Last list price
- 24 Beds
- 16 Baths
- - sq. ft.
- Multi-family
- Sold
Listed by: tasheena greaves
Office: williston basin realty
MLS#:4019559
Source:ND_GNMLS
Sorry, we are unable to map this address
Price summary
- Price:$495,000
About this home
ATTENTION INVESTORS!! (2) 4-Plex buildings IN THE MIDST OF THE NORTH DAKOTA OIL INDUSTRY. $72,000 annual gross rents! Cash on Cash ROI= 9.20% Purchase CAP= 9.24% Located in the Bakken Oil Field. Great rental history and retirement income opportunity. 2 identical four-unit apartment buildings located next to each other in Crosby, ND. Just down the street from the High School and 1 block away from The Community Recreation Center(Hockey Arena) and the Bypass Bar & Grill!! All 8 Units are very desirable! Identical 3 bedroom, 2 full bath w/ 1,200 sq.ft. per unit. Buildings offer a full parking lot and much off street parking. Low Maintenance and built in 2014. Buildings are set up as a Duplex Style where each unit only shares a hallway/common area w/ 1 other Tenant. Washer/Dryer in each unit (8 stackables total) Don't Wait!! Call your Favorite Realtor for a Showing Today!
Contact an agent
Home facts
- Year built:2014
- Listing ID #:4019559
- Added:226 day(s) ago
- Updated:January 01, 2026 at 08:47 PM
Rooms and interior
- Bedrooms:24
- Total bathrooms:16
- Full bathrooms:8
Heating and cooling
- Cooling:Wall/Window Unit(s)
- Heating:Baseboard, Electric
Structure and exterior
- Roof:Shingle
- Year built:2014
Utilities
- Water:Water Connected
- Sewer:Sewer Connected
Finances and disclosures
- Price:$495,000
- Tax amount:$5,280 (2024)
New listings near 202 & 206 10th Avenue Se
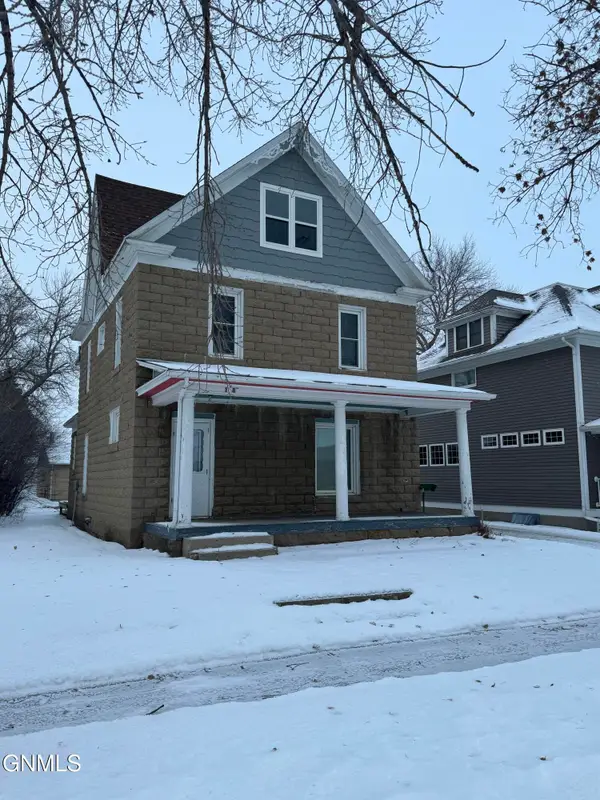 $135,000Active8 beds 2 baths1,692 sq. ft.
$135,000Active8 beds 2 baths1,692 sq. ft.18 1st Street Ne, Crosby, ND 58730
MLS# 4022991Listed by: WILLISTON BASIN REALTY $150,000Active4 beds 2 baths1,640 sq. ft.
$150,000Active4 beds 2 baths1,640 sq. ft.205 2nd Street Nw, Crosby, ND 58730
MLS# 4022682Listed by: TRADEMARK REALTY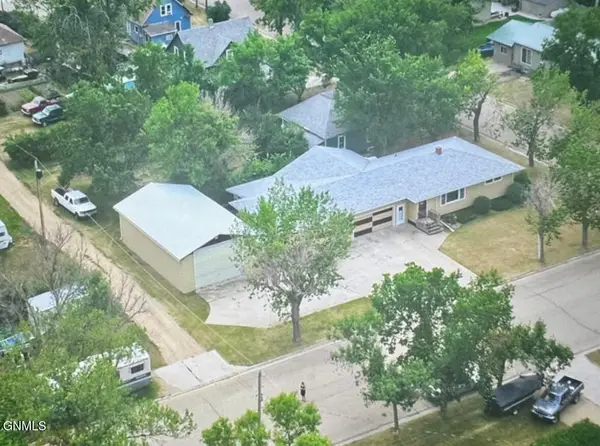 $285,000Active4 beds 2 baths2,157 sq. ft.
$285,000Active4 beds 2 baths2,157 sq. ft.309 2nd Avenue Nw, Crosby, ND 58730
MLS# 4022636Listed by: WILLISTON BASIN REALTY $225,000Active3 beds 2 baths1,820 sq. ft.
$225,000Active3 beds 2 baths1,820 sq. ft.102 9th Avenue Se, Crosby, ND 58730
MLS# 4022614Listed by: NEXTHOME FREDRICKSEN REAL ESTATE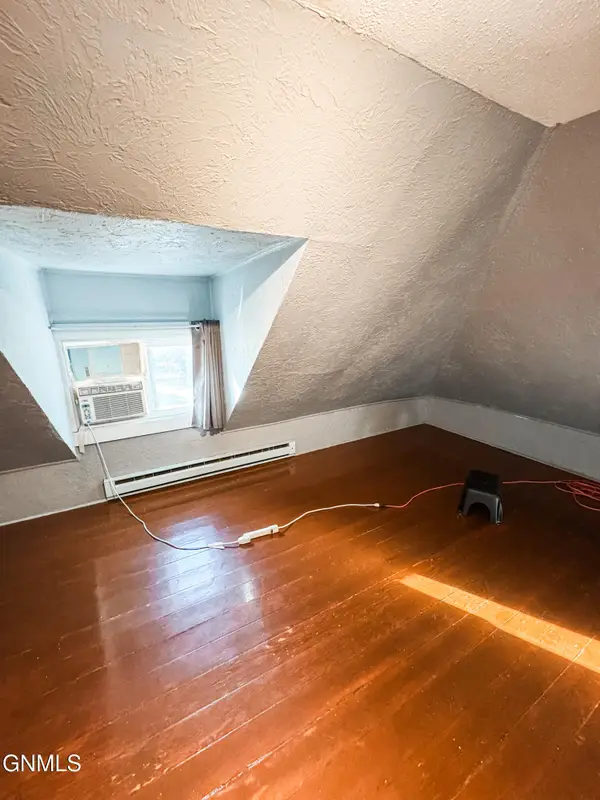 $40,000Active1 beds 1 baths778 sq. ft.
$40,000Active1 beds 1 baths778 sq. ft.507 1st Street Se, Crosby, ND 58730
MLS# 4022179Listed by: BASIN BROKERS REALTORS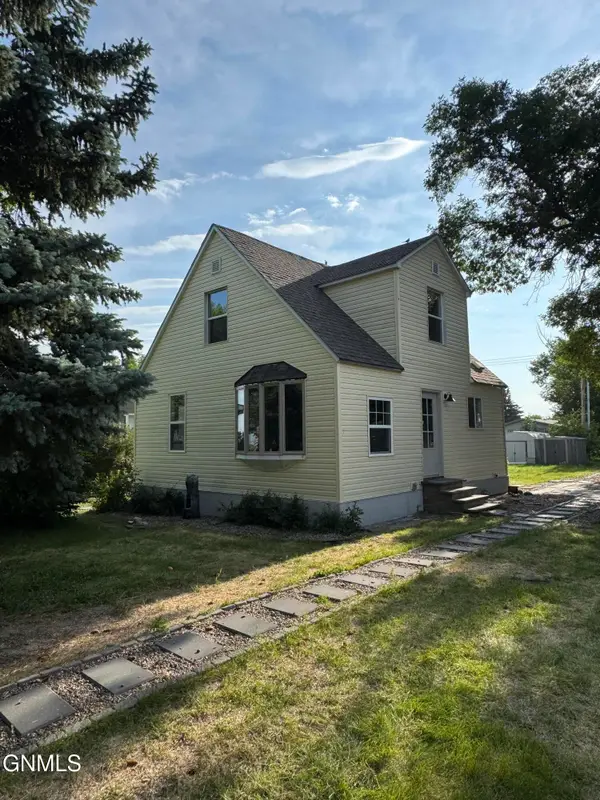 $139,500Active4 beds 2 baths1,398 sq. ft.
$139,500Active4 beds 2 baths1,398 sq. ft.410 1st Street Nw, Crosby, ND 58730
MLS# 4020205Listed by: WILLISTON BASIN REALTY $47,000Pending1 beds 1 baths432 sq. ft.
$47,000Pending1 beds 1 baths432 sq. ft.25 4th Avenue Ne, Crosby, ND 58730
MLS# 4019727Listed by: BASIN BROKERS REALTORS $495,000Pending24 beds 16 baths9,600 sq. ft.
$495,000Pending24 beds 16 baths9,600 sq. ft.202 & 206 10th Avenue Se, Crosby, ND 58730
MLS# 4019559Listed by: WILLISTON BASIN REALTY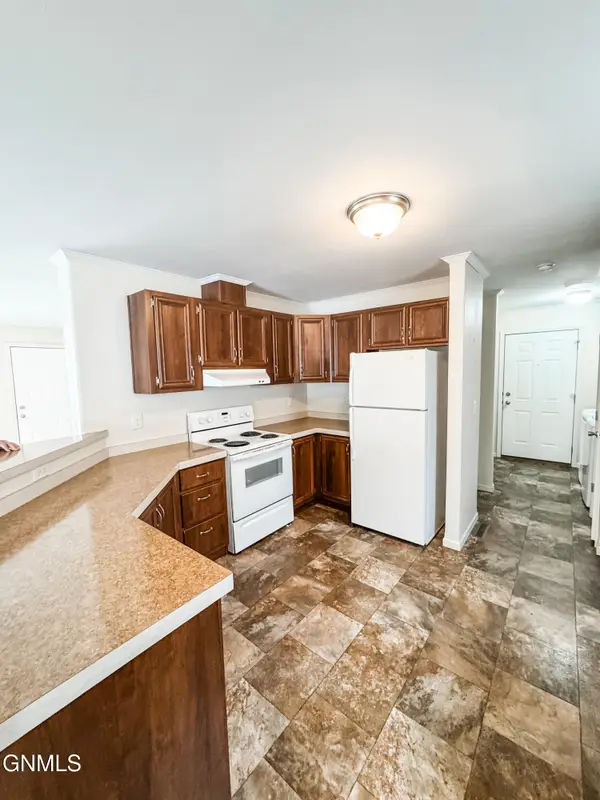 $175,000Active3 beds 2 baths1,144 sq. ft.
$175,000Active3 beds 2 baths1,144 sq. ft.103 4th Avenue Ne, Crosby, ND 58730
MLS# 4022499Listed by: BASIN BROKERS REALTORS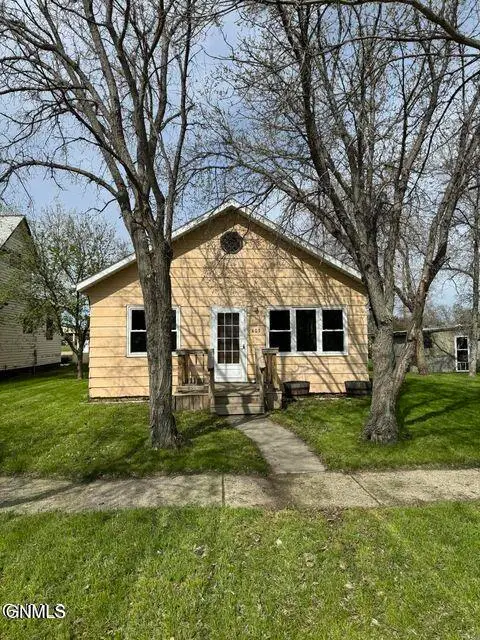 $118,000Active2 beds 1 baths900 sq. ft.
$118,000Active2 beds 1 baths900 sq. ft.403 2nd Street Ne, Crosby, ND 58730
MLS# 4021452Listed by: EXP REALTY
