1909 E Rose Creek Parkway S, Fargo, ND 58104
Local realty services provided by:Better Homes and Gardens Real Estate Advantage One
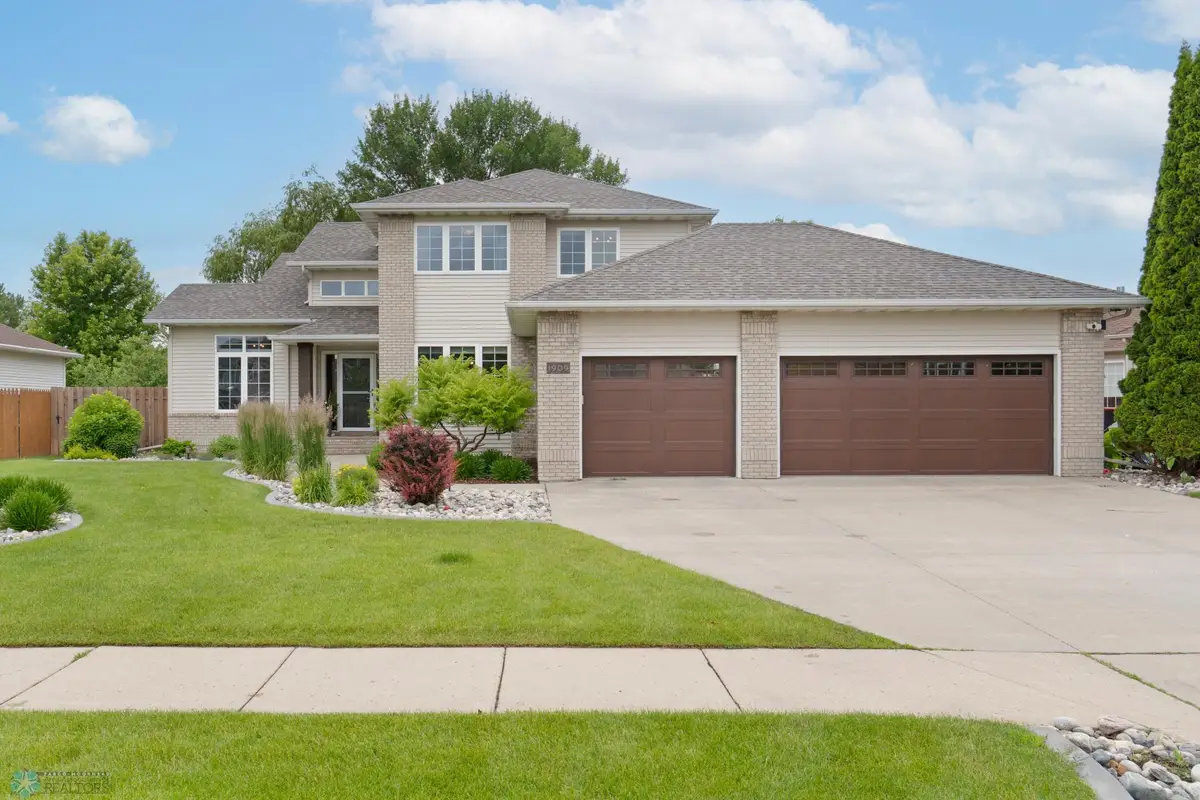
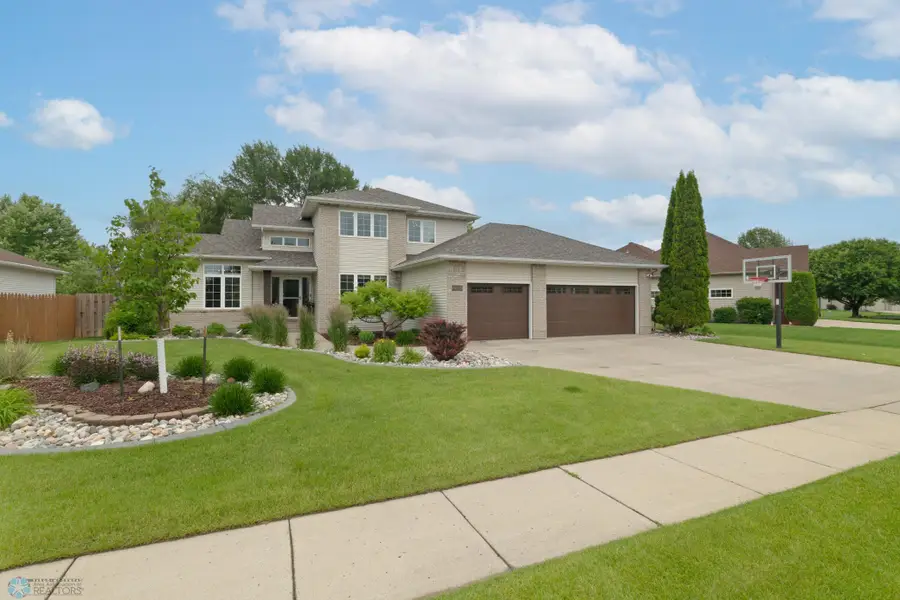
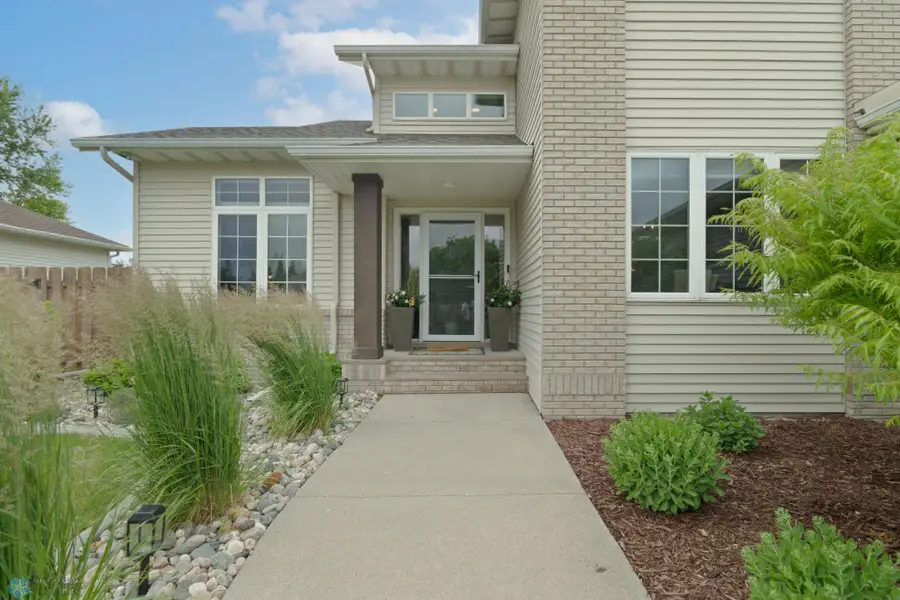
1909 E Rose Creek Parkway S,Fargo, ND 58104
$715,000
- 4 Beds
- 4 Baths
- 3,886 sq. ft.
- Single family
- Pending
Listed by:jeremy kopp
Office:archer real estate services
MLS#:6743260
Source:ND_FMAAR
Price summary
- Price:$715,000
- Price per sq. ft.:$183.99
About this home
This stunning 2-story home in Rose Creek welcomes you with grand foyer into an airy living room w/soaring ceilings, & open staircase. The double-sided gas fireplace leads to the dreamy kitchen w/high-end finishes, breakfast nook, & bonus living space. Also find the separate dining room, office/den, half bath, and mudroom/laundry - all on the main floor!
The upper level includes the primary suite, complete w/spa-like ensuite featuring double sinks, jetted soaking tub, tiled/glass shower, heated floors, and spacious walk-in closet. Find 2 additional bedrooms & updated full bath.
The lower level includes a cozy family room w/gas fireplace, massive 4th bedroom, wine cellar, updated bathroom, bonus/flex space, & large storage/utility room w/tankless on-demand water heater.
Beautiful, fenced backyard w/mature trees, stamped concrete patio, gas fire pit, professional landscaping, & in-ground sprinkler system.
Do not miss the finished garage w/polyurea flooring, gas heat, and included AC/dehumidifier unit, and air compressor. Home has new roof (2024) & new carpet (2025).
With its prime location in an established golf course community, this home is a rare find!
Contact an agent
Home facts
- Year built:1995
- Listing Id #:6743260
- Added:48 day(s) ago
- Updated:August 06, 2025 at 04:50 PM
Rooms and interior
- Bedrooms:4
- Total bathrooms:4
- Full bathrooms:2
- Half bathrooms:1
- Living area:3,886 sq. ft.
Heating and cooling
- Cooling:Central Air
- Heating:Forced Air
Structure and exterior
- Roof:Archetectural Shingles
- Year built:1995
- Building area:3,886 sq. ft.
- Lot area:0.26 Acres
Schools
- High school:Fargo Davies
Utilities
- Water:City Water/Connected
- Sewer:City Sewer/Connected
Finances and disclosures
- Price:$715,000
- Price per sq. ft.:$183.99
- Tax amount:$7,616
New listings near 1909 E Rose Creek Parkway S
- New
 $289,900Active3 beds 3 baths1,974 sq. ft.
$289,900Active3 beds 3 baths1,974 sq. ft.4772 35th Avenue S, Fargo, ND 58104
MLS# 6772559Listed by: RE/MAX LEGACY REALTY - New
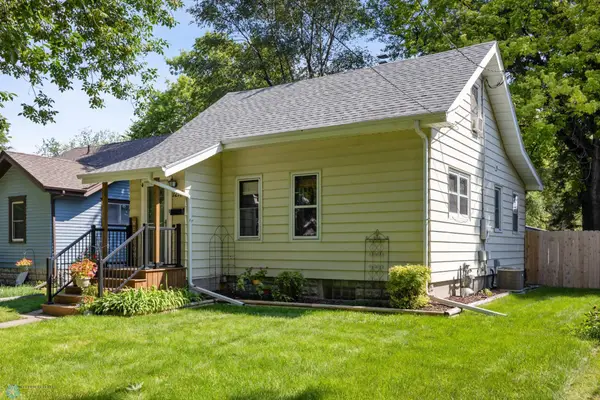 $189,900Active2 beds 1 baths1,064 sq. ft.
$189,900Active2 beds 1 baths1,064 sq. ft.1218 13 1/2 Street S, Fargo, ND 58103
MLS# 6772295Listed by: DAKOTA PLAINS REALTY - New
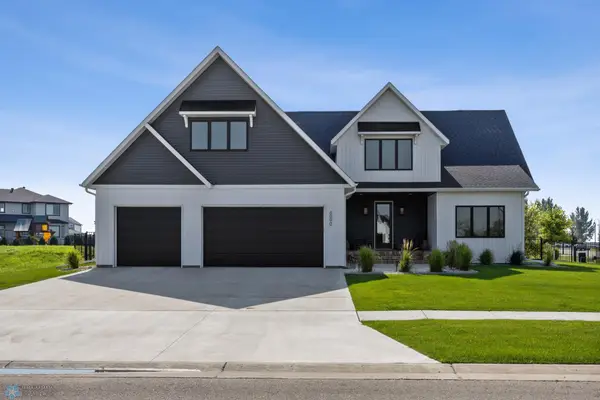 $1,175,000Active7 beds 4 baths5,023 sq. ft.
$1,175,000Active7 beds 4 baths5,023 sq. ft.6090 Wildflower Drive S, Fargo, ND 58104
MLS# 6771312Listed by: BEYOND REALTY - New
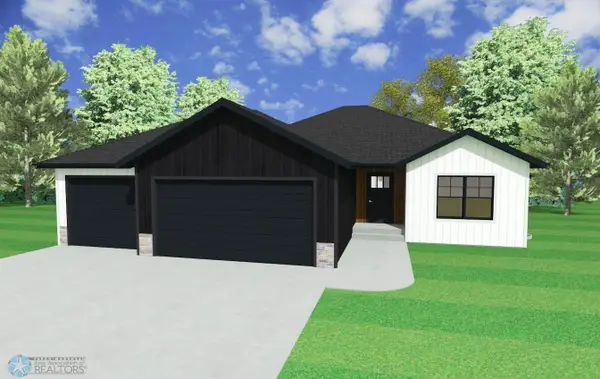 $602,000Active5 beds 3 baths3,120 sq. ft.
$602,000Active5 beds 3 baths3,120 sq. ft.3187 66th Avenue S, Fargo, ND 58104
MLS# 6772553Listed by: REALTY XPERTS - New
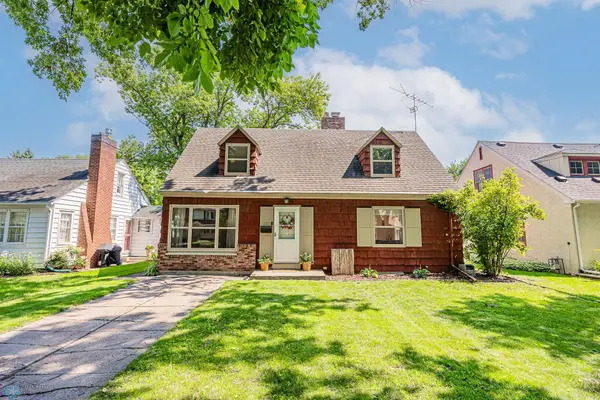 $284,200Active3 beds 2 baths1,600 sq. ft.
$284,200Active3 beds 2 baths1,600 sq. ft.1241 2nd Street N, Fargo, ND 58102
MLS# 6770450Listed by: RABOIN REALTY - New
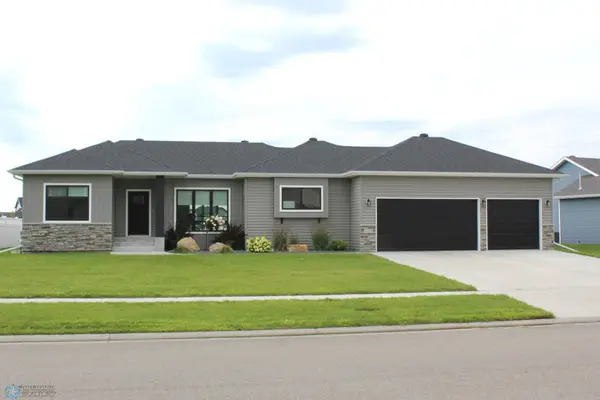 $585,000Active4 beds 3 baths3,136 sq. ft.
$585,000Active4 beds 3 baths3,136 sq. ft.4229 Pine Parkway S, Fargo, ND 58104
MLS# 6772316Listed by: BETTER HOMES AND GARDENS REAL ESTATE ADVANTAGE ONE - New
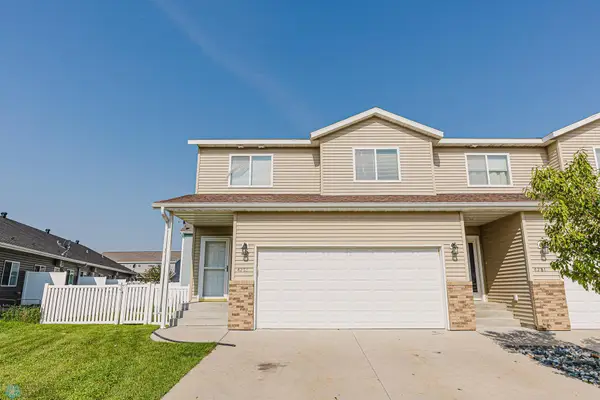 $272,000Active3 beds 4 baths2,163 sq. ft.
$272,000Active3 beds 4 baths2,163 sq. ft.4285 Estate Drive S, Fargo, ND 58104
MLS# 6772332Listed by: EXP REALTY (3788 FGO) - New
 $272,000Active3 beds 4 baths2,218 sq. ft.
$272,000Active3 beds 4 baths2,218 sq. ft.4285 Estate Drive S, Fargo, ND 58104
MLS# 6772332Listed by: EXP REALTY (3788 FGO) - New
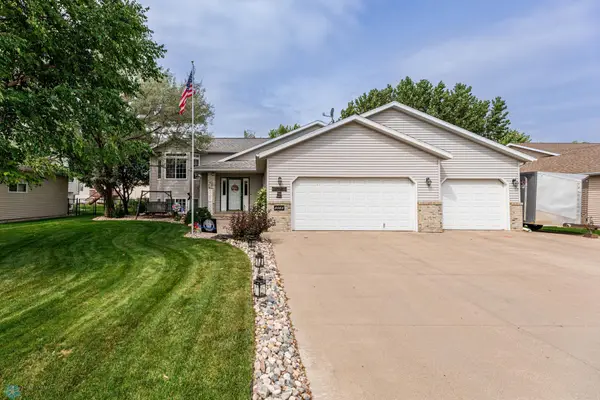 $449,900Active4 beds 3 baths2,584 sq. ft.
$449,900Active4 beds 3 baths2,584 sq. ft.3565 Harrison Street S, Fargo, ND 58104
MLS# 6766940Listed by: RE/MAX LEGACY REALTY - Open Sun, 1 to 4:30pmNew
 $498,500Active5 beds 3 baths3,173 sq. ft.
$498,500Active5 beds 3 baths3,173 sq. ft.1614 10th Street S, Fargo, ND 58103
MLS# 6767474Listed by: TRILOGY REAL ESTATE

