4970 Avery Lane S, Fargo, ND 58104
Local realty services provided by:Better Homes and Gardens Real Estate Advantage One
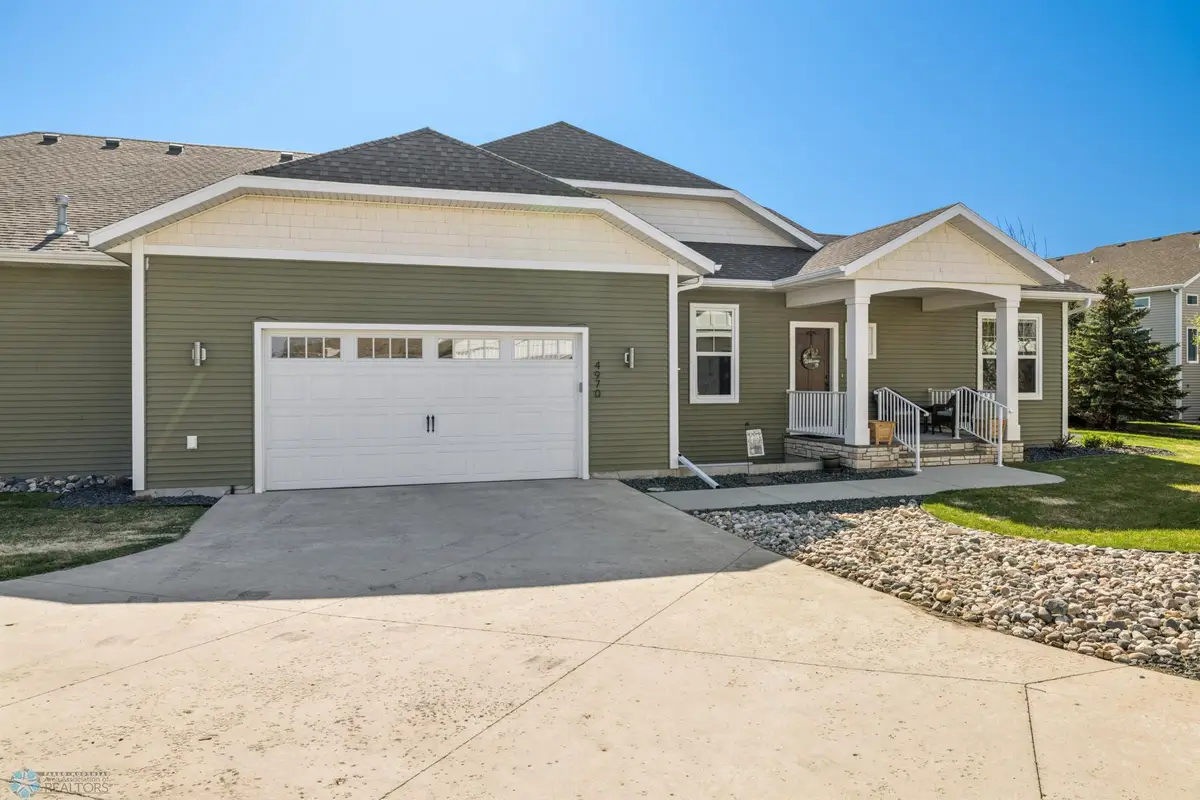
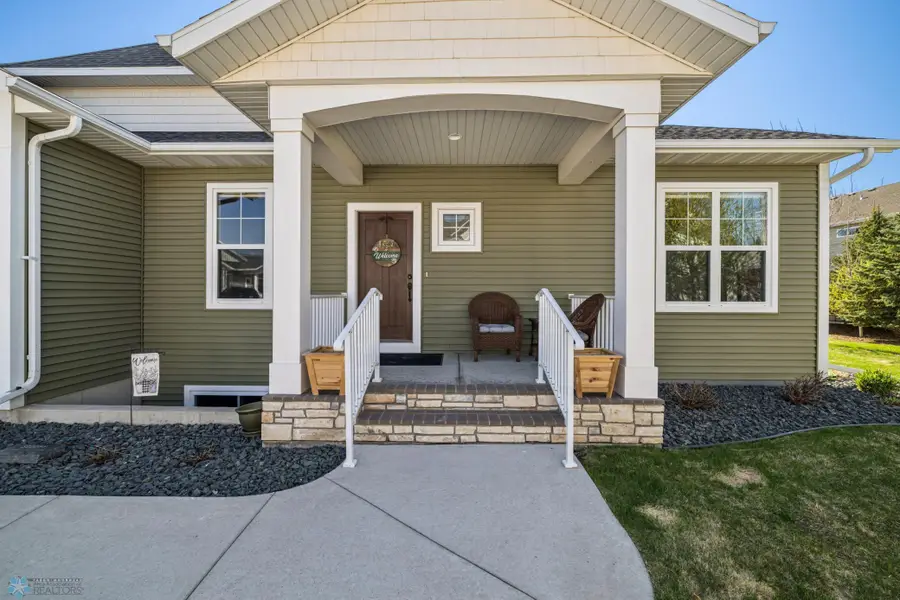
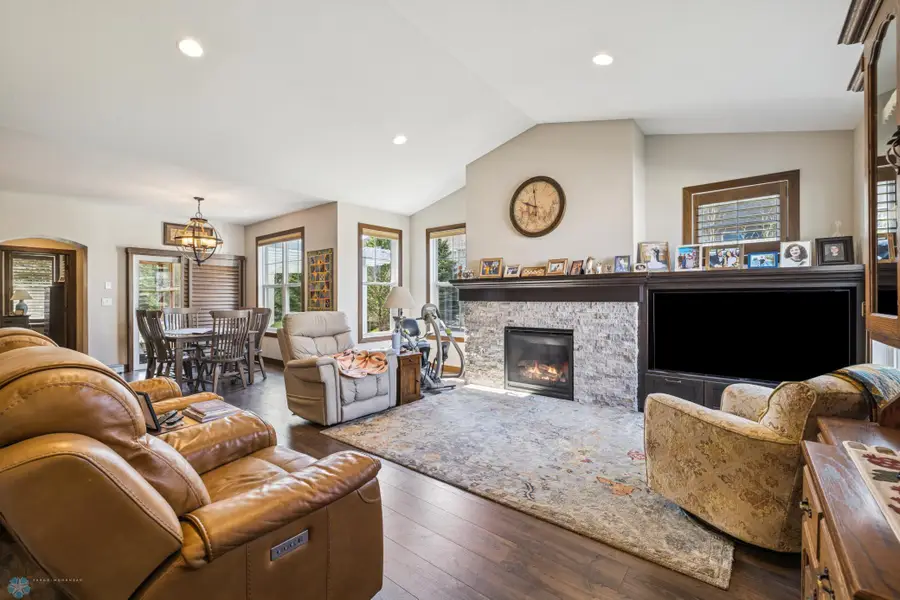
4970 Avery Lane S,Fargo, ND 58104
$559,900
- 3 Beds
- 3 Baths
- 2,766 sq. ft.
- Single family
- Active
Listed by:jon bennett
Office:park co., realtors
MLS#:6766654
Source:ND_FMAAR
Price summary
- Price:$559,900
- Price per sq. ft.:$202.42
- Monthly HOA dues:$150
About this home
Luxury Living, Maintenance-Free Lifestyle!
Welcome to this stunning 4-bedroom, 3-bathroom townhome offering the perfect blend of comfort, convenience, and elegance. Designed for easy living, this home features an oversized two-car garage, a charming screened porch ideal for relaxing evenings, and motorized blinds throughout — with original shutters available if you prefer a more traditional touch.
Inside, enjoy the thoughtfully designed chef’s kitchen with a gas stove, perfect for culinary enthusiasts. The spacious, open-concept layout flows effortlessly into the dining and living areas, creating the perfect space for entertaining or cozy nights in. A chairlift to the basement is installed for added ease and can remain if desired, making this home as practical as it is beautiful.
Live the luxury lifestyle with zero exterior maintenance — all lawn care and snow removal are taken care of. Whether you’re looking to downsize, simplify, or just indulge in upscale comfort, this home checks every box.
Contact an agent
Home facts
- Year built:2016
- Listing Id #:6766654
- Added:86 day(s) ago
- Updated:August 07, 2025 at 04:51 PM
Rooms and interior
- Bedrooms:3
- Total bathrooms:3
- Full bathrooms:2
- Half bathrooms:1
- Living area:2,766 sq. ft.
Heating and cooling
- Cooling:Central Air
- Heating:Forced Air
Structure and exterior
- Roof:Archetectural Shingles
- Year built:2016
- Building area:2,766 sq. ft.
- Lot area:0.16 Acres
Utilities
- Water:City Water/Connected
- Sewer:City Sewer/Connected
Finances and disclosures
- Price:$559,900
- Price per sq. ft.:$202.42
- Tax amount:$8,102
New listings near 4970 Avery Lane S
- New
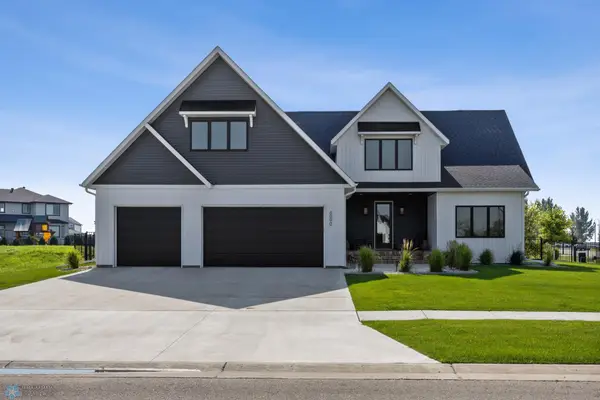 $1,175,000Active7 beds 4 baths5,023 sq. ft.
$1,175,000Active7 beds 4 baths5,023 sq. ft.6090 Wildflower Drive S, Fargo, ND 58104
MLS# 6771312Listed by: BEYOND REALTY - New
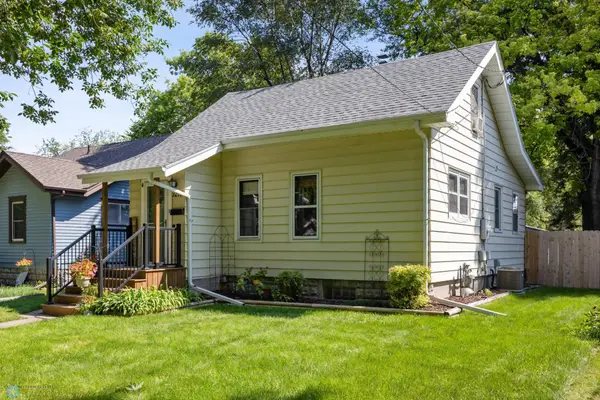 $189,900Active2 beds 1 baths1,754 sq. ft.
$189,900Active2 beds 1 baths1,754 sq. ft.1218 13 1/2 Street S, Fargo, ND 58103
MLS# 6772295Listed by: DAKOTA PLAINS REALTY - New
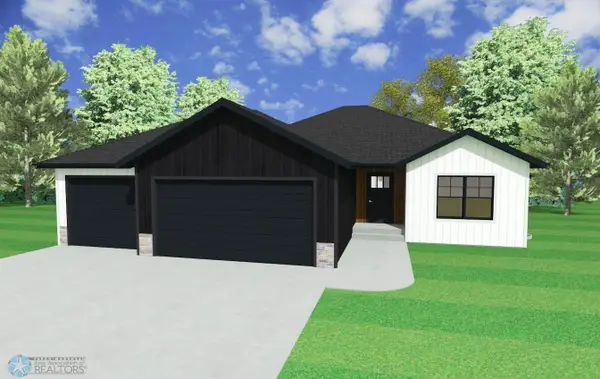 $602,000Active5 beds 3 baths3,120 sq. ft.
$602,000Active5 beds 3 baths3,120 sq. ft.3187 66th Avenue S, Fargo, ND 58104
MLS# 6772553Listed by: REALTY XPERTS - New
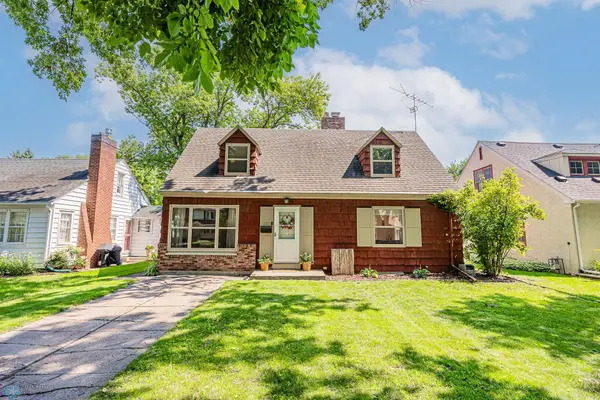 $284,200Active3 beds 2 baths1,600 sq. ft.
$284,200Active3 beds 2 baths1,600 sq. ft.1241 2nd Street N, Fargo, ND 58102
MLS# 6770450Listed by: RABOIN REALTY - New
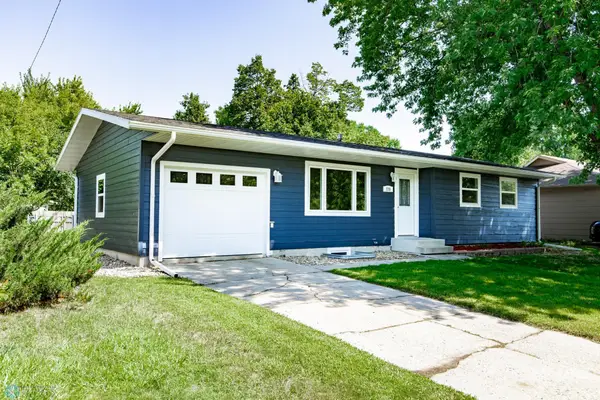 $300,000Active4 beds 2 baths1,911 sq. ft.
$300,000Active4 beds 2 baths1,911 sq. ft.226 10 1/2 Avenue W, Fargo, ND 58078
MLS# 6771279Listed by: FPG REALTY - New
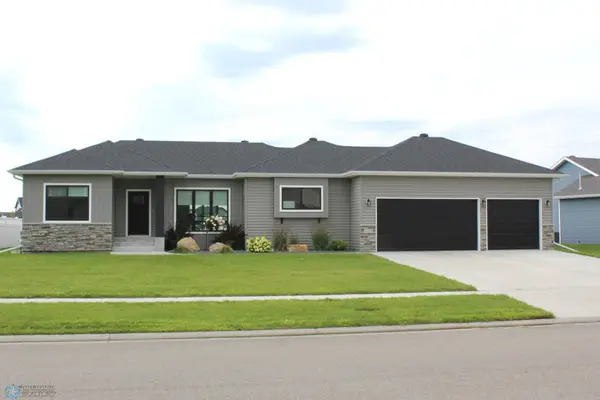 $585,000Active4 beds 3 baths3,136 sq. ft.
$585,000Active4 beds 3 baths3,136 sq. ft.4229 Pine Parkway S, Fargo, ND 58104
MLS# 6772316Listed by: BETTER HOMES AND GARDENS REAL ESTATE ADVANTAGE ONE - New
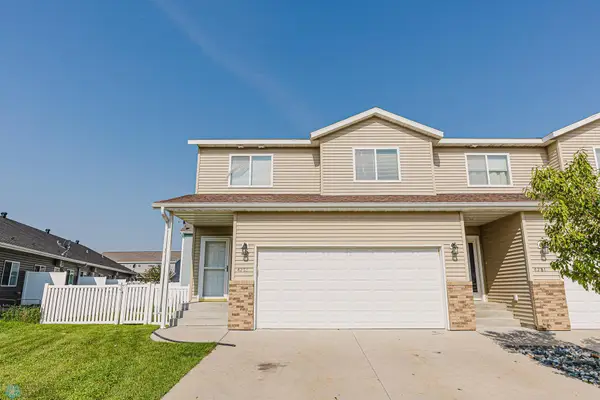 $272,000Active3 beds 4 baths2,163 sq. ft.
$272,000Active3 beds 4 baths2,163 sq. ft.4285 Estate Drive S, Fargo, ND 58104
MLS# 6772332Listed by: EXP REALTY (3788 FGO) - New
 $272,000Active3 beds 4 baths2,218 sq. ft.
$272,000Active3 beds 4 baths2,218 sq. ft.4285 Estate Drive S, Fargo, ND 58104
MLS# 6772332Listed by: EXP REALTY (3788 FGO) - New
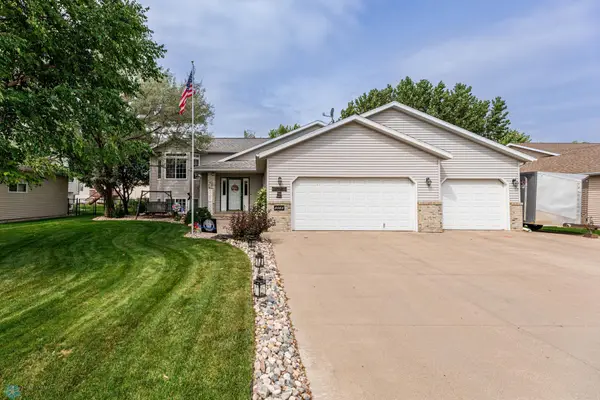 $449,900Active4 beds 3 baths2,584 sq. ft.
$449,900Active4 beds 3 baths2,584 sq. ft.3565 Harrison Street S, Fargo, ND 58104
MLS# 6766940Listed by: RE/MAX LEGACY REALTY - Open Sun, 1 to 4:30pmNew
 $498,500Active5 beds 3 baths3,173 sq. ft.
$498,500Active5 beds 3 baths3,173 sq. ft.1614 10th Street S, Fargo, ND 58103
MLS# 6767474Listed by: TRILOGY REAL ESTATE

