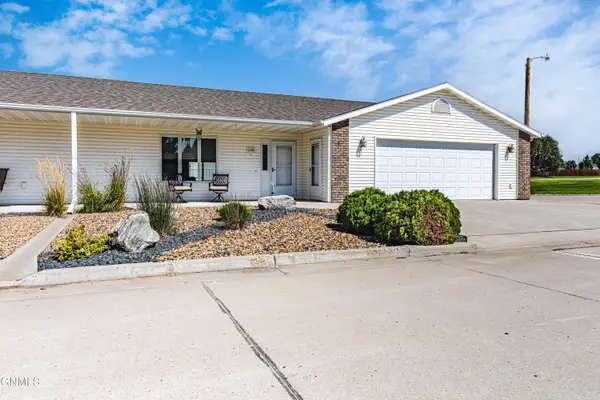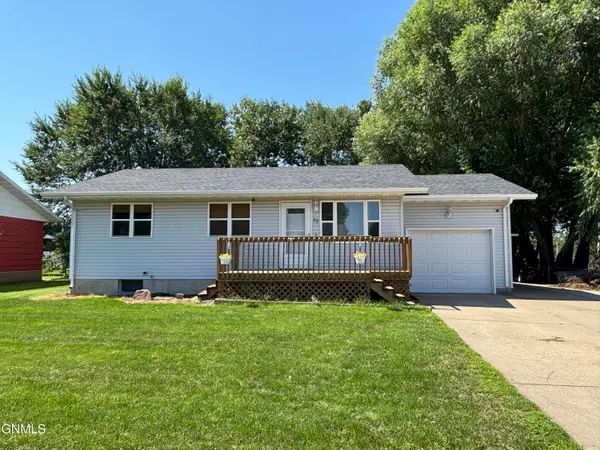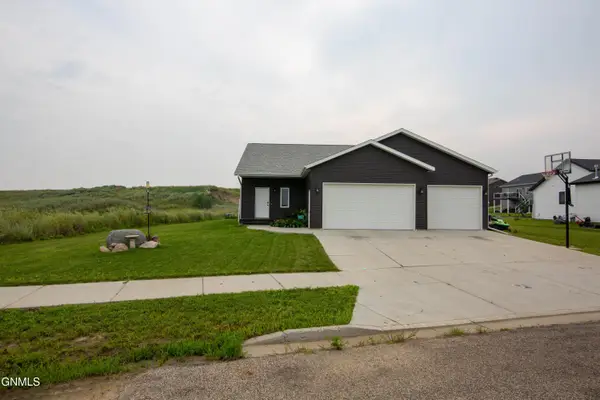2965 Finley Street, Lincoln, ND 58504
Local realty services provided by:Better Homes and Gardens Real Estate Alliance Group
2965 Finley Street,Lincoln, ND 58504
$319,900
- 3 Beds
- 2 Baths
- 1,333 sq. ft.
- Single family
- Active
Listed by:jamie d sorenson
Office:realty one group - encore
MLS#:4021549
Source:ND_GNMLS
Price summary
- Price:$319,900
- Price per sq. ft.:$239.98
About this home
Don't miss the opportunity to own this beautifully designed slab-on-grade home, offering the ease and convenience of true single-level living with no steps throughout. Thoughtfully laid out with a smart floor plan, the home provides privacy and comfort for both residents and guests. The open-concept living, dining, and kitchen area is bright and welcoming, filled with natural light from large windows and complemented by recessed lighting. The kitchen is well-equipped with a center island, pantry, composite sink, and stainless-steel appliances, including a four-drawer refrigerator with a bottom freezer and a brand-new stove (2025). Patio doors off the dining area lead to the backyard and patio, perfect for outdoor entertaining or quiet relaxation. Durable laminate and vinyl flooring flow throughout, making maintenance a breeze. The spacious primary suite features a walk-in closet, and a private bathroom. Two additional bedrooms and a full bath round out the interior living space. Outside, enjoy a partially fenced yard, a two-stall heated garage, and a 3-foot rock border surrounding the home. Recent updates include newer gutters and shingles, a new shed on a concrete foundation, and a recently finished & insulated garage with added heater & insulated garage door. This move-in ready home combines comfort, functionality, and low-maintenance living in one perfect package. TURN YOUR DREAMS INTO AN ADDRESS & CALL TODAY!
Contact an agent
Home facts
- Year built:2014
- Listing ID #:4021549
- Added:14 day(s) ago
- Updated:September 10, 2025 at 01:45 AM
Rooms and interior
- Bedrooms:3
- Total bathrooms:2
- Full bathrooms:2
- Living area:1,333 sq. ft.
Heating and cooling
- Cooling:Central Air
- Heating:Forced Air, Natural Gas
Structure and exterior
- Roof:Shingle
- Year built:2014
- Building area:1,333 sq. ft.
- Lot area:0.22 Acres
Finances and disclosures
- Price:$319,900
- Price per sq. ft.:$239.98
- Tax amount:$2,314 (2024)
New listings near 2965 Finley Street
- New
 $424,900Active4 beds 3 baths2,482 sq. ft.
$424,900Active4 beds 3 baths2,482 sq. ft.2988 Majestic Street, Bismarck, ND 58504
MLS# 4021795Listed by: CENTURY 21 MORRISON REALTY - New
 $372,900Active5 beds 2 baths2,110 sq. ft.
$372,900Active5 beds 2 baths2,110 sq. ft.66 Haywood Drive, Bismarck, ND 58504
MLS# 4021780Listed by: CORE REAL ESTATE ADVISORS - New
 $259,900Active2 beds 3 baths1,151 sq. ft.
$259,900Active2 beds 3 baths1,151 sq. ft.3161 Sullivan Loop, Lincoln, ND 58504
MLS# 4021778Listed by: CENTURY 21 MORRISON REALTY  $319,900Active2 beds 2 baths1,460 sq. ft.
$319,900Active2 beds 2 baths1,460 sq. ft.1148 Lakota Lane, Bismarck, ND 58504
MLS# 4021354Listed by: GOLDSTONE REALTY $429,900Active4 beds 3 baths2,300 sq. ft.
$429,900Active4 beds 3 baths2,300 sq. ft.1109 Bouyer Place, Lincoln, ND 58504
MLS# 4021224Listed by: INTEGRA REALTY GROUP, INC. $279,900Pending4 beds 2 baths2,040 sq. ft.
$279,900Pending4 beds 2 baths2,040 sq. ft.29 Benteen Drive, Lincoln, ND 58504
MLS# 4021190Listed by: CENTURY 21 MORRISON REALTY $340,000Active3 beds 3 baths1,552 sq. ft.
$340,000Active3 beds 3 baths1,552 sq. ft.6985 Majestic Loop, Lincoln, ND 58504
MLS# 4021113Listed by: CENTURY 21 MORRISON REALTY $389,900Active6 beds 3 baths2,516 sq. ft.
$389,900Active6 beds 3 baths2,516 sq. ft.2749 Butler Street, Lincoln, ND 58504
MLS# 4020977Listed by: RE/MAX CAPITAL $289,900Active3 beds 3 baths1,664 sq. ft.
$289,900Active3 beds 3 baths1,664 sq. ft.6941 Butler Lp, Lincoln, ND 58504
MLS# 4020906Listed by: VENTURE REAL ESTATE
