1148 Lakota Lane, Bismarck, ND 58504
Local realty services provided by:Better Homes and Gardens Real Estate Alliance Group
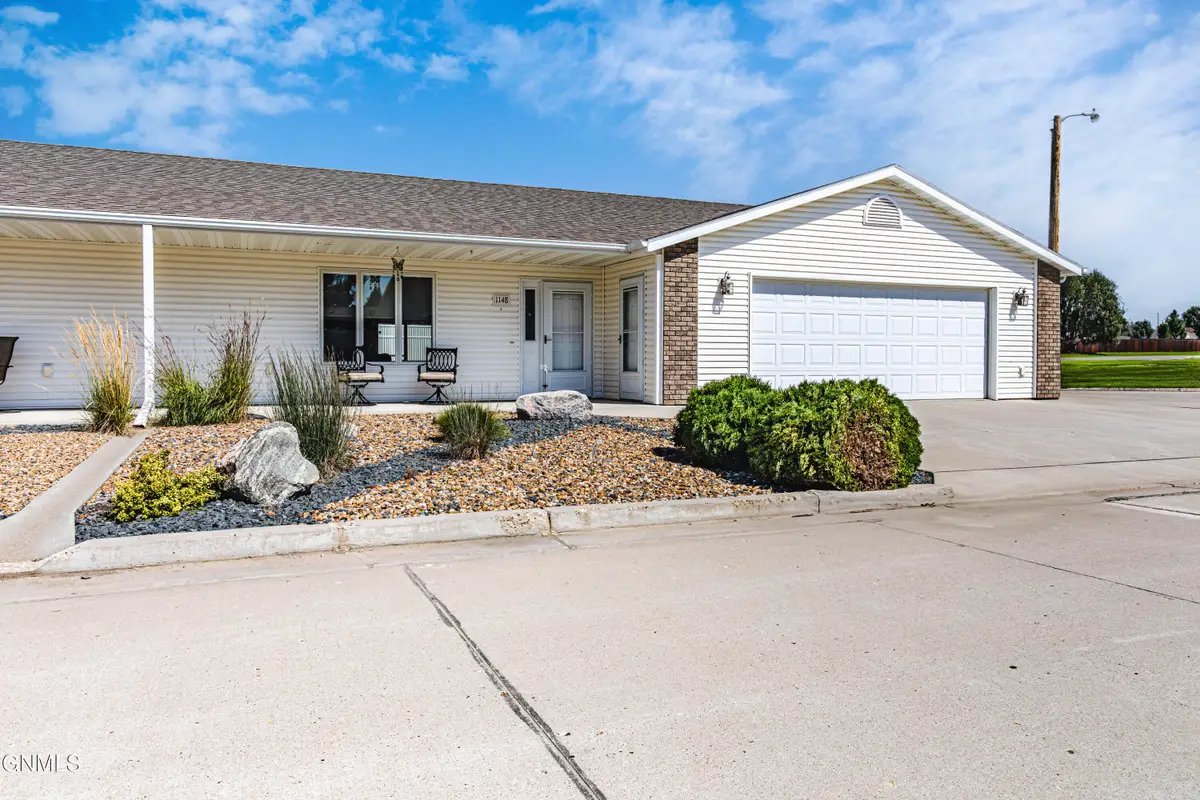
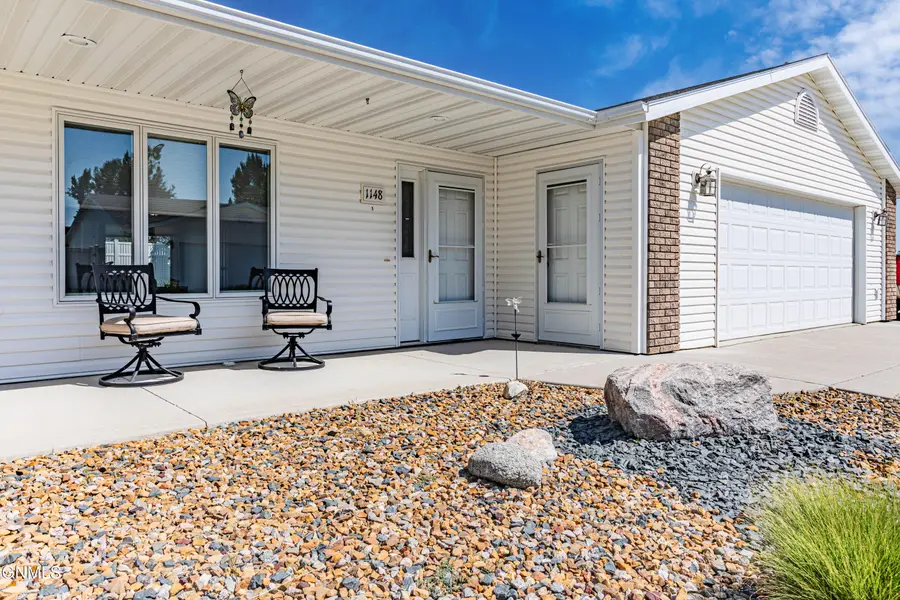
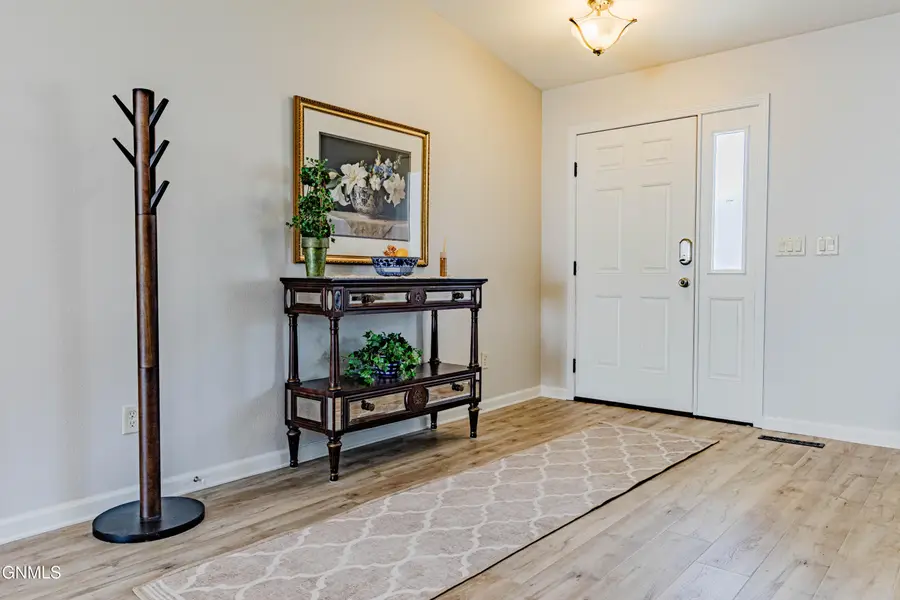
1148 Lakota Lane,Bismarck, ND 58504
$329,900
- 2 Beds
- 2 Baths
- 1,460 sq. ft.
- Single family
- Active
Listed by:wynter b buechler
Office:goldstone realty
MLS#:4021354
Source:ND_GNMLS
Price summary
- Price:$329,900
- Price per sq. ft.:$225.96
About this home
UPDATED one level twin home in Lincoln! Approaching the home you will immediately be greeted by a fully landscaped front yard with minimal maintenance. A yard you will be proud to point to to say, ''the last one on the left is mine''! The driveway offers parking spaces for 3 cars, AND a large side lot with opportunity for a second driveway or second garage (with city approval). I think it's easy to assume you are in love before you've made it inside.
Headed inside you will find a large open concept space! New vinyl flooring added in 2024 makes the space bright and updated. The kitchen features dark cabinetry, a corner pantry, gas range with double oven and matching stainless steel appliances make this kitchen fresh and inviting. You will appreciate the added built-ins inside the cabinets making storage a breeze. Right around the corner you will find a non-conforming bedroom( a perfect office) and the laundry closet. The patio door leads to the beautiful fully fenced backyard. Spending your evenings here will be the cherry on top. Headed back inside you will have a full bathroom, and a bedroom. Down the hall is the final bedroom-this one is your primary suite with a walk in closet, and a ¾ Bathroom. The floor plan on this house is so accommodating and a great space to entertain. The double stall garage has a floor drain and is fully insulated. Along the side of the house is a yard shed. This home has it all and has been taken care of so well. Don't miss your opportunity to own this gem!
Contact an agent
Home facts
- Year built:2014
- Listing Id #:4021354
- Added:1 day(s) ago
- Updated:August 23, 2025 at 03:06 PM
Rooms and interior
- Bedrooms:2
- Total bathrooms:2
- Full bathrooms:1
- Living area:1,460 sq. ft.
Heating and cooling
- Cooling:Central Air
- Heating:Forced Air
Structure and exterior
- Roof:Shingle
- Year built:2014
- Building area:1,460 sq. ft.
- Lot area:0.37 Acres
Utilities
- Water:Water Connected
- Sewer:Sewer Connected
Finances and disclosures
- Price:$329,900
- Price per sq. ft.:$225.96
- Tax amount:$2,544 (2024)
New listings near 1148 Lakota Lane
- New
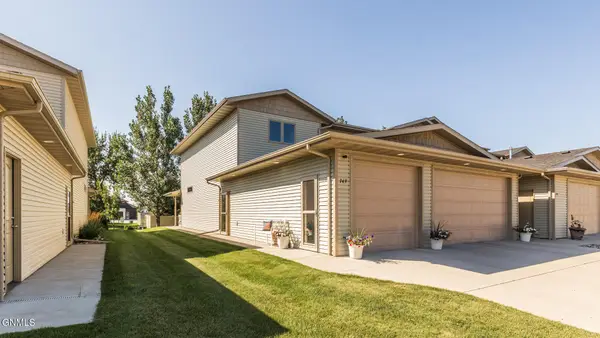 $399,900Active3 beds 3 baths1,959 sq. ft.
$399,900Active3 beds 3 baths1,959 sq. ft.749 Compass Loop, Bismarck, ND 58504
MLS# 4021370Listed by: BIANCO REALTY, INC. - New
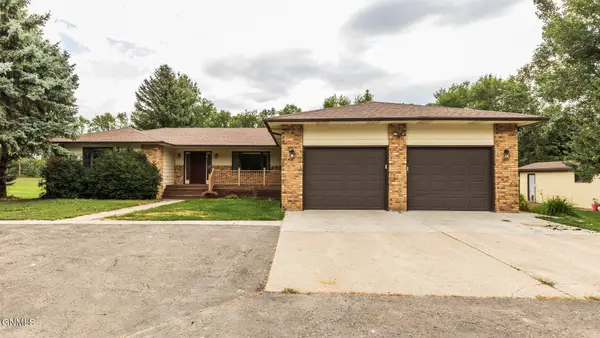 $575,000Active4 beds 3 baths3,532 sq. ft.
$575,000Active4 beds 3 baths3,532 sq. ft.5020 Grassy Lane, Bismarck, ND 58503
MLS# 4021368Listed by: BIANCO REALTY, INC. - New
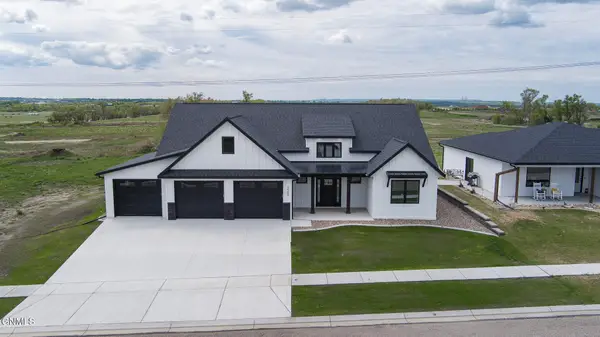 $629,900Active3 beds 2 baths2,410 sq. ft.
$629,900Active3 beds 2 baths2,410 sq. ft.5509 Smette Bend, Bismarck, ND 58504
MLS# 4021359Listed by: TRADEMARK REALTY - New
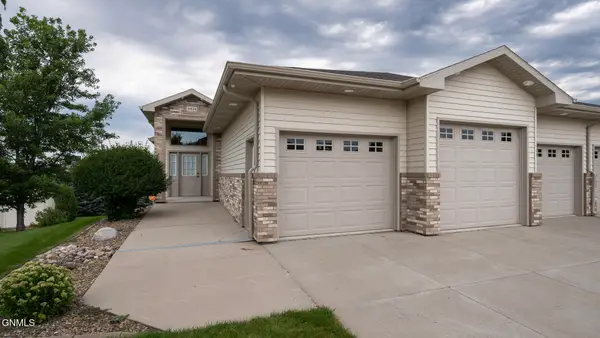 $570,000Active3 beds 3 baths3,322 sq. ft.
$570,000Active3 beds 3 baths3,322 sq. ft.3424 Thunderbird Lane, Bismarck, ND 58503
MLS# 4021362Listed by: CENTURY 21 MORRISON REALTY - New
 $629,900Active4 beds 3 baths3,059 sq. ft.
$629,900Active4 beds 3 baths3,059 sq. ft.1002 Voyager Drive, Bismarck, ND 58504
MLS# 4021357Listed by: REALTY ONE GROUP - ENCORE - New
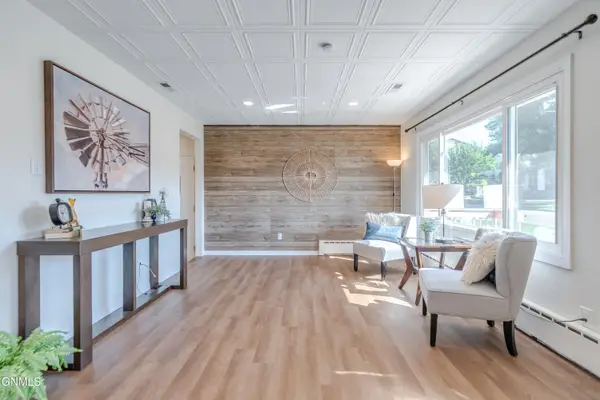 $264,900Active3 beds 2 baths1,620 sq. ft.
$264,900Active3 beds 2 baths1,620 sq. ft.520 S 10th Street, Bismarck, ND 58504
MLS# 4021353Listed by: CENTURY 21 MORRISON REALTY - New
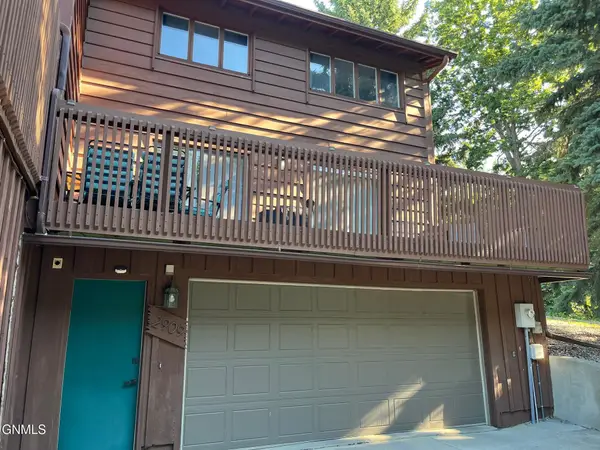 $289,990Active3 beds 4 baths2,150 sq. ft.
$289,990Active3 beds 4 baths2,150 sq. ft.2909 Winnipeg Drive, Bismarck, ND 58503
MLS# 4021352Listed by: RE/MAX CAPITAL - New
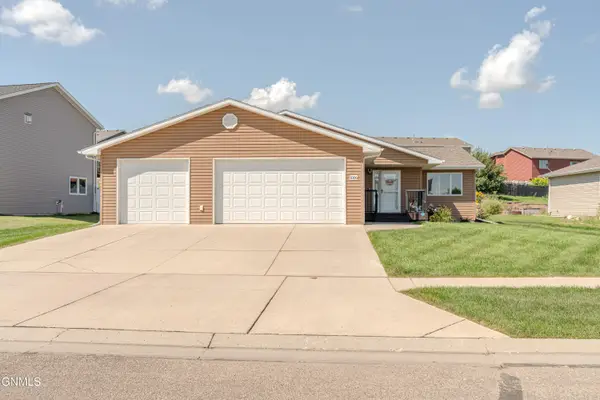 $397,900Active2 beds 2 baths1,239 sq. ft.
$397,900Active2 beds 2 baths1,239 sq. ft.1006 Calvert Drive, Bismarck, ND 58503
MLS# 4021343Listed by: BIANCO REALTY, INC. - New
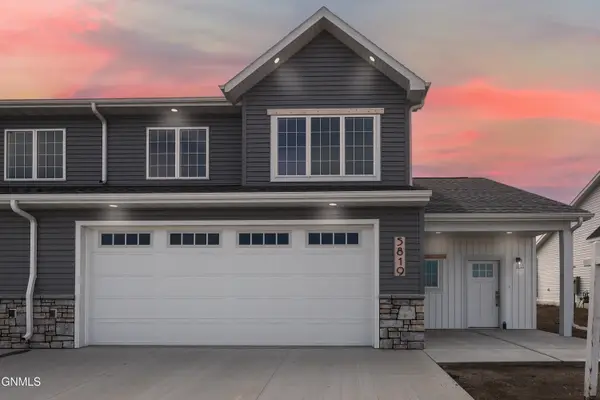 $399,900Active3 beds 3 baths2,147 sq. ft.
$399,900Active3 beds 3 baths2,147 sq. ft.5819 Davies Drive, Bismarck, ND 58503
MLS# 4021320Listed by: REALTY ONE GROUP - ENCORE

