1003 Eisenhower Drive, Minot, ND 58701
Local realty services provided by:Better Homes and Gardens Real Estate Alliance Group
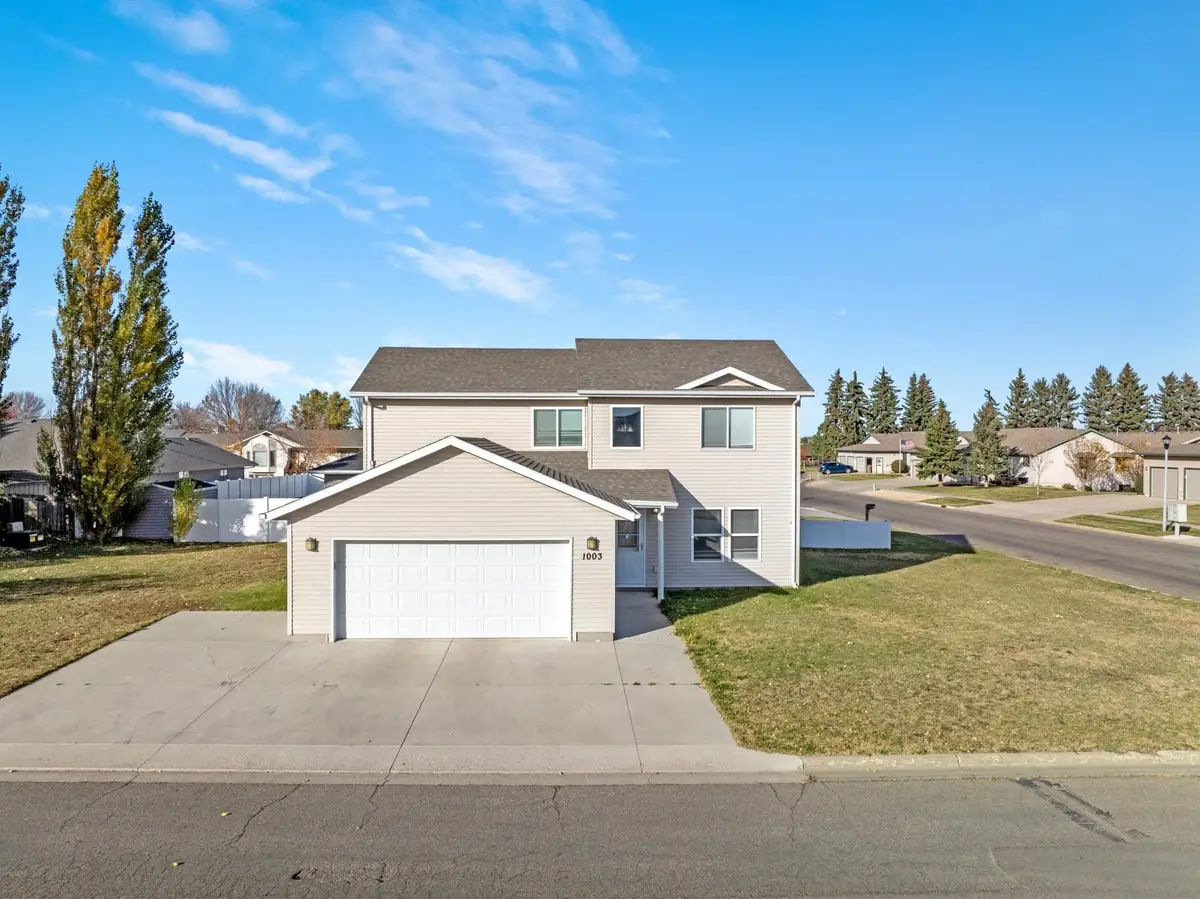
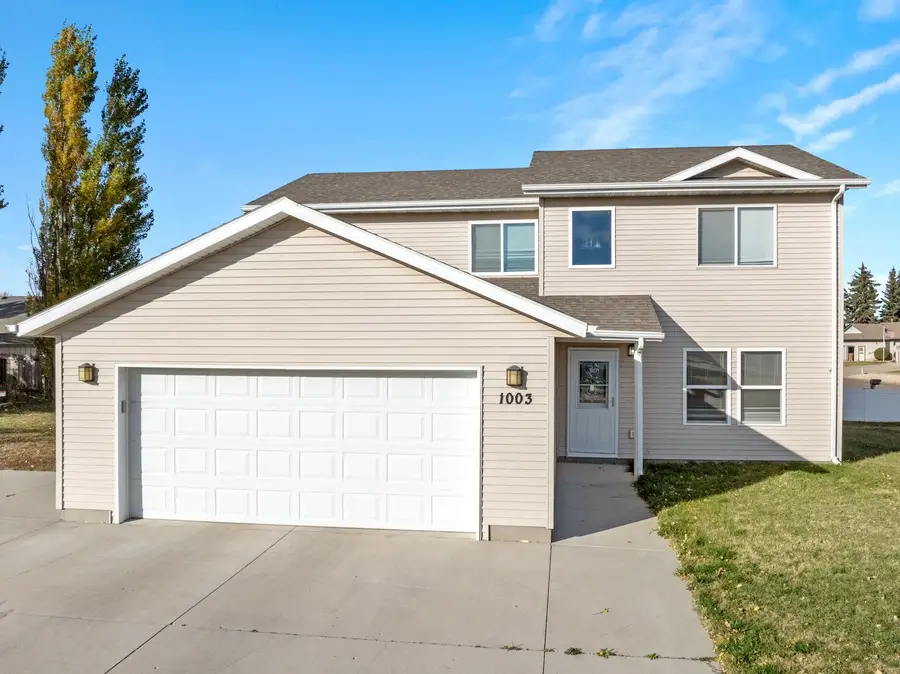
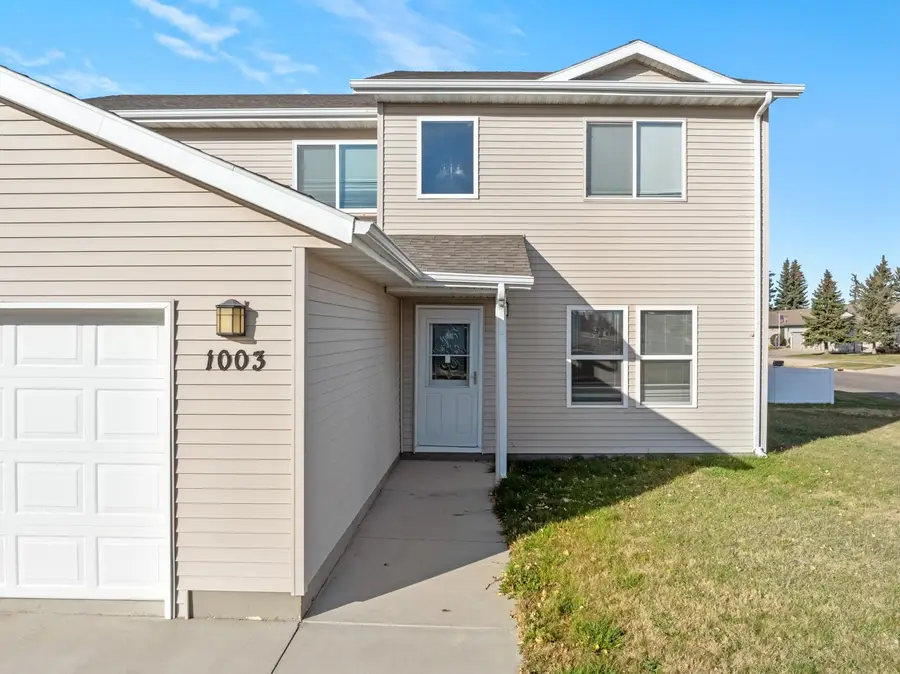
Listed by:dena penton
Office:maven real estate
MLS#:251222
Source:ND_MBR
Price summary
- Price:$325,000
- Price per sq. ft.:$158.54
About this home
This charming corner-lot home is a modern gem! Spanning over 2,000 square feet, it includes a heated and insulated 2-stall garage, along with ample parking in the driveway. The main level is perfect for entertaining, featuring a seamless flow between the living room, kitchen, and dining area. The kitchen boasts stunning stainless steel appliances, generous counter space, and plenty of storage. Enjoy outdoor gatherings on the concrete patio, easily accessible through sliding glass doors. The main level also features a spacious primary bedroom with an en-suite bathroom and walk-in closet, plus a convenient laundry room, half bath, and mudroom. Access to the crawl space is located in the primary bedroom closet. Upstairs, the versatile loft area can serve as a second living space, office, playroom, or cozy reading nook. You'll also find three additional bedrooms and a full bath, ideal for family living or hosting guests. This nearly new home is ideally located near shopping, entertainment, grocery stores, and restaurants—offering a wonderful opportunity for comfortable and convenient living!
Contact an agent
Home facts
- Year built:2016
- Listing Id #:251222
- Added:18 day(s) ago
- Updated:August 04, 2025 at 03:04 PM
Rooms and interior
- Bedrooms:4
- Total bathrooms:2
- Full bathrooms:2
- Living area:2,050 sq. ft.
Heating and cooling
- Cooling:Central
- Heating:Forced Air, Natural Gas
Structure and exterior
- Year built:2016
- Building area:2,050 sq. ft.
- Lot area:0.33 Acres
Utilities
- Water:City
- Sewer:City
Finances and disclosures
- Price:$325,000
- Price per sq. ft.:$158.54
- Tax amount:$4,801
New listings near 1003 Eisenhower Drive
- New
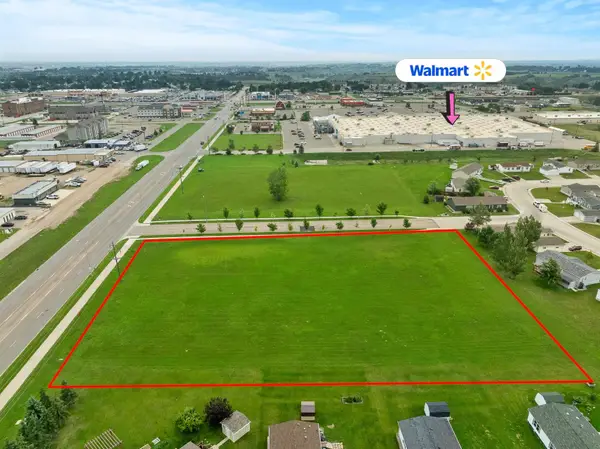 $900,000Active2.61 Acres
$900,000Active2.61 AcresSW CORNER OF 7TH ST SW & 37TH AVE SW, Minot, ND 58701
MLS# 251328Listed by: SIGNAL REALTY - New
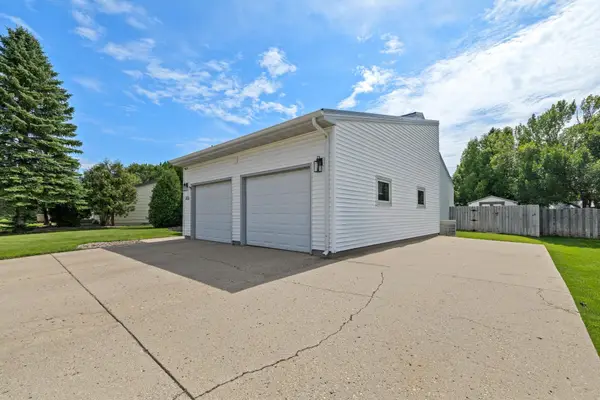 $434,900Active4 beds 3 baths3,130 sq. ft.
$434,900Active4 beds 3 baths3,130 sq. ft.2615 NW Crescent Dr., Minot, ND 58703
MLS# 251325Listed by: KW INSPIRE REALTY - Open Sun, 12 to 2pmNew
 $515,000Active5 beds 3 baths3,160 sq. ft.
$515,000Active5 beds 3 baths3,160 sq. ft.2401 15th St NW, Minot, ND 58703
MLS# 251326Listed by: 701 REALTY, INC. - Open Sun, 12 to 2pmNew
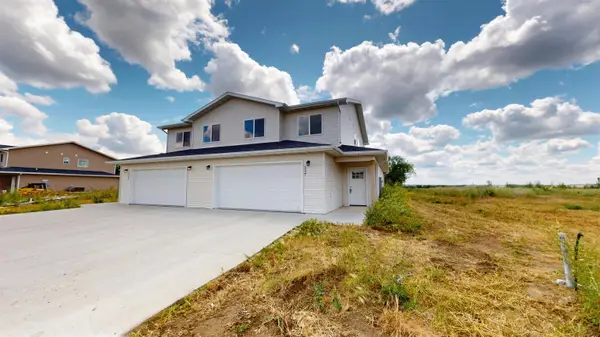 $305,000Active3 beds 2 baths1,812 sq. ft.
$305,000Active3 beds 2 baths1,812 sq. ft.3317 20th Avenue NW, Minot, ND 58703
MLS# 251327Listed by: 701 REALTY, INC.  $39,999Pending3 beds 2 baths
$39,999Pending3 beds 2 baths406 31st Ave. #434 SE, Minot, ND 58701
MLS# 251324Listed by: BROKERS 12, INC.- New
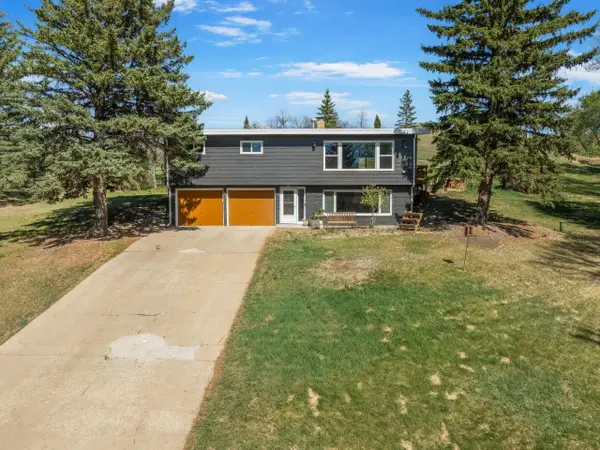 $426,000Active3 beds 3 baths2,009 sq. ft.
$426,000Active3 beds 3 baths2,009 sq. ft.4401 38th St SE, Minot, ND 58701-2938
MLS# 251322Listed by: BROKERS 12, INC. - New
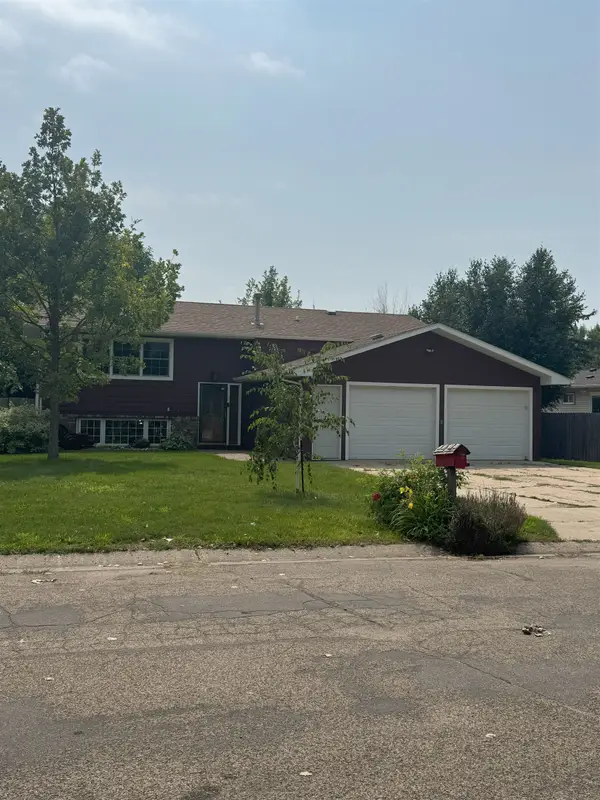 $332,900Active5 beds 3 baths3,056 sq. ft.
$332,900Active5 beds 3 baths3,056 sq. ft.613 23RD AVE NW, Minot, ND 58703
MLS# 251321Listed by: SIGNAL REALTY - New
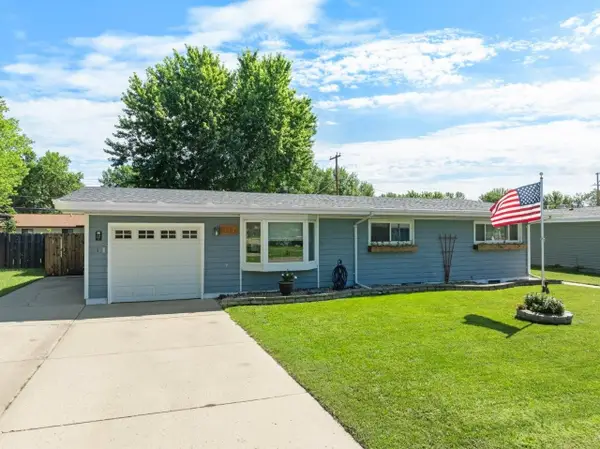 $290,000Active4 beds 2 baths2,336 sq. ft.
$290,000Active4 beds 2 baths2,336 sq. ft.117 24th St SW, Minot, ND 58701
MLS# 251320Listed by: COLDWELL BANKER 1ST MINOT REALTY - New
 $165,000Active0.54 Acres
$165,000Active0.54 Acres300 31ST AVE SW, Minot, ND 58701
MLS# 251318Listed by: SIGNAL REALTY - New
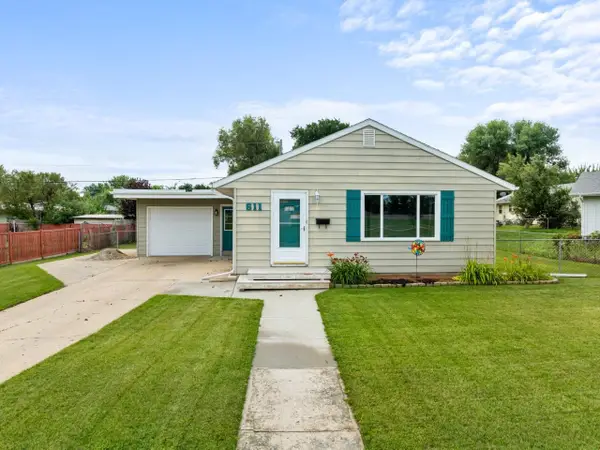 $244,900Active3 beds 2 baths2,130 sq. ft.
$244,900Active3 beds 2 baths2,130 sq. ft.611 18th Ave SW, Minot, ND 58701
MLS# 251316Listed by: BROKERS 12, INC.

