1022 39th Street SE, Minot, ND 58701
Local realty services provided by:Better Homes and Gardens Real Estate Alliance Group
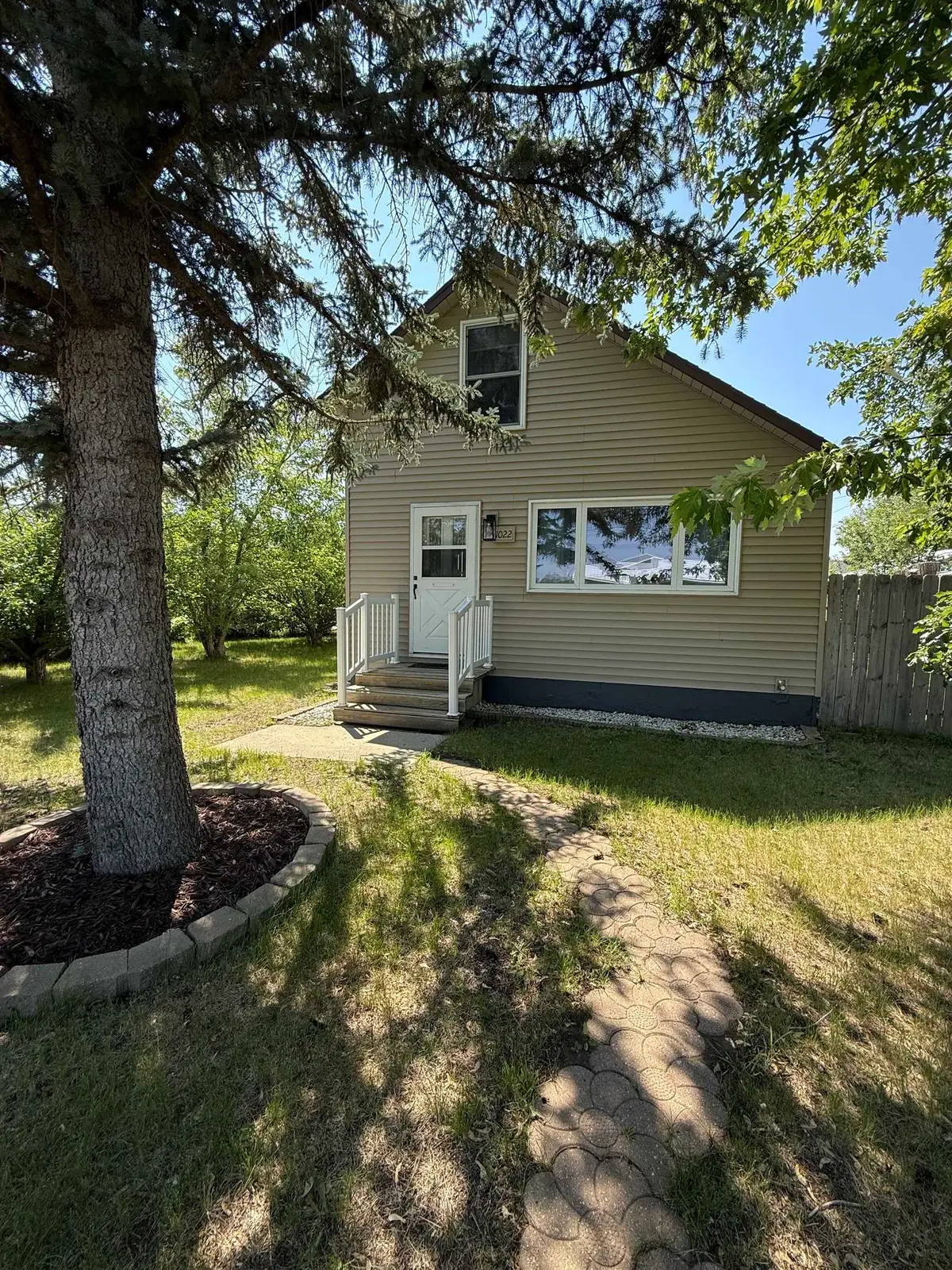
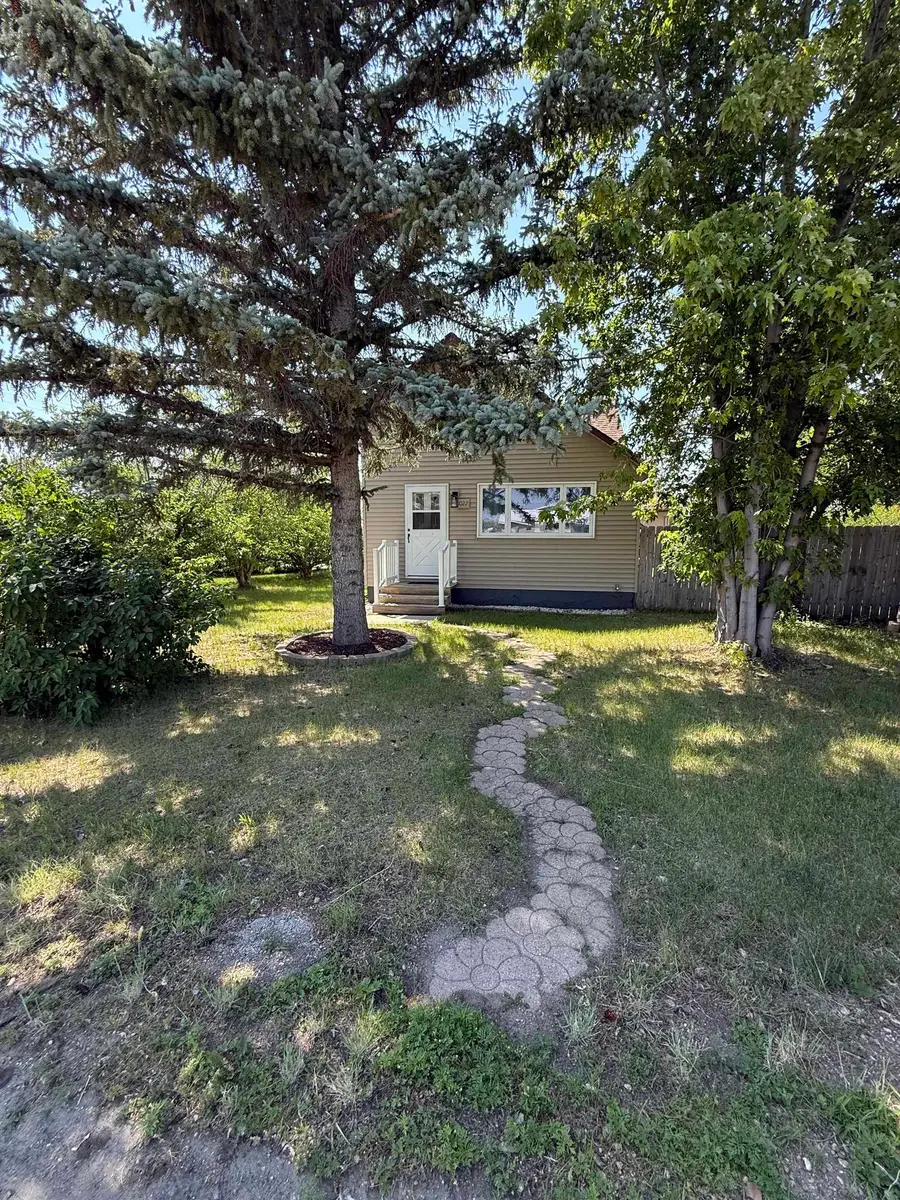
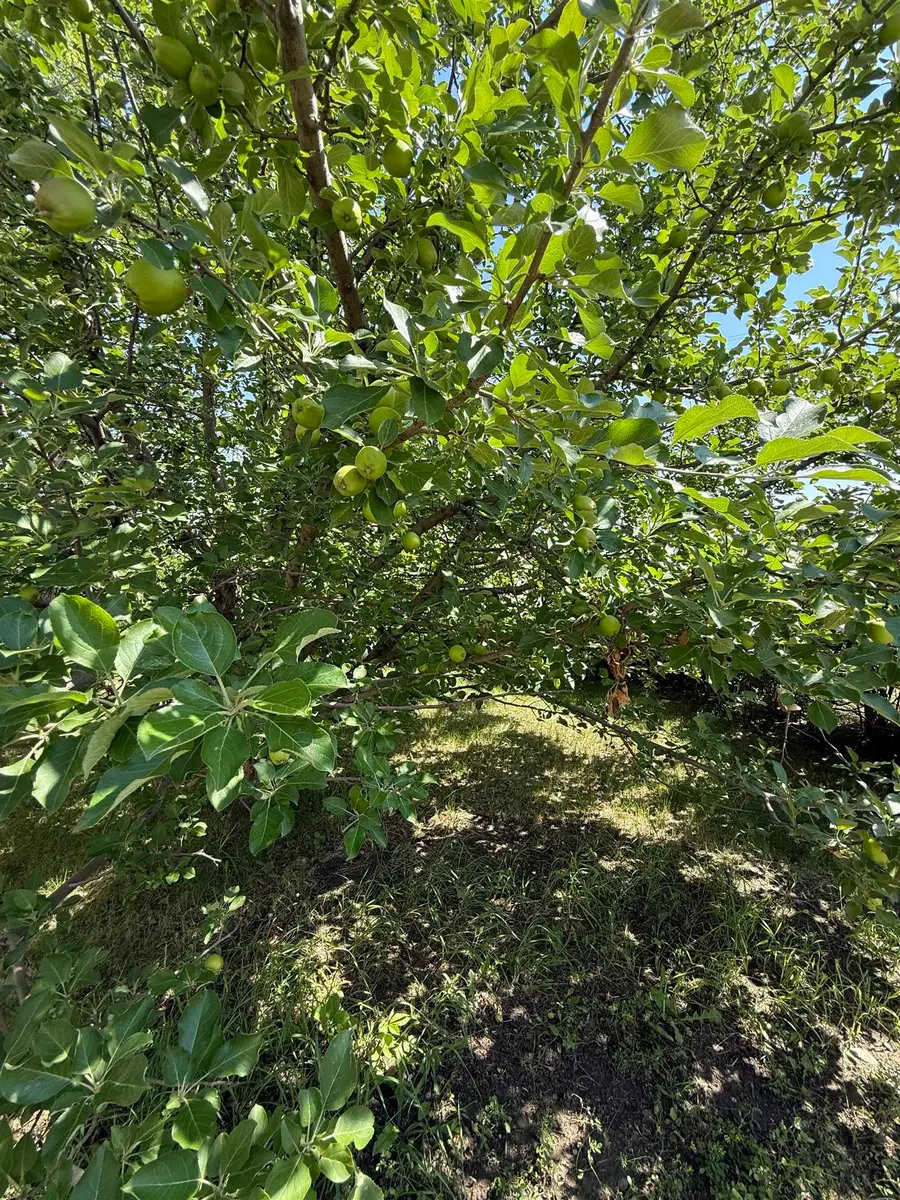
1022 39th Street SE,Minot, ND 58701
$205,000
- 2 Beds
- 1 Baths
- 1,620 sq. ft.
- Single family
- Pending
Listed by:anna yencho
Office:realty one group magnum
MLS#:251110
Source:ND_MBR
Price summary
- Price:$205,000
- Price per sq. ft.:$200.98
About this home
If you value privacy as well as a garden of mature, fruit bearing trees, this is the home for you. Located on a corner lot, you'll love the features of this adorable 2 bed, 1.5 bath home. The main level holds a large eat in kitchen and has brand new flooring. The living room has beautiful windows allowing natural light to flow in. Upstairs you will find two bedrooms and a full bathroom, with a cozy reading nook at the top of the stairs. Heading back down to the basement, there is a large family room accented by log siding and an electric fireplace, just waiting for a cozy night in. Working from home? There's an office tucked into the corner of the family room perfect for you. Behind the stairs there is a spacious laundry room and half bathroom, waiting for your finishing touches. Don't forget about the outside of this home! Out the kitchen door leads you to a concrete patio with grill, and large children's playset. The garage is ready for any project your mind can entertain. It includes electric heat, floor drains, and can hold up to 4 cars with a workshop! Call your favorite agent today for a showing!
Contact an agent
Home facts
- Year built:1978
- Listing Id #:251110
- Added:34 day(s) ago
- Updated:August 08, 2025 at 10:44 PM
Rooms and interior
- Bedrooms:2
- Total bathrooms:1
- Full bathrooms:1
- Living area:1,620 sq. ft.
Heating and cooling
- Cooling:Central
- Heating:Forced Air
Structure and exterior
- Year built:1978
- Building area:1,620 sq. ft.
- Lot area:0.12 Acres
Utilities
- Water:City
- Sewer:City
Finances and disclosures
- Price:$205,000
- Price per sq. ft.:$200.98
- Tax amount:$2,311
New listings near 1022 39th Street SE
- New
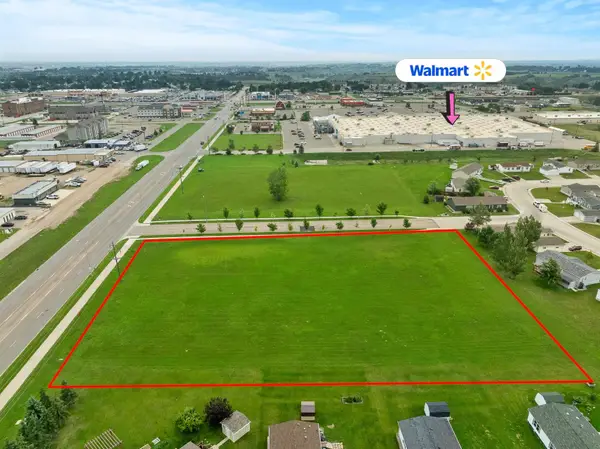 $900,000Active2.61 Acres
$900,000Active2.61 AcresSW CORNER OF 7TH ST SW & 37TH AVE SW, Minot, ND 58701
MLS# 251328Listed by: SIGNAL REALTY - New
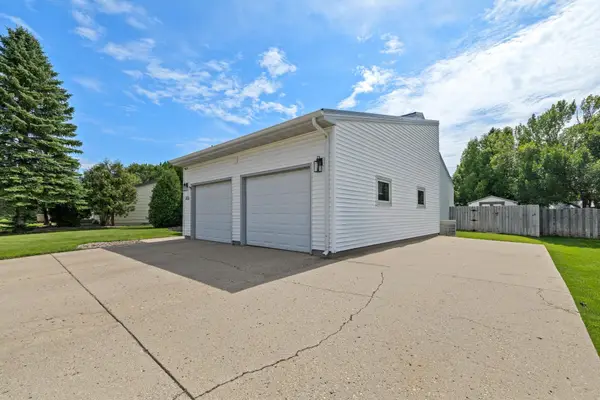 $434,900Active4 beds 3 baths3,130 sq. ft.
$434,900Active4 beds 3 baths3,130 sq. ft.2615 NW Crescent Dr., Minot, ND 58703
MLS# 251325Listed by: KW INSPIRE REALTY - Open Sun, 12 to 2pmNew
 $515,000Active5 beds 3 baths3,160 sq. ft.
$515,000Active5 beds 3 baths3,160 sq. ft.2401 15th St NW, Minot, ND 58703
MLS# 251326Listed by: 701 REALTY, INC. - Open Sun, 12 to 2pmNew
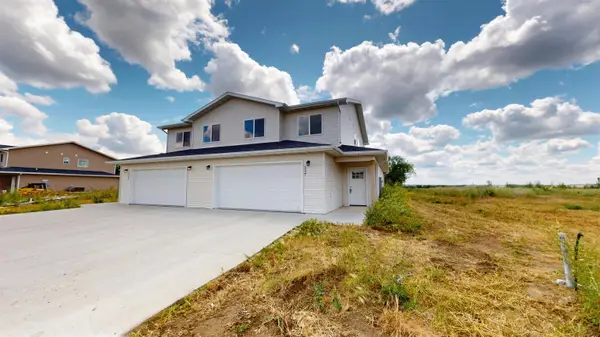 $305,000Active3 beds 2 baths1,812 sq. ft.
$305,000Active3 beds 2 baths1,812 sq. ft.3317 20th Avenue NW, Minot, ND 58703
MLS# 251327Listed by: 701 REALTY, INC.  $39,999Pending3 beds 2 baths
$39,999Pending3 beds 2 baths406 31st Ave. #434 SE, Minot, ND 58701
MLS# 251324Listed by: BROKERS 12, INC.- New
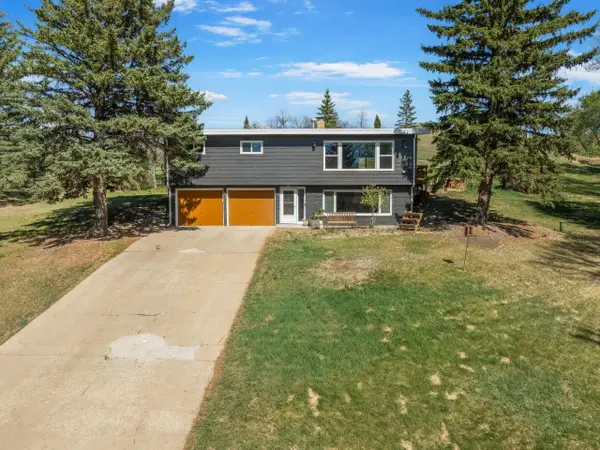 $426,000Active3 beds 3 baths2,009 sq. ft.
$426,000Active3 beds 3 baths2,009 sq. ft.4401 38th St SE, Minot, ND 58701-2938
MLS# 251322Listed by: BROKERS 12, INC. - New
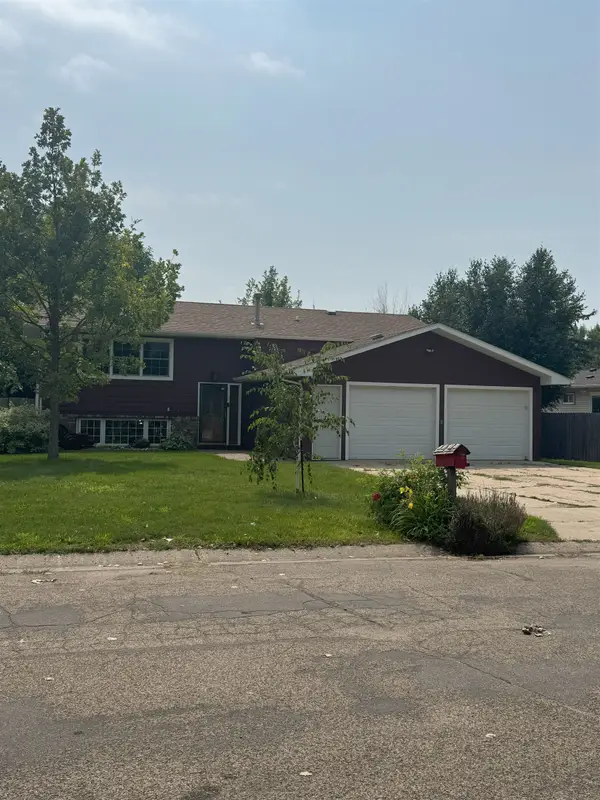 $332,900Active5 beds 3 baths3,056 sq. ft.
$332,900Active5 beds 3 baths3,056 sq. ft.613 23RD AVE NW, Minot, ND 58703
MLS# 251321Listed by: SIGNAL REALTY - New
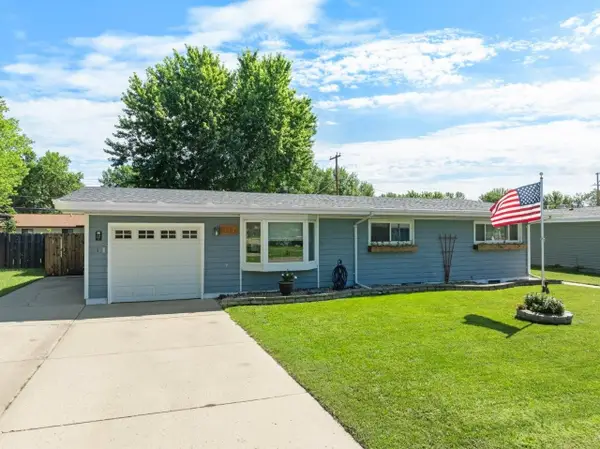 $290,000Active4 beds 2 baths2,336 sq. ft.
$290,000Active4 beds 2 baths2,336 sq. ft.117 24th St SW, Minot, ND 58701
MLS# 251320Listed by: COLDWELL BANKER 1ST MINOT REALTY - New
 $165,000Active0.54 Acres
$165,000Active0.54 Acres300 31ST AVE SW, Minot, ND 58701
MLS# 251318Listed by: SIGNAL REALTY - New
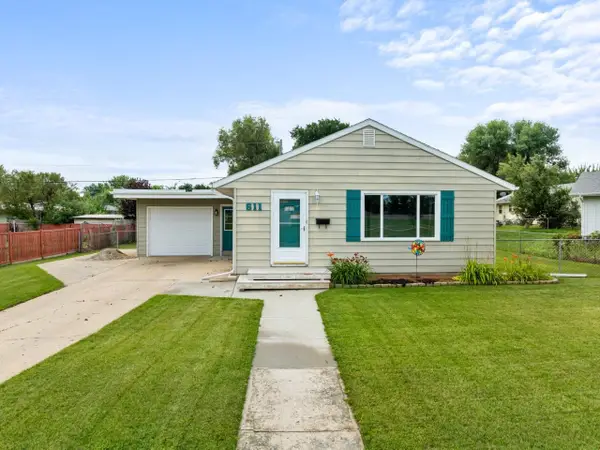 $244,900Active3 beds 2 baths2,130 sq. ft.
$244,900Active3 beds 2 baths2,130 sq. ft.611 18th Ave SW, Minot, ND 58701
MLS# 251316Listed by: BROKERS 12, INC.

