1100 72nd AVE NE, Minot, ND 58703
Local realty services provided by:Better Homes and Gardens Real Estate Alliance Group
1100 72nd AVE NE,Minot, ND 58703
$981,000
- 3 Beds
- 4 Baths
- 4,928 sq. ft.
- Single family
- Active
Listed by:sammy herslip
Office:brokers 12, inc.
MLS#:251462
Source:ND_MBR
Price summary
- Price:$981,000
- Price per sq. ft.:$398.13
About this home
A rare opportunity just 7 minutes north of Minot - this 40-acre horse farm combines privacy, beauty, utility, and convenience, with future development potential inside the city's extraterritorial zone. The 5,000 sq ft, 5-bedroom (2 non-conforming) 4-bathroom home features hardwood floors, a formal dining room, recreation room, sauna, large gallery, two decks, a red steel roof, and an attached two-car garage. Designed for both comfort and function, the home includes two 200-amp electrical services, rural water, a 7-year-old septic mound built for 10 occupants, and a reverse osmosis water system. Outside, the land is thoughtfully laid out with three interconnected fenced pastures, a separate 22-acre platted hay field to the west (ideal for future development). Another area, currently used for riding, can be used as an additional pasture. Additional features include over 200 newly planted trees, a walking trail, vegetable garden, three apple trees, two pear trees, and two galvanized steel barns. Barn 1 (40x60) includes heat, water, electric, sunlight panels, a workshop, and parts storage. Barn 2 (40x40) includes a heated, insulated tack room, honey extraction room, square bale storage, two horse stalls, indoor horse shelter, water, and electric. The property also includes two sheds, and all pastures are fenced for livestock. Part of the Minot Public School system, with a school bus stop at the end of the driveway, this property offers rural tranquility with city convenience - perfect for a family, equestrian operation, or future investment.
Contact an agent
Home facts
- Year built:1984
- Listing ID #:251462
- Added:39 day(s) ago
- Updated:October 18, 2025 at 03:56 PM
Rooms and interior
- Bedrooms:3
- Total bathrooms:4
- Full bathrooms:4
- Living area:4,928 sq. ft.
Heating and cooling
- Cooling:Central, Wall
- Heating:Electric
Structure and exterior
- Year built:1984
- Building area:4,928 sq. ft.
- Lot area:40 Acres
Utilities
- Water:Rural
- Sewer:Septic
Finances and disclosures
- Price:$981,000
- Price per sq. ft.:$398.13
- Tax amount:$4,042
New listings near 1100 72nd AVE NE
- New
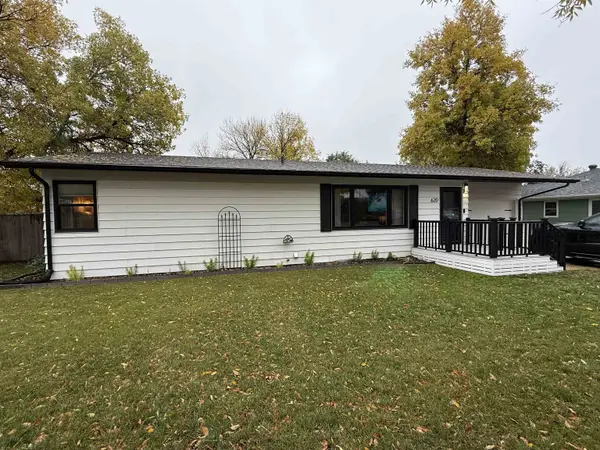 $310,000Active4 beds 1 baths2,184 sq. ft.
$310,000Active4 beds 1 baths2,184 sq. ft.620 21st St NW, Minot, ND 58703
MLS# 251659Listed by: REALTY ONE GROUP MAGNUM - New
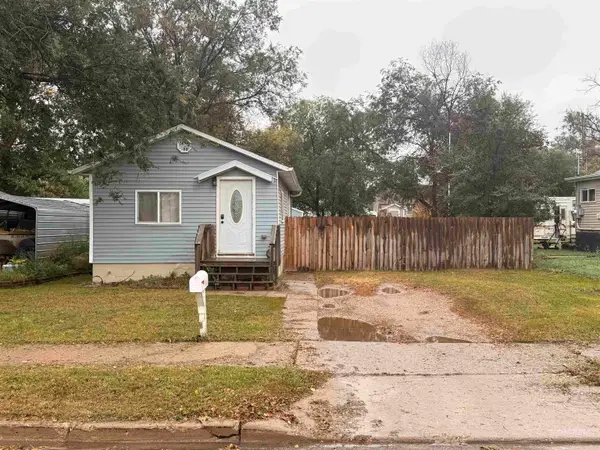 $145,000Active2 beds 2 baths1,068 sq. ft.
$145,000Active2 beds 2 baths1,068 sq. ft.611 14th St SE, Minot, ND 58701
MLS# 251658Listed by: ELITE REAL ESTATE, LLC - New
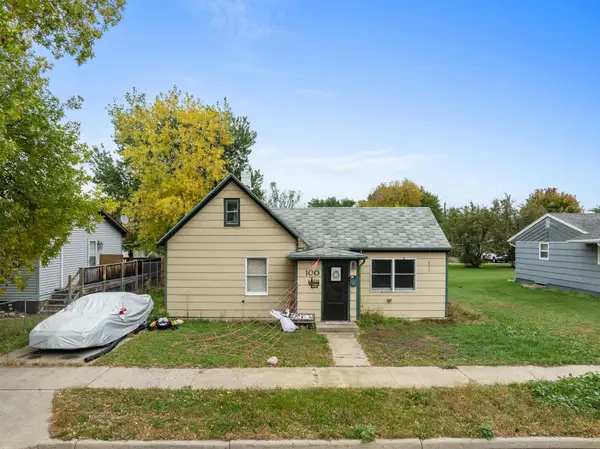 $224,000Active3 beds 1 baths1,224 sq. ft.
$224,000Active3 beds 1 baths1,224 sq. ft.100 21St Street NW, Minot, ND 58703-2952
MLS# 251656Listed by: MAVEN REAL ESTATE - New
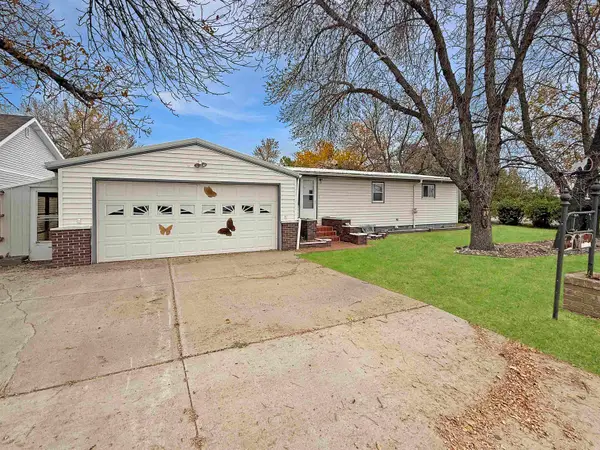 $209,900Active4 beds 2 baths1,954 sq. ft.
$209,900Active4 beds 2 baths1,954 sq. ft.121 37th Ave SE, Minot, ND 58701
MLS# 251652Listed by: KW INSPIRE REALTY - New
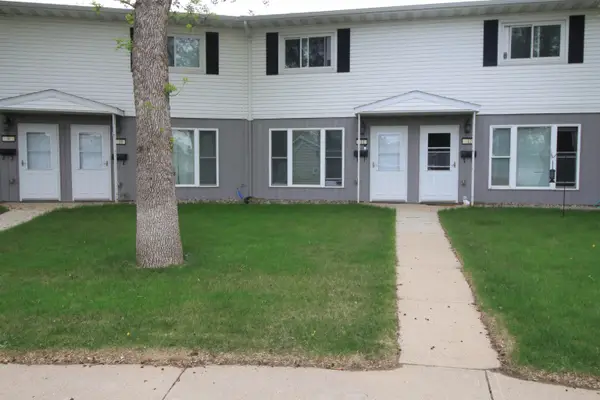 $123,900Active2 beds 2 baths1,036 sq. ft.
$123,900Active2 beds 2 baths1,036 sq. ft.11 Westfield Circle, Minot, ND 58701
MLS# 251651Listed by: NEXTHOME LEGENDARY PROPERTIES - New
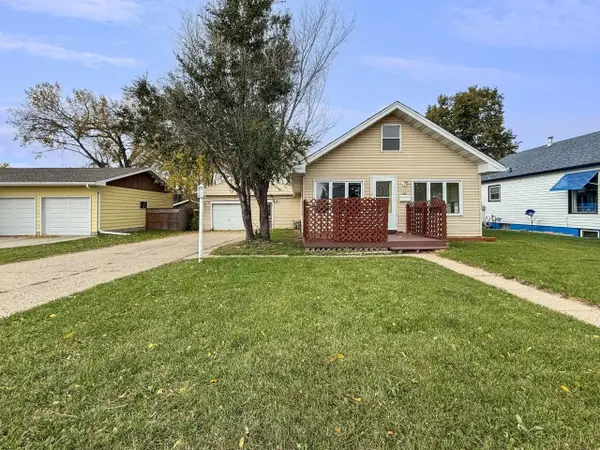 $164,900Active3 beds 2 baths1,870 sq. ft.
$164,900Active3 beds 2 baths1,870 sq. ft.1422 2nd St. SE, Minot, ND 58701
MLS# 251648Listed by: BROKERS 12, INC. - New
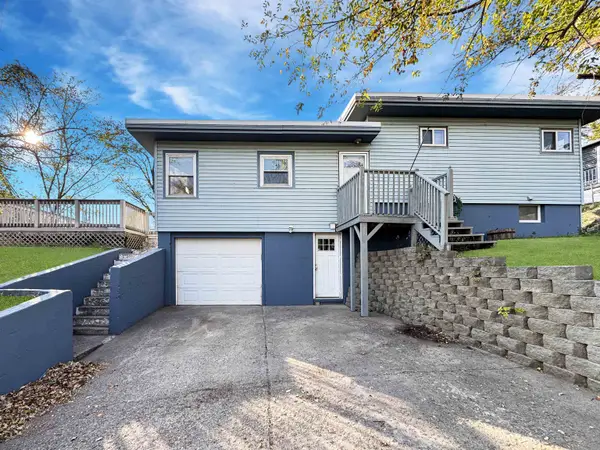 $284,900Active3 beds 2 baths1,776 sq. ft.
$284,900Active3 beds 2 baths1,776 sq. ft.1205 4th St NE, Minot, ND 58703
MLS# 251649Listed by: NEXTHOME LEGENDARY PROPERTIES - New
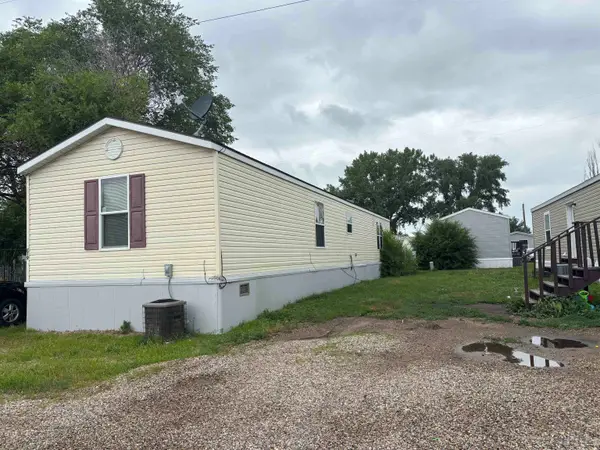 $45,000Active2 beds 2 baths
$45,000Active2 beds 2 baths3100 SE 11th Ave, Minot, ND 58701
MLS# 251646Listed by: CENTURY 21 MORRISON REALTY - New
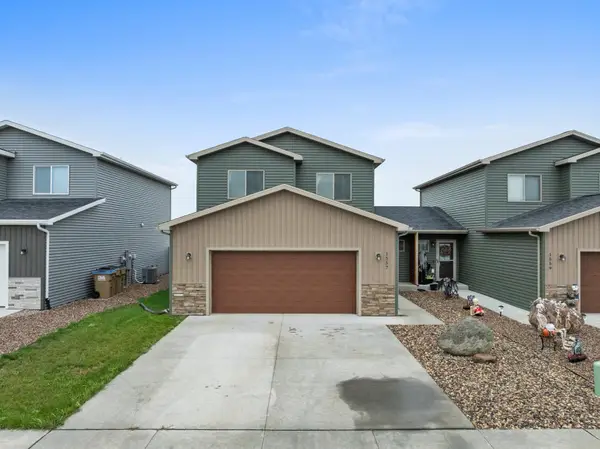 $299,900Active3 beds 2 baths1,494 sq. ft.
$299,900Active3 beds 2 baths1,494 sq. ft.1557 47th Loop SE, Minot, ND 58701
MLS# 251647Listed by: KW INSPIRE REALTY - New
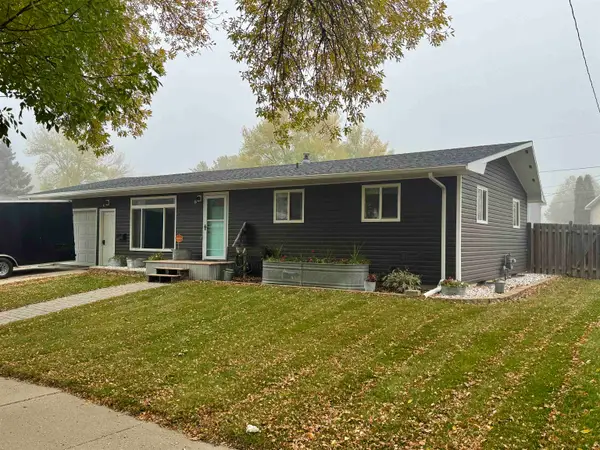 $305,000Active5 beds 3 baths2,214 sq. ft.
$305,000Active5 beds 3 baths2,214 sq. ft.1100 SW 18th Ave, Minot, ND 58701
MLS# 251643Listed by: CENTURY 21 MORRISON REALTY
