1117 8TH ST NW, Minot, ND 58703
Local realty services provided by:Better Homes and Gardens Real Estate Alliance Group


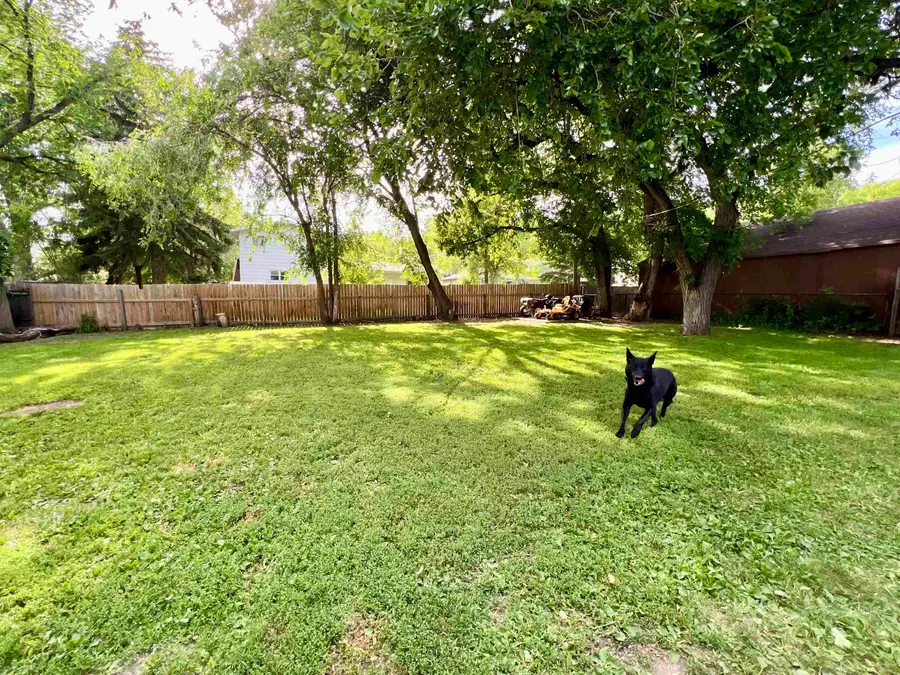
1117 8TH ST NW,Minot, ND 58703
$249,900
- 3 Beds
- 2 Baths
- 1,712 sq. ft.
- Single family
- Pending
Listed by:braden lindquist
Office:preferred partners real estate
MLS#:251165
Source:ND_MBR
Price summary
- Price:$249,900
- Price per sq. ft.:$264.72
About this home
Beautifully laid-out home just steps from Minot State University, offering a rare combination of space, natural light, and thoughtful design—all situated on a spacious 0.25-acre lot in the heart of the city. Walk into a bright and inviting main level featuring large front windows that flood the living and dining areas with natural light. The open layout is ideal for everyday living and entertaining, and the dining nook includes built-in bench seating with storage underneath. The kitchen flows seamlessly into the main space, while a bonus front room offers the perfect spot for a home office, playroom, or cozy reading area. Toward the back of the main level, you’ll find two comfortable bedrooms and a full bathroom. The lower level expands your living options with a large second living room, an oversized third bedroom, a second bathroom, and a dedicated laundry space—plus a generous storage area to keep everything organized. Outside, enjoy evenings on the deck or gathered around the built-in fire pit. The large backyard is fully fenced and shaded by mature trees. An oversized 2-car garage offers extra convenience with pull-through access to the backyard. Whether you’re looking for flexible living space, proximity to the university, or a welcoming yard in the middle of town—this home truly has it all!
Contact an agent
Home facts
- Year built:1929
- Listing Id #:251165
- Added:28 day(s) ago
- Updated:August 04, 2025 at 07:23 AM
Rooms and interior
- Bedrooms:3
- Total bathrooms:2
- Full bathrooms:2
- Living area:1,712 sq. ft.
Heating and cooling
- Cooling:Central
- Heating:Forced Air
Structure and exterior
- Year built:1929
- Building area:1,712 sq. ft.
- Lot area:0.24 Acres
Utilities
- Water:City
- Sewer:City
Finances and disclosures
- Price:$249,900
- Price per sq. ft.:$264.72
- Tax amount:$2,322
New listings near 1117 8TH ST NW
- New
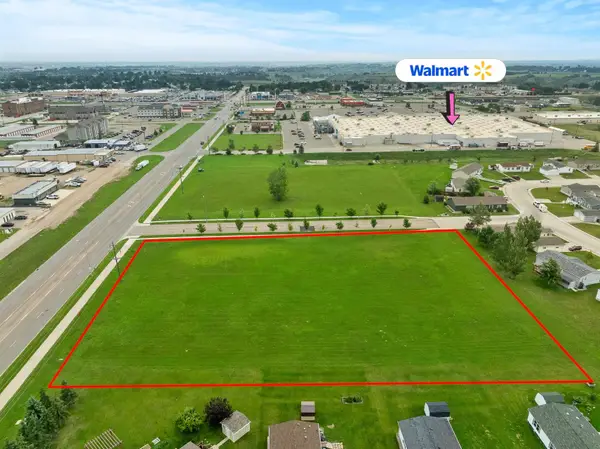 $900,000Active2.61 Acres
$900,000Active2.61 AcresSW CORNER OF 7TH ST SW & 37TH AVE SW, Minot, ND 58701
MLS# 251328Listed by: SIGNAL REALTY - New
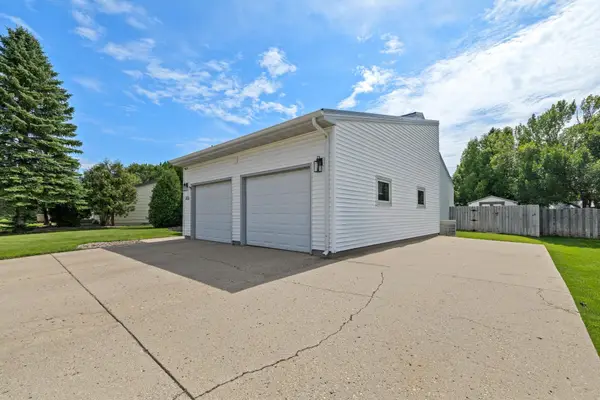 $434,900Active4 beds 3 baths3,130 sq. ft.
$434,900Active4 beds 3 baths3,130 sq. ft.2615 NW Crescent Dr., Minot, ND 58703
MLS# 251325Listed by: KW INSPIRE REALTY - Open Sun, 12 to 2pmNew
 $515,000Active5 beds 3 baths3,160 sq. ft.
$515,000Active5 beds 3 baths3,160 sq. ft.2401 15th St NW, Minot, ND 58703
MLS# 251326Listed by: 701 REALTY, INC. - Open Sun, 12 to 2pmNew
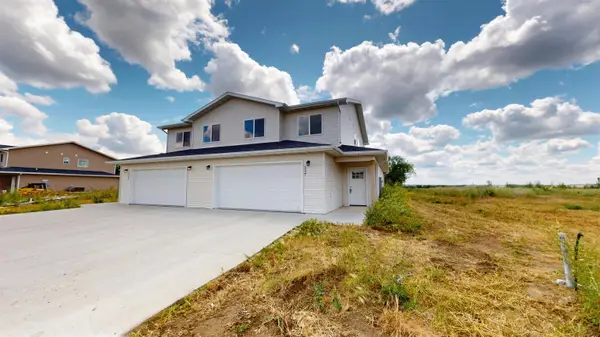 $305,000Active3 beds 2 baths1,812 sq. ft.
$305,000Active3 beds 2 baths1,812 sq. ft.3317 20th Avenue NW, Minot, ND 58703
MLS# 251327Listed by: 701 REALTY, INC.  $39,999Pending3 beds 2 baths
$39,999Pending3 beds 2 baths406 31st Ave. #434 SE, Minot, ND 58701
MLS# 251324Listed by: BROKERS 12, INC.- New
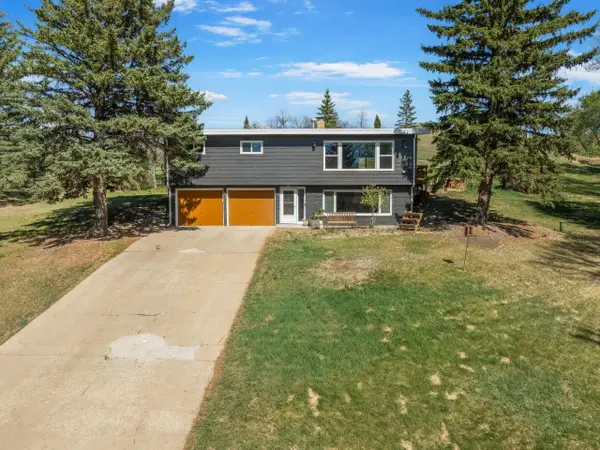 $426,000Active3 beds 3 baths2,009 sq. ft.
$426,000Active3 beds 3 baths2,009 sq. ft.4401 38th St SE, Minot, ND 58701-2938
MLS# 251322Listed by: BROKERS 12, INC. - New
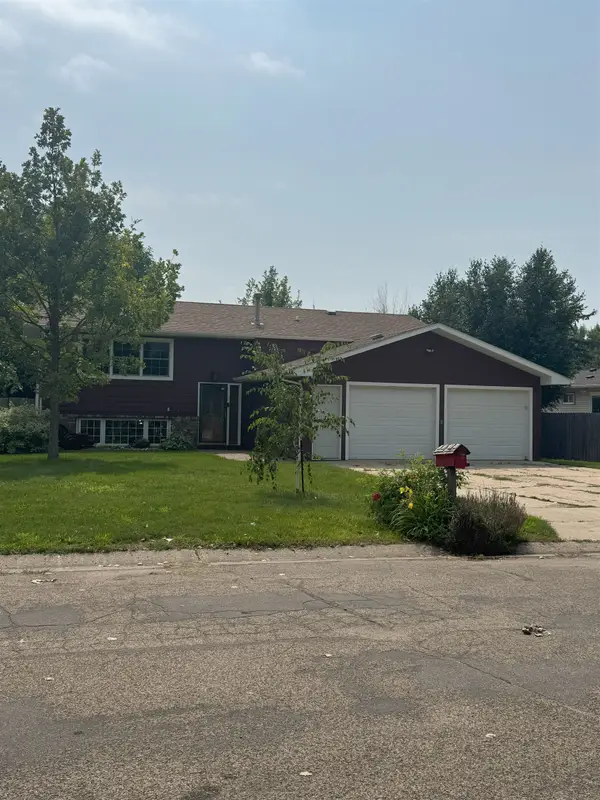 $332,900Active5 beds 3 baths3,056 sq. ft.
$332,900Active5 beds 3 baths3,056 sq. ft.613 23RD AVE NW, Minot, ND 58703
MLS# 251321Listed by: SIGNAL REALTY - New
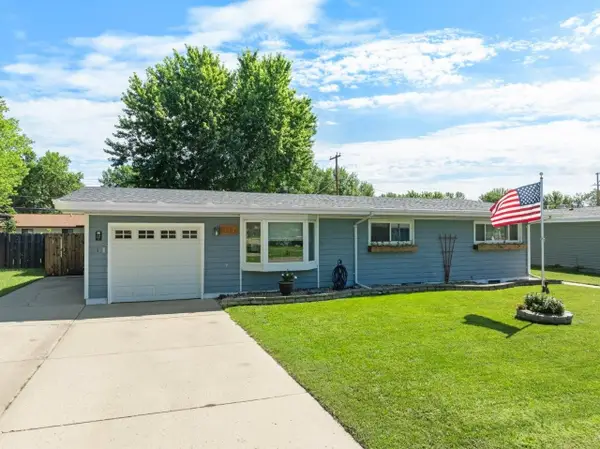 $290,000Active4 beds 2 baths2,336 sq. ft.
$290,000Active4 beds 2 baths2,336 sq. ft.117 24th St SW, Minot, ND 58701
MLS# 251320Listed by: COLDWELL BANKER 1ST MINOT REALTY - New
 $165,000Active0.54 Acres
$165,000Active0.54 Acres300 31ST AVE SW, Minot, ND 58701
MLS# 251318Listed by: SIGNAL REALTY - New
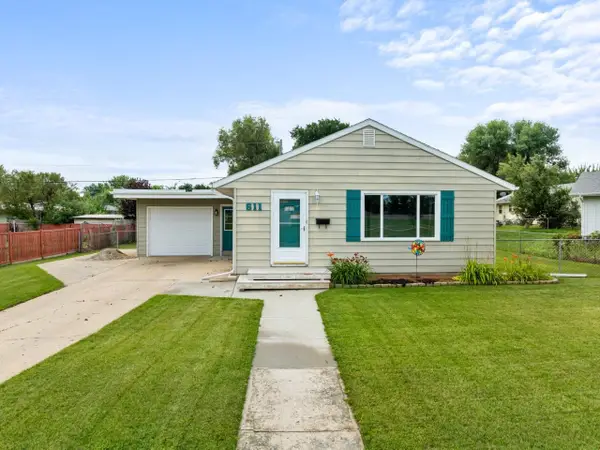 $244,900Active3 beds 2 baths2,130 sq. ft.
$244,900Active3 beds 2 baths2,130 sq. ft.611 18th Ave SW, Minot, ND 58701
MLS# 251316Listed by: BROKERS 12, INC.

