1120 12th Ave, Minot, ND 58701
Local realty services provided by:Better Homes and Gardens Real Estate Alliance Group
1120 12th Ave,Minot, ND 58701
$270,000
- 5 Beds
- 2 Baths
- 1,994 sq. ft.
- Single family
- Active
Listed by:michael king
Office:maven real estate
MLS#:251460
Source:ND_MBR
Price summary
- Price:$270,000
- Price per sq. ft.:$270.81
About this home
Great SW Knolls property!! This spacious 5-bedroom, 2-bathroom home is located in the highly sought-after Southwest Knolls neighborhood. Perfectly positioned just minutes from Edison Elementary, Jim Hill Middle School, and Minot High School, this property offers an ideal location for families looking for both convenience and community. Partially renovated with a few projects to finish, this home is ready for your personal touch! Recent updates include kitchen/living area renovation, updated lighting, new central air conditioning, upper-level flooring, and more. It’s a great opportunity to add sweat equity. The home features a generous layout, including a master bedroom with a shared ensuite with space to add a private master bathroom. A large second-story back deck overlooks a beautifully shaded backyard. With no rear neighbors, the backyard offers exceptional privacy and the perfect setting to create your own outdoor oasis. Enjoy a short and easy walk to school for the whole family while living in one of Minot’s most established and desirable neighborhoods. Don’t miss out—homes in Southwest Knolls rarely come to market. Call today to schedule your private showing and see the potential for yourself!
Contact an agent
Home facts
- Year built:1978
- Listing ID #:251460
- Added:39 day(s) ago
- Updated:October 18, 2025 at 03:56 PM
Rooms and interior
- Bedrooms:5
- Total bathrooms:2
- Full bathrooms:2
- Living area:1,994 sq. ft.
Heating and cooling
- Cooling:Central
- Heating:Natural Gas
Structure and exterior
- Year built:1978
- Building area:1,994 sq. ft.
- Lot area:0.23 Acres
Utilities
- Water:City
- Sewer:City
Finances and disclosures
- Price:$270,000
- Price per sq. ft.:$270.81
- Tax amount:$4,490
New listings near 1120 12th Ave
- New
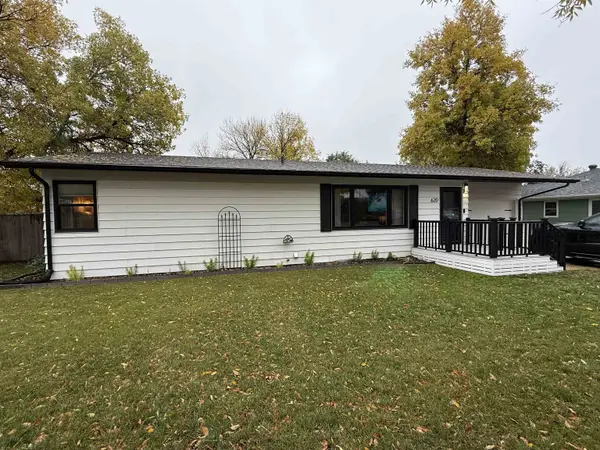 $310,000Active4 beds 1 baths2,184 sq. ft.
$310,000Active4 beds 1 baths2,184 sq. ft.620 21st St NW, Minot, ND 58703
MLS# 251659Listed by: REALTY ONE GROUP MAGNUM - New
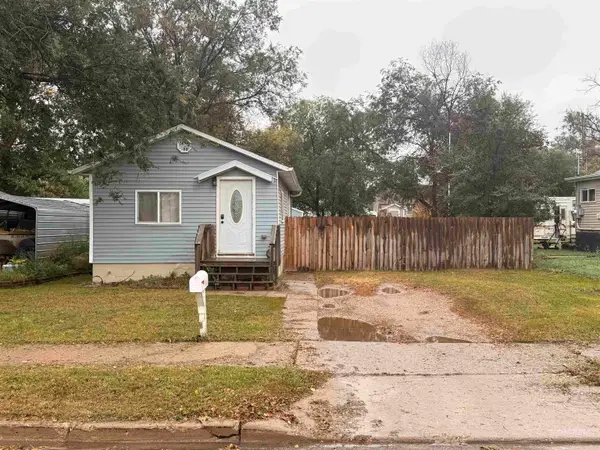 $145,000Active2 beds 2 baths1,068 sq. ft.
$145,000Active2 beds 2 baths1,068 sq. ft.611 14th St SE, Minot, ND 58701
MLS# 251658Listed by: ELITE REAL ESTATE, LLC - New
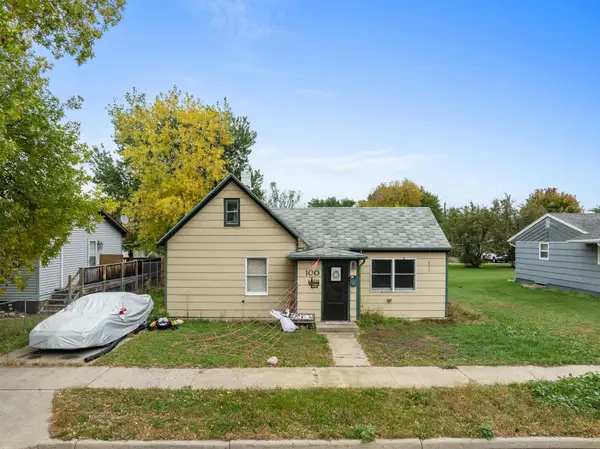 $224,000Active3 beds 1 baths1,224 sq. ft.
$224,000Active3 beds 1 baths1,224 sq. ft.100 21St Street NW, Minot, ND 58703-2952
MLS# 251656Listed by: MAVEN REAL ESTATE - New
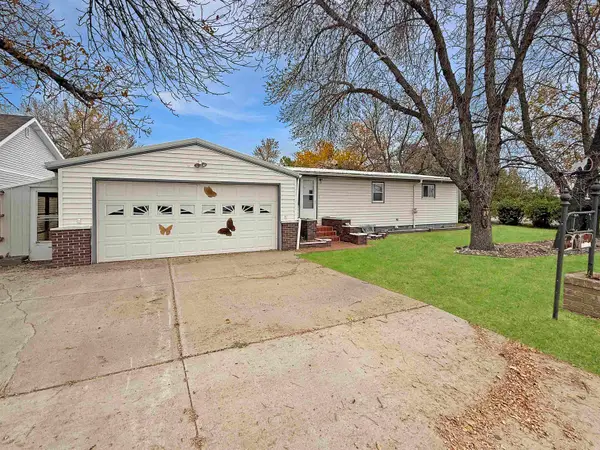 $209,900Active4 beds 2 baths1,954 sq. ft.
$209,900Active4 beds 2 baths1,954 sq. ft.121 37th Ave SE, Minot, ND 58701
MLS# 251652Listed by: KW INSPIRE REALTY - New
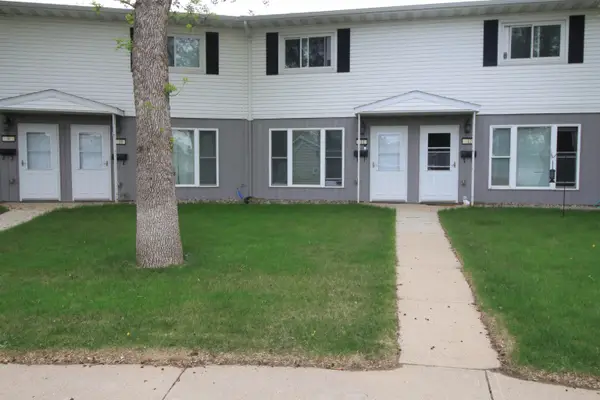 $123,900Active2 beds 2 baths1,036 sq. ft.
$123,900Active2 beds 2 baths1,036 sq. ft.11 Westfield Circle, Minot, ND 58701
MLS# 251651Listed by: NEXTHOME LEGENDARY PROPERTIES - New
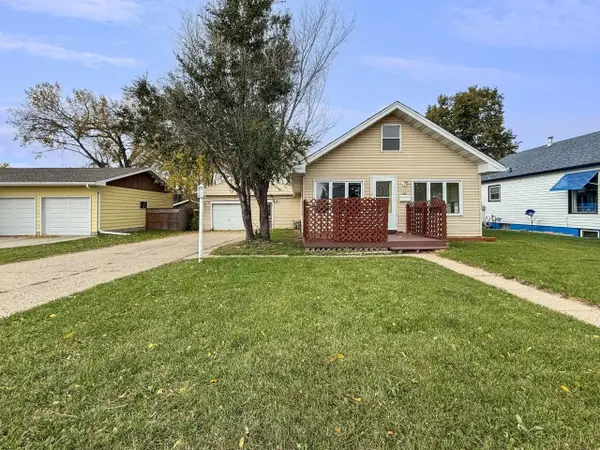 $164,900Active3 beds 2 baths1,870 sq. ft.
$164,900Active3 beds 2 baths1,870 sq. ft.1422 2nd St. SE, Minot, ND 58701
MLS# 251648Listed by: BROKERS 12, INC. - New
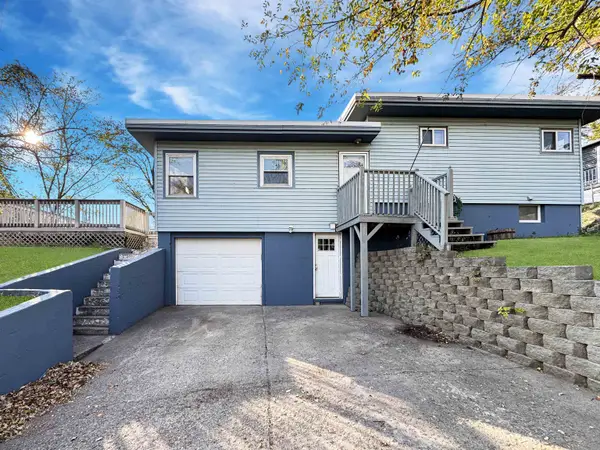 $284,900Active3 beds 2 baths1,776 sq. ft.
$284,900Active3 beds 2 baths1,776 sq. ft.1205 4th St NE, Minot, ND 58703
MLS# 251649Listed by: NEXTHOME LEGENDARY PROPERTIES - New
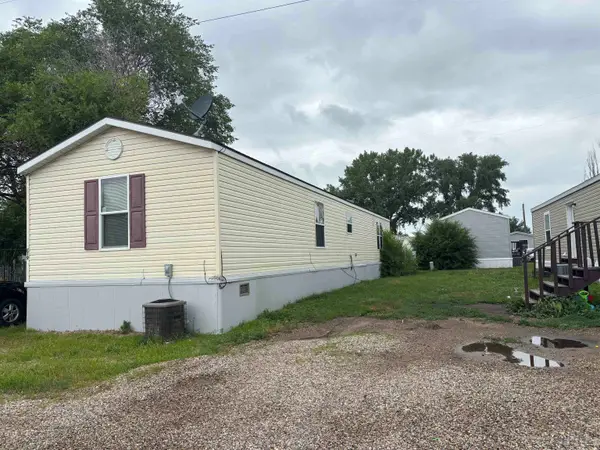 $45,000Active2 beds 2 baths
$45,000Active2 beds 2 baths3100 SE 11th Ave, Minot, ND 58701
MLS# 251646Listed by: CENTURY 21 MORRISON REALTY - New
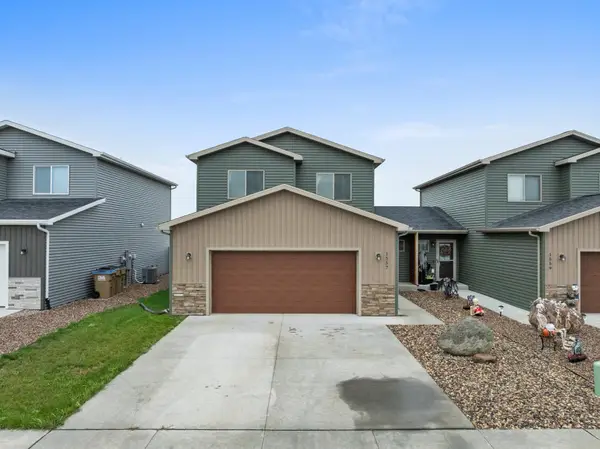 $299,900Active3 beds 2 baths1,494 sq. ft.
$299,900Active3 beds 2 baths1,494 sq. ft.1557 47th Loop SE, Minot, ND 58701
MLS# 251647Listed by: KW INSPIRE REALTY - New
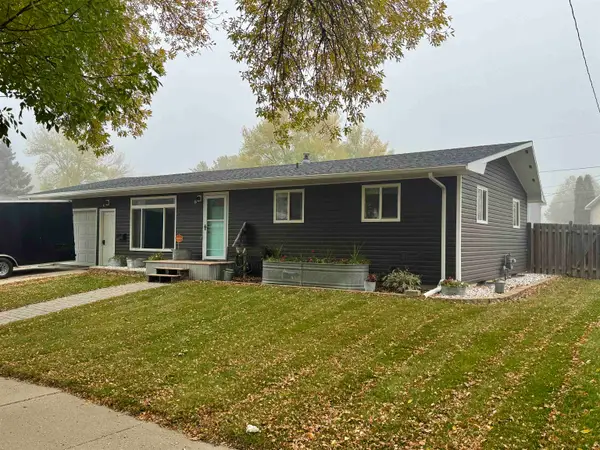 $305,000Active5 beds 3 baths2,214 sq. ft.
$305,000Active5 beds 3 baths2,214 sq. ft.1100 SW 18th Ave, Minot, ND 58701
MLS# 251643Listed by: CENTURY 21 MORRISON REALTY
