1123 9th St NW, Minot, ND 58703
Local realty services provided by:Better Homes and Gardens Real Estate Alliance Group
1123 9th St NW,Minot, ND 58703
$349,900
- 5 Beds
- 4 Baths
- 3,234 sq. ft.
- Single family
- Active
Listed by:lynne reisenauer
Office:kw inspire realty
MLS#:251456
Source:ND_MBR
Price summary
- Price:$349,900
- Price per sq. ft.:$209.52
About this home
One Home, Three Stories to Tell, Triplex with a Single-Family Feel. Set on a private double lot surrounded by mature trees, this beautifully maintained property offers the perfect balance of comfortable owner living and income potential. The main-floor owner’s unit (3 bed / 3 bath) features a bright U-shaped kitchen with white cabinets, stainless steel appliances, granite countertops, and a cozy breakfast nook. A convenient half bath is located near the front entry and off one of the bedrooms. The formal dining room provides access to the front deck, while original hardwood floors flow into a spacious living room with a gas fireplace and French doors opening to a tiki-style deck built around a large evergreen, the ultimate backyard hangout. Down the hall, two bedrooms, a full bath, and a laundry room with outdoor access make everyday living easy. Upstairs, a loft bedroom includes a clawfoot tub and sink. A detached heated three-stall garage with an upper loft is perfect for storage, a game room, or a man cave. The landscaped yard completes the picture with vibrant flower beds, climbing vines, a whimsical playhouse, a storage shed, and a private wood fence. The lower level offers two 1-bedroom apartments, each with a kitchen, living room, and ¾ bath with one featuring a wood-burning fireplace. Each unit has its own private entrance and parking, plus shared coin-operated laundry for added convenience.
Contact an agent
Home facts
- Year built:1951
- Listing ID #:251456
- Added:1 day(s) ago
- Updated:September 09, 2025 at 03:50 PM
Rooms and interior
- Bedrooms:5
- Total bathrooms:4
- Full bathrooms:4
- Living area:3,234 sq. ft.
Heating and cooling
- Cooling:Central, Wall
- Heating:Forced Air, Natural Gas
Structure and exterior
- Year built:1951
- Building area:3,234 sq. ft.
- Lot area:0.3 Acres
Utilities
- Water:City
- Sewer:City
Finances and disclosures
- Price:$349,900
- Price per sq. ft.:$209.52
- Tax amount:$4,029
New listings near 1123 9th St NW
- New
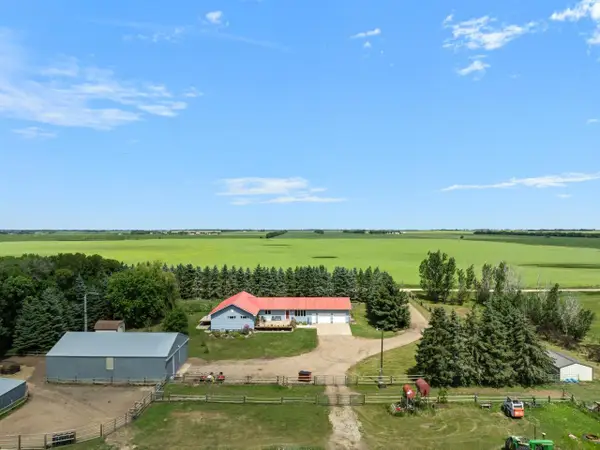 $981,000Active3 beds 4 baths4,928 sq. ft.
$981,000Active3 beds 4 baths4,928 sq. ft.1100 72nd AVE NE, Minot, ND 58703
MLS# 251462Listed by: BROKERS 12, INC. - New
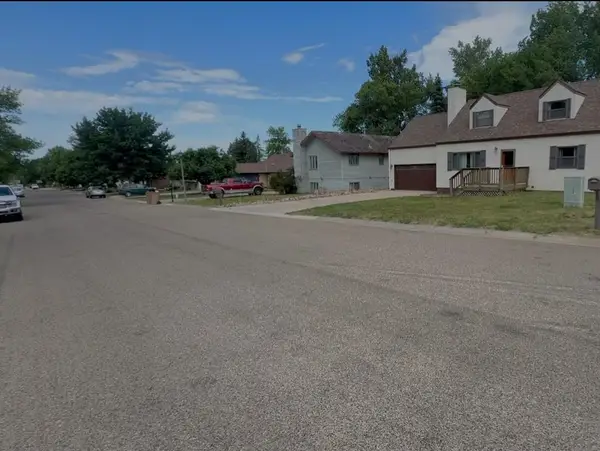 $285,500Active5 beds 2 baths1,994 sq. ft.
$285,500Active5 beds 2 baths1,994 sq. ft.1120 12th Ave, Minot, ND 58701
MLS# 251460Listed by: MAVEN REAL ESTATE - New
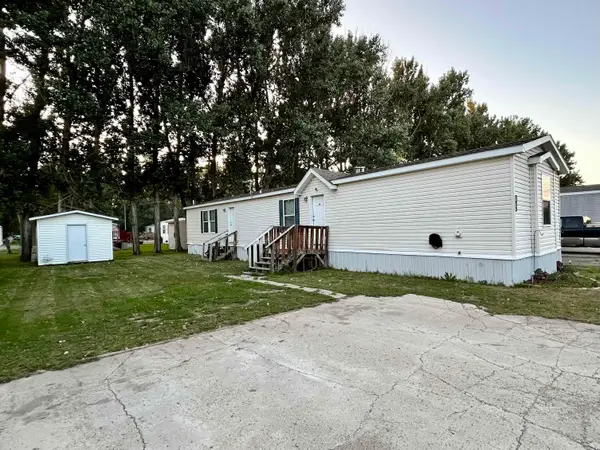 $39,000Active3 beds 2 baths
$39,000Active3 beds 2 baths1325 27th ST SE, Minot, ND 58701
MLS# 251458Listed by: KW INSPIRE REALTY - New
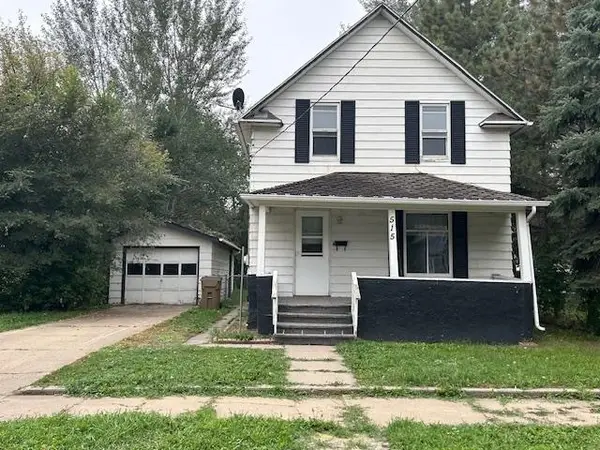 $135,000Active2 beds 1 baths1,458 sq. ft.
$135,000Active2 beds 1 baths1,458 sq. ft.515 7TH ST NE, Minot, ND 58703
MLS# 251459Listed by: KW INSPIRE REALTY - New
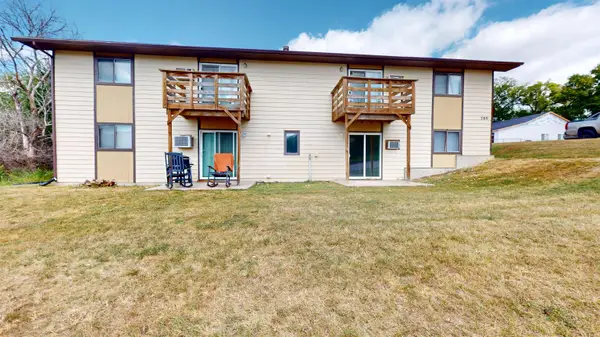 $316,200Active8 beds 4 baths
$316,200Active8 beds 4 baths700 6th Ave SW, Minot, ND 58701
MLS# 251454Listed by: 701 REALTY, INC. - New
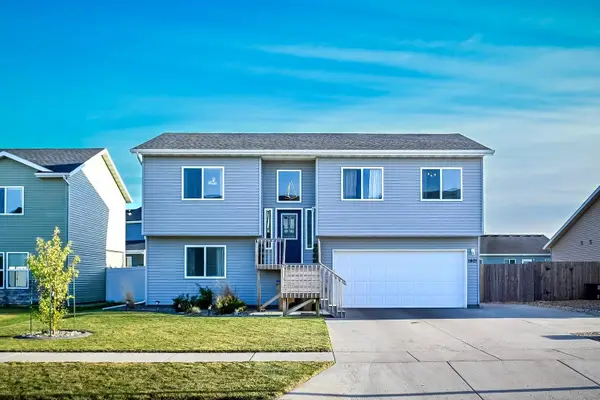 $369,900Active4 beds 3 baths1,853 sq. ft.
$369,900Active4 beds 3 baths1,853 sq. ft.1401 35th Avenue Nw, Minot, ND 58703
MLS# 4021690Listed by: CENTURY 21 MORRISON REALTY - New
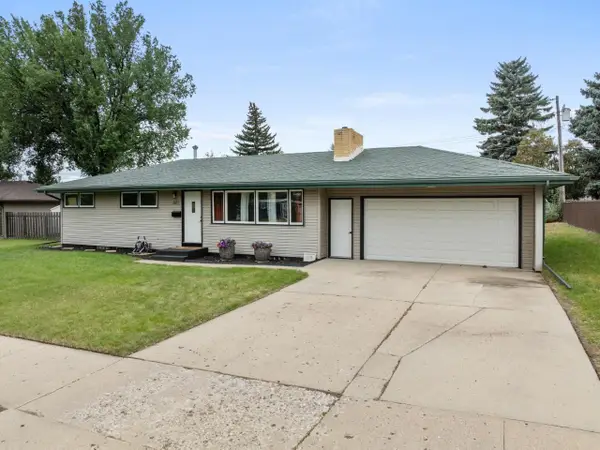 $349,900Active4 beds 2 baths2,288 sq. ft.
$349,900Active4 beds 2 baths2,288 sq. ft.601 24th St NW, Minot, ND 58703
MLS# 251452Listed by: BROKERS 12, INC. - New
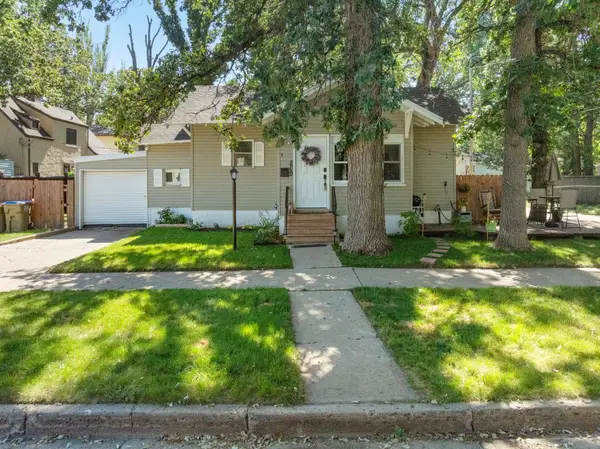 $224,900Active3 beds 2 baths1,232 sq. ft.
$224,900Active3 beds 2 baths1,232 sq. ft.809 4th Ave NW, Minot, ND 58703
MLS# 251449Listed by: BROKERS 12, INC. - New
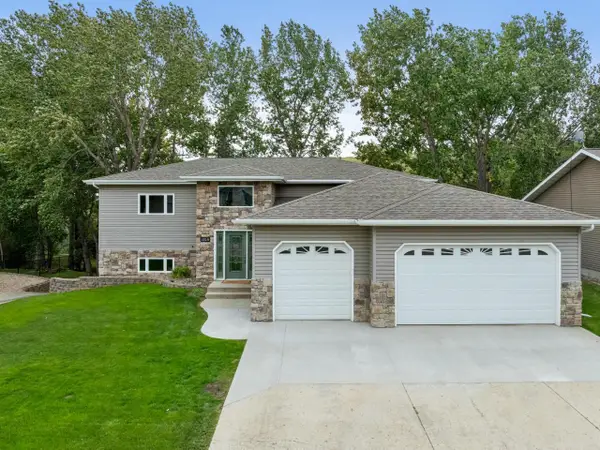 $489,900Active5 beds 3 baths3,044 sq. ft.
$489,900Active5 beds 3 baths3,044 sq. ft.1325 Golden Valley Lane, Minot, ND 58703
MLS# 251447Listed by: BROKERS 12, INC.
