1127 8th St NE, Minot, ND 58703
Local realty services provided by:Better Homes and Gardens Real Estate Alliance Group
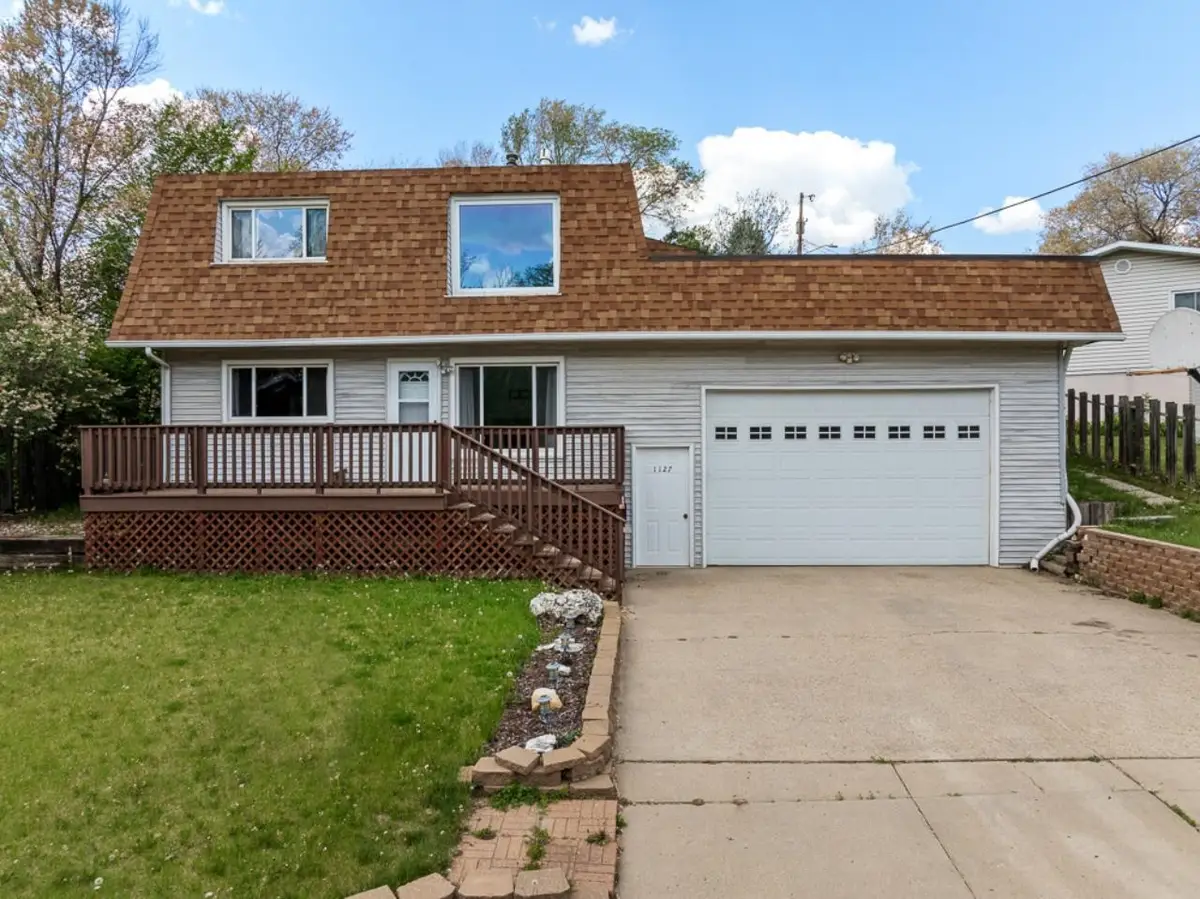
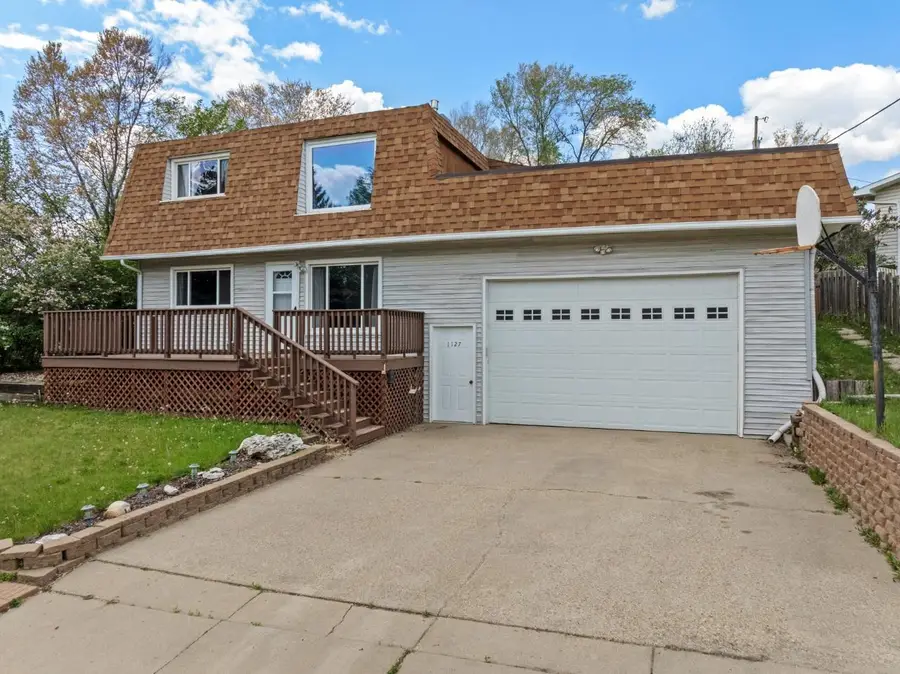
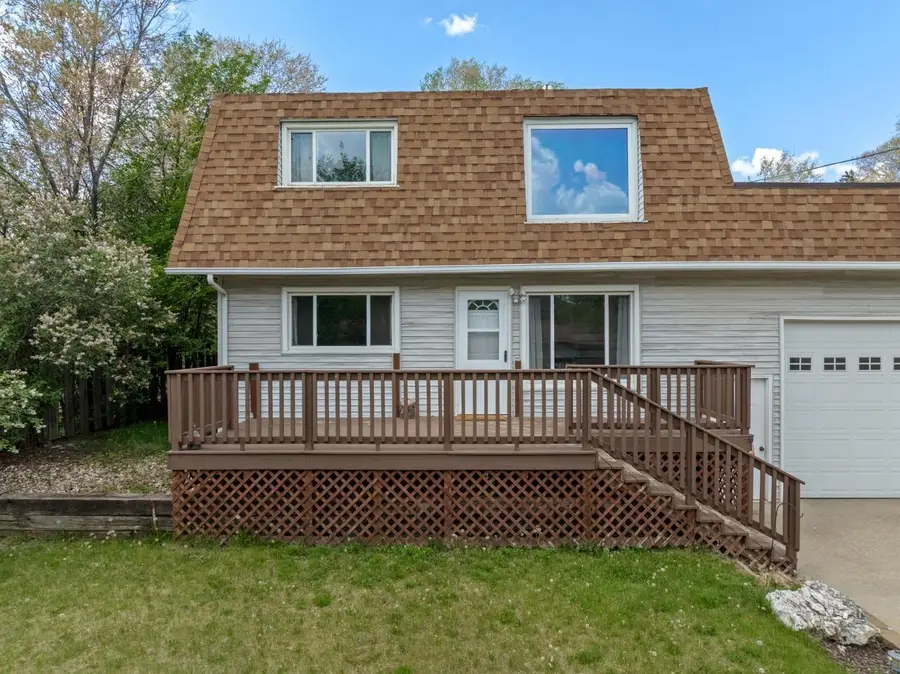
1127 8th St NE,Minot, ND 58703
$280,000
- 3 Beds
- 2 Baths
- 1,469 sq. ft.
- Single family
- Active
Listed by:amy rogers
Office:brokers 12, inc.
MLS#:250850
Source:ND_MBR
Price summary
- Price:$280,000
- Price per sq. ft.:$190.61
About this home
Welcome home to 1127 8th Street Northwest where every space has a view year-round! Enjoy a spring breeze from the large front porch, bask in the summer rays from the rooftop deck, watch the leaves change from your primary bedroom, and take in a soft snowfall and watch the city lights dance on a cold winter's night from your backyard. This stunning home features a tiered, fully fenced backyard with producing fruit trees, enormous, heated garage, durable siding, and vinyl windows. Inside this one-of-a-kind home, you will love the updated vinyl plank flooring throughout, high ceilings of the living area with gas fireplace and loads of morning natural light. The chef's kitchen with movable island, gas cooking range, and custom cabinetry with every useful storage gadget is a dream for entertaining or a midnight snack. The additional living area on the main floor is ideal for a playroom, den, or an office with easy access to the main floor bathroom and laundry room. Directly from the garage, you will love the storage and convenience of the mudroom. Upstairs you will find two spacious secondary bedrooms and a fantastic primary bedroom. Also on this floor is an updated bathroom with tiled shower and rainfall shower head, loads of storage, and access to your rooftop deck. This home is must-see. Call for a showing today!
Contact an agent
Home facts
- Year built:1977
- Listing Id #:250850
- Added:135 day(s) ago
- Updated:August 04, 2025 at 03:04 PM
Rooms and interior
- Bedrooms:3
- Total bathrooms:2
- Full bathrooms:2
- Living area:1,469 sq. ft.
Heating and cooling
- Cooling:Central
- Heating:Forced Air
Structure and exterior
- Year built:1977
- Building area:1,469 sq. ft.
- Lot area:0.23 Acres
Utilities
- Water:City
- Sewer:City
Finances and disclosures
- Price:$280,000
- Price per sq. ft.:$190.61
- Tax amount:$4,798
New listings near 1127 8th St NE
- New
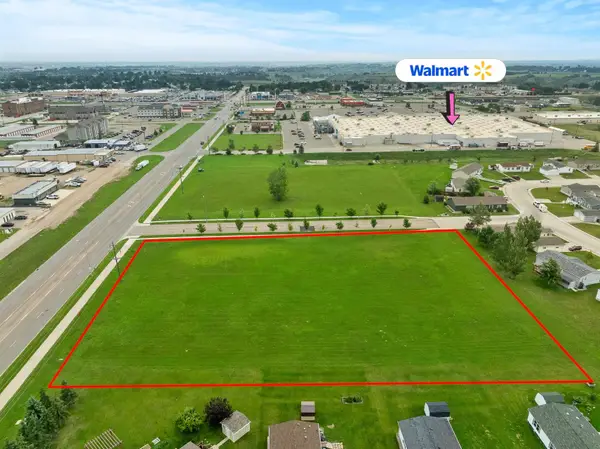 $900,000Active2.61 Acres
$900,000Active2.61 AcresSW CORNER OF 7TH ST SW & 37TH AVE SW, Minot, ND 58701
MLS# 251328Listed by: SIGNAL REALTY - New
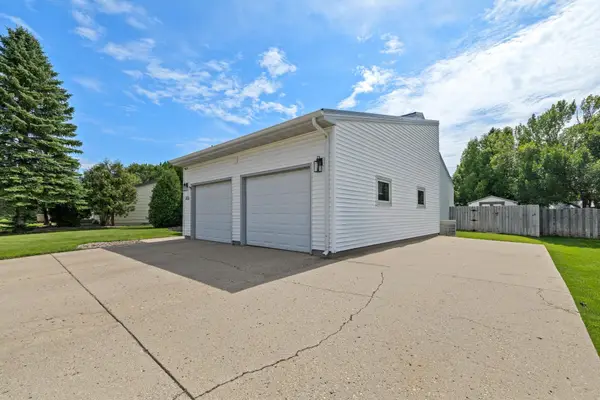 $434,900Active4 beds 3 baths3,130 sq. ft.
$434,900Active4 beds 3 baths3,130 sq. ft.2615 NW Crescent Dr., Minot, ND 58703
MLS# 251325Listed by: KW INSPIRE REALTY - Open Sun, 12 to 2pmNew
 $515,000Active5 beds 3 baths3,160 sq. ft.
$515,000Active5 beds 3 baths3,160 sq. ft.2401 15th St NW, Minot, ND 58703
MLS# 251326Listed by: 701 REALTY, INC. - Open Sun, 12 to 2pmNew
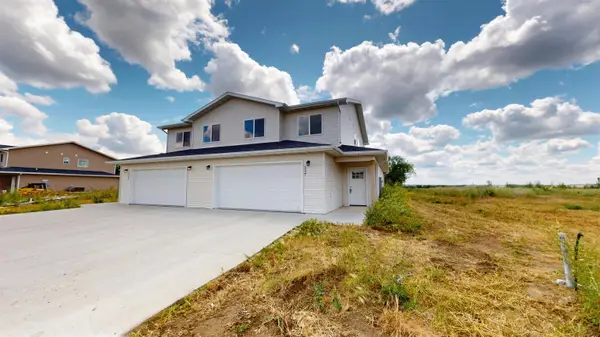 $305,000Active3 beds 2 baths1,812 sq. ft.
$305,000Active3 beds 2 baths1,812 sq. ft.3317 20th Avenue NW, Minot, ND 58703
MLS# 251327Listed by: 701 REALTY, INC.  $39,999Pending3 beds 2 baths
$39,999Pending3 beds 2 baths406 31st Ave. #434 SE, Minot, ND 58701
MLS# 251324Listed by: BROKERS 12, INC.- New
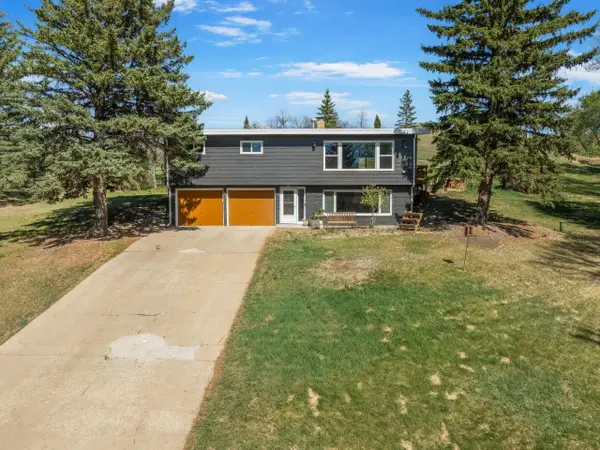 $426,000Active3 beds 3 baths2,009 sq. ft.
$426,000Active3 beds 3 baths2,009 sq. ft.4401 38th St SE, Minot, ND 58701-2938
MLS# 251322Listed by: BROKERS 12, INC. - New
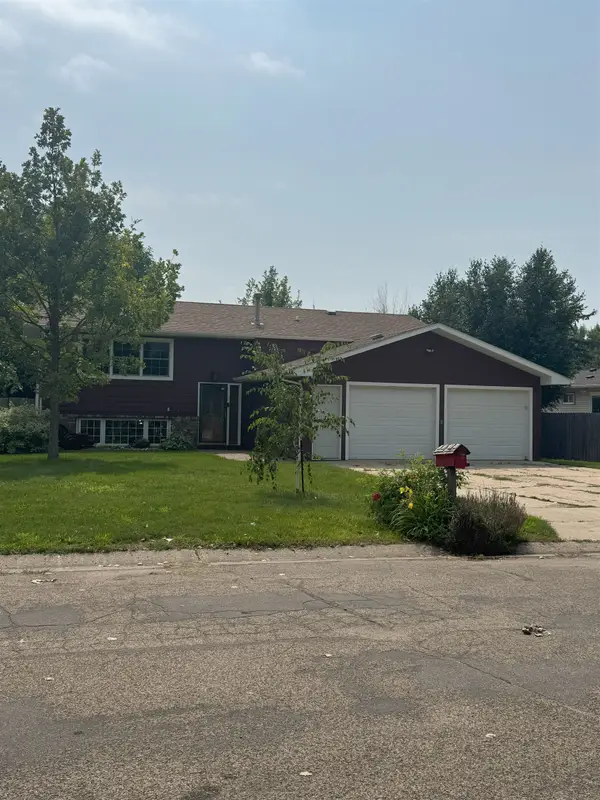 $332,900Active5 beds 3 baths3,056 sq. ft.
$332,900Active5 beds 3 baths3,056 sq. ft.613 23RD AVE NW, Minot, ND 58703
MLS# 251321Listed by: SIGNAL REALTY - New
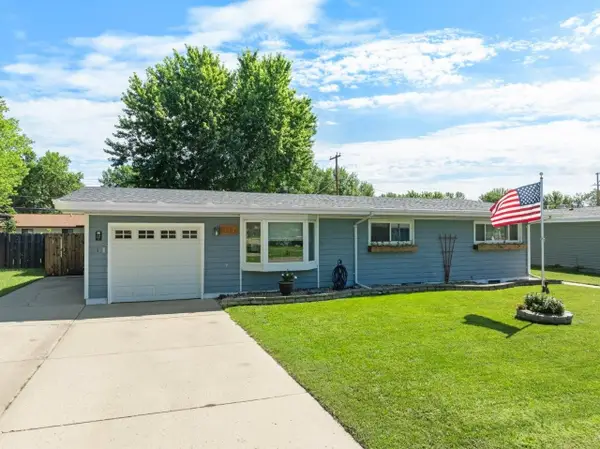 $290,000Active4 beds 2 baths2,336 sq. ft.
$290,000Active4 beds 2 baths2,336 sq. ft.117 24th St SW, Minot, ND 58701
MLS# 251320Listed by: COLDWELL BANKER 1ST MINOT REALTY - New
 $165,000Active0.54 Acres
$165,000Active0.54 Acres300 31ST AVE SW, Minot, ND 58701
MLS# 251318Listed by: SIGNAL REALTY - New
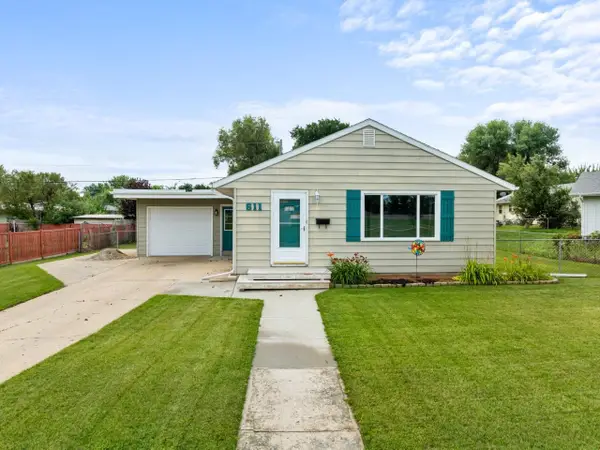 $244,900Active3 beds 2 baths2,130 sq. ft.
$244,900Active3 beds 2 baths2,130 sq. ft.611 18th Ave SW, Minot, ND 58701
MLS# 251316Listed by: BROKERS 12, INC.

